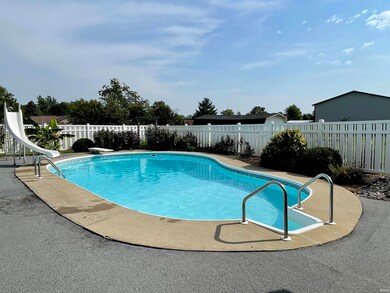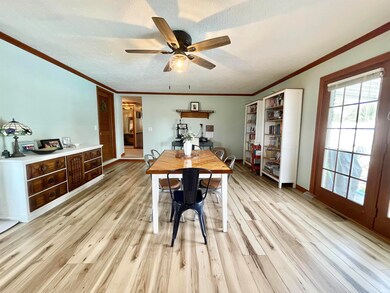
2746 W 300 S Kokomo, IN 46902
Highlights
- In Ground Pool
- Dumbwaiter
- Wood Flooring
- Western Middle School Rated A-
- Ranch Style House
- Steam Shower
About This Home
As of October 2024This property is a show stopper! This 3 bedroom, 2 bath brick ranch is the perfect blend of comfort, style and updates. Plenty of living space throughout, featuring a large family room & and oversized living room with new flooring & a gas log fireplace. Plenty of options for dining space, and the large kitchen has plenty of cabinetry, new appliances, countertops and backsplash! Primary suite is spacious with a walk-in closet and hardwood flooring! And of course, we saved the best for last!!! The covered back patio leads out to the beautiful in-ground pool, perfect for summer relaxation. You will also find an additional 3 car detached garage which is ideal for all those extra toys! All situated on nearly an acre in Western Schools!
Home Details
Home Type
- Single Family
Est. Annual Taxes
- $1,720
Year Built
- Built in 1967
Lot Details
- 0.98 Acre Lot
- Rural Setting
- Partially Fenced Property
- Privacy Fence
- Aluminum or Metal Fence
- Landscaped
- Level Lot
Parking
- 2 Car Attached Garage
- Garage Door Opener
Home Design
- Ranch Style House
- Brick Exterior Construction
- Shingle Roof
- Asphalt Roof
Interior Spaces
- 1,800 Sq Ft Home
- Crown Molding
- Ceiling Fan
- Gas Log Fireplace
- Living Room with Fireplace
- Formal Dining Room
- Crawl Space
Kitchen
- Dumbwaiter
- Gas Oven or Range
- Solid Surface Countertops
Flooring
- Wood
- Ceramic Tile
- Vinyl
Bedrooms and Bathrooms
- 3 Bedrooms
- 2 Full Bathrooms
- Steam Shower
Laundry
- Laundry on main level
- Washer and Electric Dryer Hookup
Outdoor Features
- In Ground Pool
- Covered patio or porch
Schools
- Western Primary Elementary School
- Western Middle School
- Western High School
Utilities
- Forced Air Heating and Cooling System
- Heating System Uses Gas
- Private Company Owned Well
- Well
- Septic System
Community Details
- Community Pool
Listing and Financial Details
- Assessor Parcel Number 34-09-15-355-008.000-019
Ownership History
Purchase Details
Home Financials for this Owner
Home Financials are based on the most recent Mortgage that was taken out on this home.Purchase Details
Home Financials for this Owner
Home Financials are based on the most recent Mortgage that was taken out on this home.Similar Homes in Kokomo, IN
Home Values in the Area
Average Home Value in this Area
Purchase History
| Date | Type | Sale Price | Title Company |
|---|---|---|---|
| Warranty Deed | $315,000 | Metropolitan Title | |
| Warranty Deed | -- | -- |
Mortgage History
| Date | Status | Loan Amount | Loan Type |
|---|---|---|---|
| Open | $252,000 | New Conventional | |
| Previous Owner | $280,250 | New Conventional | |
| Previous Owner | $80,000 | Credit Line Revolving |
Property History
| Date | Event | Price | Change | Sq Ft Price |
|---|---|---|---|---|
| 10/10/2024 10/10/24 | Sold | $315,000 | -1.5% | $175 / Sq Ft |
| 09/29/2024 09/29/24 | Pending | -- | -- | -- |
| 08/30/2024 08/30/24 | Price Changed | $319,900 | +1.6% | $178 / Sq Ft |
| 08/30/2024 08/30/24 | For Sale | $315,000 | +6.8% | $175 / Sq Ft |
| 12/02/2022 12/02/22 | Sold | $295,000 | -4.8% | $164 / Sq Ft |
| 11/15/2022 11/15/22 | Pending | -- | -- | -- |
| 08/31/2022 08/31/22 | For Sale | $310,000 | -- | $172 / Sq Ft |
Tax History Compared to Growth
Tax History
| Year | Tax Paid | Tax Assessment Tax Assessment Total Assessment is a certain percentage of the fair market value that is determined by local assessors to be the total taxable value of land and additions on the property. | Land | Improvement |
|---|---|---|---|---|
| 2024 | $1,129 | $183,400 | $26,100 | $157,300 |
| 2023 | $1,129 | $171,600 | $26,100 | $145,500 |
| 2022 | $1,328 | $171,600 | $26,100 | $145,500 |
| 2021 | $1,043 | $150,000 | $26,100 | $123,900 |
| 2020 | $885 | $136,900 | $22,800 | $114,100 |
| 2019 | $838 | $128,900 | $22,800 | $106,100 |
| 2018 | $744 | $124,400 | $22,800 | $101,600 |
| 2017 | $715 | $119,400 | $22,800 | $96,600 |
| 2016 | $765 | $128,600 | $19,500 | $109,100 |
| 2014 | $563 | $109,800 | $19,500 | $90,300 |
| 2013 | $702 | $115,100 | $19,500 | $95,600 |
Agents Affiliated with this Home
-
Paul Wyman

Seller's Agent in 2024
Paul Wyman
The Wyman Group
(765) 419-1021
521 Total Sales
-
Lindsay Ousley

Seller's Agent in 2022
Lindsay Ousley
The Wyman Group
(765) 860-2920
376 Total Sales
Map
Source: Indiana Regional MLS
MLS Number: 202433380
APN: 34-09-15-355-008.000-019
- 3055 Emerald Ct
- 4104 Carmelita Blvd
- 4203 Gary Lee Dr
- 2725 W Alto Rd
- 3480 W 300 S
- 2953 Waterstone Place
- 3353 S 350 W
- 1876 Valley View Dr
- 2224 S 350 W
- 2433 W 400 S
- 3410 S Dixon Rd
- 1813 Hunter's Cove Cir
- 3059 Emerald Ct
- 0 W Alto Rd
- 1766 Hunter's Cove Cir
- 2027 Wesmar Ct
- 4156 Sheffield Cir
- 1941 Marjorie Ln
- 4163 Sheffield Cir
- 2179 Beech Tree Ct






