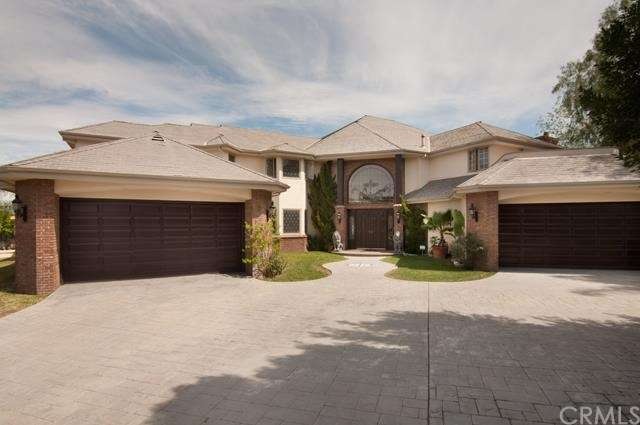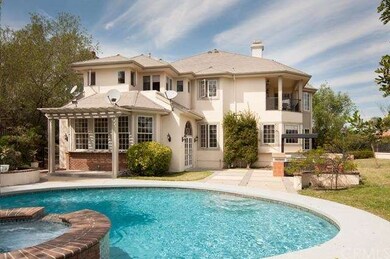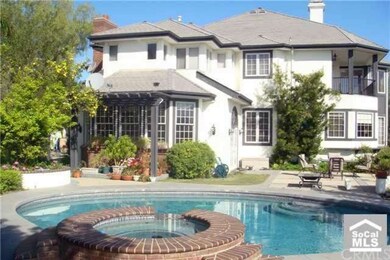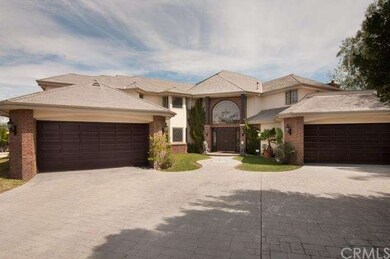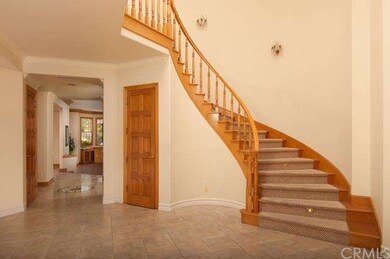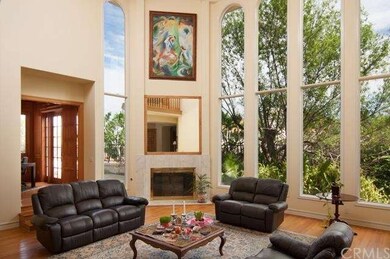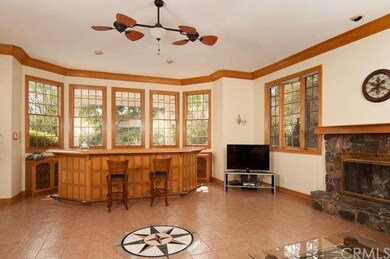
27462 Hidden Trail Rd Laguna Hills, CA 92653
Nellie Gail NeighborhoodHighlights
- Community Stables
- Horse Property
- Primary Bedroom Suite
- Valencia Elementary Rated A
- Pebble Pool Finish
- Panoramic View
About This Home
As of March 2017Beautiful custom estate is situated in premier location of Nellie Gail Ranch with a gated entry, open and flowing floor plan, grand entrance with spiral staircase, oversized family room with full bar, large gourmet kitchen with instant sink hot water, huge master bedroom with private deck and retreat and fireplace, office/library with built-ins on the main floor, marble fireplace, stained leaded glass windows and two central vacuum systems. Entertainer's backyard with pebble-coat pool, spa, built-in BBQ, lawn area with mature trees. Amazing city lights, sunset, mountain and panoramic views. Low HOA dues. Low property tax rate and no Mello Roos.
Last Agent to Sell the Property
America's Best Services License #01126016 Listed on: 03/05/2015
Home Details
Home Type
- Single Family
Est. Annual Taxes
- $23,344
Year Built
- Built in 1988 | Remodeled
Lot Details
- 0.92 Acre Lot
- Wrought Iron Fence
- Vinyl Fence
- Stucco Fence
- Fence is in fair condition
- Level Lot
- Irregular Lot
- Sprinklers Throughout Yard
- Lawn
- Back Yard
HOA Fees
- $111 Monthly HOA Fees
Parking
- 4 Car Attached Garage
Property Views
- Panoramic
- City Lights
- Woods
- Canyon
- Hills
- Pool
- Neighborhood
Home Design
- Custom Home
- Brick Exterior Construction
- Slab Foundation
- Slate Roof
- Stone Siding
- Stucco
Interior Spaces
- 7,082 Sq Ft Home
- 2-Story Property
- Open Floorplan
- Central Vacuum
- Built-In Features
- Bar
- Crown Molding
- Two Story Ceilings
- Ceiling Fan
- Recessed Lighting
- Wood Burning Fireplace
- Two Way Fireplace
- Electric Fireplace
- Gas Fireplace
- Drapes & Rods
- Stained Glass
- Window Screens
- Double Door Entry
- French Doors
- Family Room with Fireplace
- Living Room with Fireplace
- Dining Room
- Library
- Loft
- Storage
- Attic
Kitchen
- Breakfast Area or Nook
- Breakfast Bar
- Walk-In Pantry
- Double Oven
- Gas Range
- Range Hood
- Microwave
- Dishwasher
- Kitchen Island
- Granite Countertops
- Trash Compactor
- Disposal
Flooring
- Wood
- Carpet
- Tile
Bedrooms and Bathrooms
- 5 Bedrooms
- Retreat
- Main Floor Bedroom
- Fireplace in Primary Bedroom
- Primary Bedroom Suite
- Walk-In Closet
- Dressing Area
- Mirrored Closets Doors
- Bidet
- Bathtub with Shower
- Walk-in Shower
Laundry
- Laundry Room
- Dryer
- Washer
- 220 Volts In Laundry
Home Security
- Home Security System
- Fire and Smoke Detector
Accessible Home Design
- Halls are 36 inches wide or more
- Lowered Light Switches
- Doors are 32 inches wide or more
Pool
- Pebble Pool Finish
- Filtered Pool
- Heated In Ground Pool
- Heated Spa
- Gas Heated Pool
- Above Ground Spa
Outdoor Features
- Horse Property
- Balcony
- Exterior Lighting
- Outdoor Grill
- Rain Gutters
Location
- Property is near a clubhouse
- Property is near a park
- Urban Location
Utilities
- Two cooling system units
- Forced Air Zoned Heating and Cooling System
- 220 Volts in Kitchen
- Gas Water Heater
- Sewer Paid
- Satellite Dish
- Cable TV Available
Listing and Financial Details
- Tax Lot 2
- Tax Tract Number 1250
- Assessor Parcel Number 63634202
Community Details
Overview
- Greenbelt
Amenities
- Outdoor Cooking Area
- Community Barbecue Grill
- Picnic Area
- Sauna
- Clubhouse
- Laundry Facilities
Recreation
- Tennis Courts
- Community Playground
- Community Pool
- Community Spa
- Community Stables
- Horse Trails
Ownership History
Purchase Details
Home Financials for this Owner
Home Financials are based on the most recent Mortgage that was taken out on this home.Purchase Details
Home Financials for this Owner
Home Financials are based on the most recent Mortgage that was taken out on this home.Purchase Details
Purchase Details
Home Financials for this Owner
Home Financials are based on the most recent Mortgage that was taken out on this home.Purchase Details
Purchase Details
Home Financials for this Owner
Home Financials are based on the most recent Mortgage that was taken out on this home.Purchase Details
Home Financials for this Owner
Home Financials are based on the most recent Mortgage that was taken out on this home.Purchase Details
Purchase Details
Home Financials for this Owner
Home Financials are based on the most recent Mortgage that was taken out on this home.Purchase Details
Home Financials for this Owner
Home Financials are based on the most recent Mortgage that was taken out on this home.Similar Homes in Laguna Hills, CA
Home Values in the Area
Average Home Value in this Area
Purchase History
| Date | Type | Sale Price | Title Company |
|---|---|---|---|
| Grant Deed | $2,000,000 | California Title Company | |
| Interfamily Deed Transfer | -- | California Title Company | |
| Grant Deed | $2,200,000 | California Title Company | |
| Grant Deed | $1,300,000 | Lawyers Title Co | |
| Interfamily Deed Transfer | -- | None Available | |
| Grant Deed | $1,600,000 | Lawyers Title Company | |
| Trustee Deed | $1,537,500 | Lawyers Title | |
| Interfamily Deed Transfer | -- | None Available | |
| Interfamily Deed Transfer | -- | New Century Title Co | |
| Grant Deed | $2,600,000 | Alliance Title Company |
Mortgage History
| Date | Status | Loan Amount | Loan Type |
|---|---|---|---|
| Open | $190,300 | Credit Line Revolving | |
| Open | $1,600,000 | New Conventional | |
| Previous Owner | $1,200,000 | Purchase Money Mortgage | |
| Previous Owner | $1,580,000 | Unknown | |
| Previous Owner | $650,000 | Credit Line Revolving | |
| Previous Owner | $1,840,000 | New Conventional | |
| Previous Owner | $500,000 | Credit Line Revolving | |
| Previous Owner | $1,820,000 | Fannie Mae Freddie Mac |
Property History
| Date | Event | Price | Change | Sq Ft Price |
|---|---|---|---|---|
| 03/10/2017 03/10/17 | Sold | $2,000,000 | -18.4% | $282 / Sq Ft |
| 02/09/2017 02/09/17 | Price Changed | $2,450,000 | -5.0% | $346 / Sq Ft |
| 01/11/2017 01/11/17 | Pending | -- | -- | -- |
| 10/24/2016 10/24/16 | Price Changed | $2,580,000 | +8.4% | $364 / Sq Ft |
| 10/06/2016 10/06/16 | For Sale | $2,380,000 | +8.2% | $336 / Sq Ft |
| 05/21/2015 05/21/15 | Sold | $2,200,000 | -11.8% | $311 / Sq Ft |
| 03/05/2015 03/05/15 | For Sale | $2,495,000 | -- | $352 / Sq Ft |
Tax History Compared to Growth
Tax History
| Year | Tax Paid | Tax Assessment Tax Assessment Total Assessment is a certain percentage of the fair market value that is determined by local assessors to be the total taxable value of land and additions on the property. | Land | Improvement |
|---|---|---|---|---|
| 2025 | $23,344 | $2,321,170 | $459,541 | $1,861,629 |
| 2024 | $23,344 | $2,275,657 | $450,530 | $1,825,127 |
| 2023 | $22,792 | $2,231,037 | $441,696 | $1,789,341 |
| 2022 | $22,385 | $2,187,292 | $433,036 | $1,754,256 |
| 2021 | $21,939 | $2,144,404 | $424,545 | $1,719,859 |
| 2020 | $21,742 | $2,122,416 | $420,192 | $1,702,224 |
| 2019 | $21,306 | $2,080,800 | $411,952 | $1,668,848 |
| 2018 | $20,907 | $2,040,000 | $403,874 | $1,636,126 |
| 2017 | $26,610 | $2,588,887 | $807,545 | $1,781,342 |
| 2016 | $26,171 | $2,538,125 | $791,711 | $1,746,414 |
| 2015 | $14,269 | $1,385,806 | $426,402 | $959,404 |
| 2014 | -- | $1,358,660 | $418,049 | $940,611 |
Agents Affiliated with this Home
-
Lisa Weiner

Seller's Agent in 2017
Lisa Weiner
Berkshire Hathaway HomeService
(626) 388-6868
20 Total Sales
-
Fred Agah
F
Seller's Agent in 2015
Fred Agah
America's Best Services
(714) 369-4636
Map
Source: California Regional Multiple Listing Service (CRMLS)
MLS Number: OC15046935
APN: 636-342-02
- 25291 Derbyhill Dr
- 25281 Derbyhill Dr
- 25191 Rockridge Rd
- 25641 Rapid Falls Rd
- 25122 Black Horse Ln
- 25731 Dillon Rd
- 27571 Deputy Cir
- 27153 Woodbluff Rd
- 25186 Via Las Palmas
- 27088 Ironwood Dr
- 27931 Via Crespi
- 27041 Ironwood Dr
- 27982 Via Del Agua Unit 300
- 25236 Via Entrada
- 26962 Willow Tree Ln
- 26942 Willow Tree Ln
- 25246 San Michele
- 25068 El Carrizo
- 26821 Moore Oaks Rd
- 25081 Leucadia St Unit F
