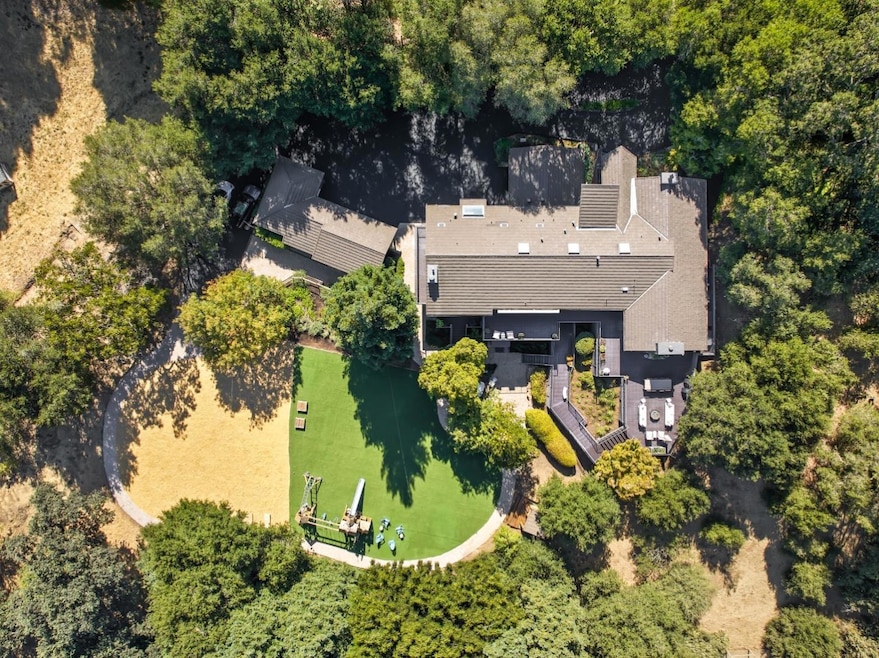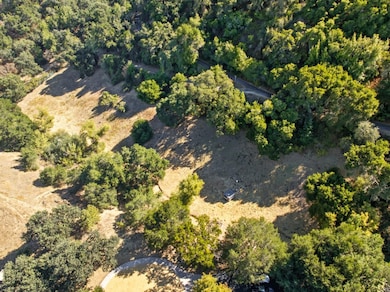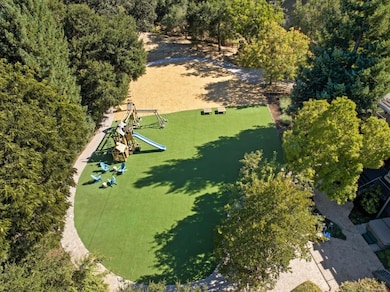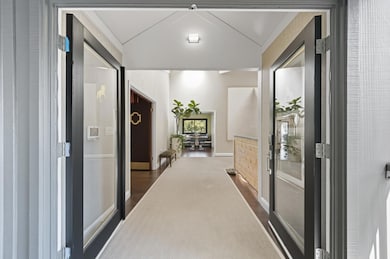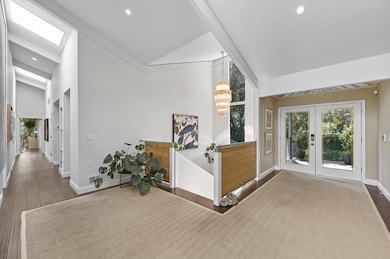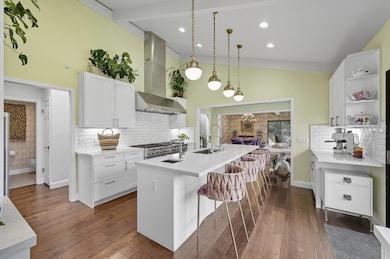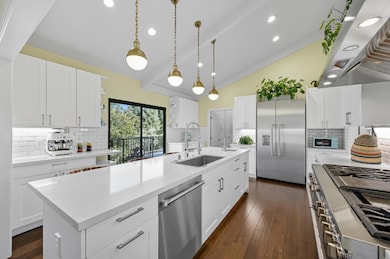27464 Altamont Rd Los Altos Hills, CA 94022
Estimated payment $39,484/month
Highlights
- Barn
- Stables
- Sauna
- Gardner Bullis Elementary School Rated A
- Horse Property
- Mountain View
About This Home
This exceptionally private estate offers refined living on a rare 4.24 acres across two separate parcelsthe approx.1.8-acre main property plus an included adjacent lot of approx. 2.4 acres. Together, they create a rare opportunity in one of Silicon Valleys most elite communities. Set in a serene, park-like setting, the residence features light-filled living spaces, soaring ceilings, and a seamless indoor-outdoor flow. Thoughtfully designed interiors, including custom work by acclaimed designer Ken Fulk, showcase curated finishes, bespoke details, and elegant materials that make the home both stylish and inviting. Highlights include a gourmet kitchen with pro-grade appliances, spacious formal and casual living areas, and a luxurious primary suite retreat. The expansive grounds offer lush landscaping, plus the flexibility of the second lot. Use the adjacent parcel for animals, create a multi-home family compound, plant a small vineyard or orchard, or explore other possibilities (buyer to verify with the Town planning and building dept). Perfectly located just minutes from downtown Los Altos, Palo Alto, and Stanford, with top-rated schools and convenient access to major tech campuses, this estate combines privacy, land, and long-term potential in one extraordinary offering.
Home Details
Home Type
- Single Family
Est. Annual Taxes
- $62,022
Year Built
- Built in 1979
Lot Details
- 4.24 Acre Lot
- Cross Fenced
- Fenced For Horses
- Sprinklers on Timer
- Back Yard
- Zoning described as RA
Parking
- 2 Car Attached Garage
- Electric Vehicle Home Charger
- Garage Door Opener
- Electric Gate
- Guest Parking
- Off-Street Parking
Home Design
- Metal Roof
- Concrete Perimeter Foundation
Interior Spaces
- 4,928 Sq Ft Home
- 2-Story Property
- Wet Bar
- Vaulted Ceiling
- Skylights
- Gas Fireplace
- Family Room with Fireplace
- 4 Fireplaces
- Living Room with Fireplace
- Combination Dining and Living Room
- Den
- Recreation Room
- Workshop
- Storage Room
- Sauna
- Wood Flooring
- Mountain Views
- Crawl Space
Kitchen
- Breakfast Area or Nook
- Eat-In Kitchen
- Gas Oven
- Range Hood
- Dishwasher
- Kitchen Island
- Disposal
Bedrooms and Bathrooms
- 4 Bedrooms
- Main Floor Bedroom
- Fireplace in Primary Bedroom
- Walk-In Closet
- Soaking Tub in Primary Bathroom
- Bathtub with Shower
- Oversized Bathtub in Primary Bathroom
- Walk-in Shower
Laundry
- Laundry Room
- Washer and Dryer
Outdoor Features
- Horse Property
- Balcony
- Deck
- Shed
- Barbecue Area
Farming
- Barn
Horse Facilities and Amenities
- Trailer Storage
- Stables
- Riding Trail
Utilities
- Forced Air Zoned Heating and Cooling System
- Septic Tank
Listing and Financial Details
- Assessor Parcel Number 182-28-037
Map
Home Values in the Area
Average Home Value in this Area
Tax History
| Year | Tax Paid | Tax Assessment Tax Assessment Total Assessment is a certain percentage of the fair market value that is determined by local assessors to be the total taxable value of land and additions on the property. | Land | Improvement |
|---|---|---|---|---|
| 2025 | $62,022 | $5,303,917 | $3,680,269 | $1,623,648 |
| 2024 | $62,022 | $5,199,919 | $3,608,107 | $1,591,812 |
| 2023 | $62,022 | $5,097,960 | $3,537,360 | $1,560,600 |
| 2022 | $60,603 | $4,998,000 | $3,468,000 | $1,530,000 |
| 2021 | $63,853 | $5,152,835 | $3,091,701 | $2,061,134 |
| 2020 | $64,284 | $5,100,000 | $3,060,000 | $2,040,000 |
| 2019 | $61,252 | $5,000,000 | $3,000,000 | $2,000,000 |
| 2018 | $43,640 | $3,473,427 | $2,585,687 | $887,740 |
| 2017 | $41,649 | $3,377,871 | $2,534,988 | $842,883 |
| 2016 | $40,672 | $3,311,639 | $2,485,283 | $826,356 |
| 2015 | $39,677 | $3,261,896 | $2,447,952 | $813,944 |
| 2014 | $14,998 | $1,138,699 | $434,361 | $704,338 |
Property History
| Date | Event | Price | List to Sale | Price per Sq Ft |
|---|---|---|---|---|
| 09/18/2025 09/18/25 | For Sale | $6,888,888 | -- | $1,398 / Sq Ft |
Purchase History
| Date | Type | Sale Price | Title Company |
|---|---|---|---|
| Grant Deed | $5,100,000 | Chicago Title | |
| Deed | -- | None Available | |
| Grant Deed | $5,200,000 | Chicago Title Co | |
| Grant Deed | $1,266,416 | First American Title Company |
Mortgage History
| Date | Status | Loan Amount | Loan Type |
|---|---|---|---|
| Open | $4,080,000 | New Conventional | |
| Previous Owner | $3,000,000 | Adjustable Rate Mortgage/ARM | |
| Previous Owner | $1,100,000 | Adjustable Rate Mortgage/ARM |
Source: MLSListings
MLS Number: ML82027959
APN: 182-28-037
- 3875 Page Mill Rd
- 27388 Sherlock Ct
- 27000 Almaden Ct
- 28500 Matadero Creek Ln
- 12272 Windsor Ct
- 28025 Natoma Rd
- 26873 Moody Rd
- 3085 Alexis Dr
- 27420 Deer Springs Way
- 2987 Alexis Dr
- 976 Laurel Glen Dr
- 0 Arroyo Way Unit ML81991983
- 14300 Saddle Mountain Dr
- 12750 Canario Way
- 25751 Elena Rd
- 3875 Page Mill Rd
- 12911 Atherton Ct
- 640 Los Trancos Rd
- 25310 Elena Rd
- 0 Moody Rd
- 27696 Vogue Ct
- 12130 Foothill Ln
- 190 Portola Rd
- 880 Moana Ct
- 17 Oak St
- 240 W Floresta Way
- 4230 Terman Dr
- 580 Arastradero Rd
- 854 Jordan Ave Unit FL2-ID2092
- 565 Arastradero Rd Unit FL3-ID275
- 565 Arastradero Rd Unit FL2-ID1256
- 565 Arastradero Rd Unit FL2-ID705
- 848-854 Jordan Ave
- 848 Jordan Ave Unit FL2-ID2091
- 2700 W El Camino Real
- 521-541 Del Medio Ave
- 535 Arastradero Rd
- 4300 Collins Ct Unit ID1280619P
- 4300 Collins Ct Unit ID1280652P
- 4300 Collins Ct Unit ID1280651P
