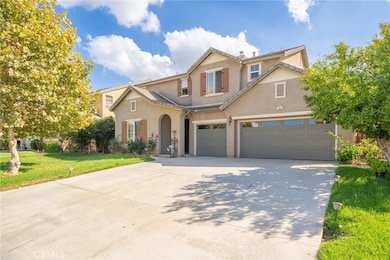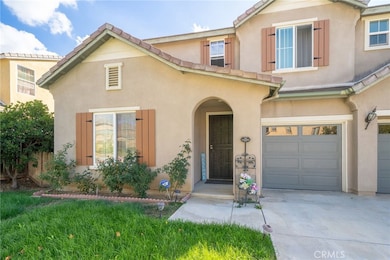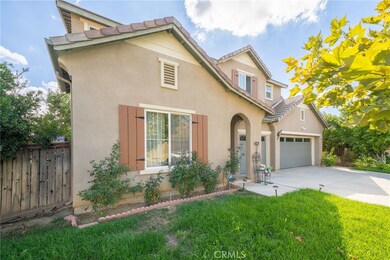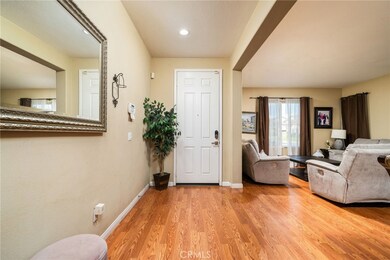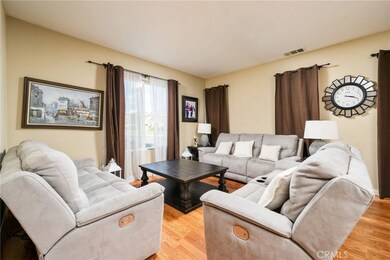27467 Delphinium Ave Moreno Valley, CA 92555
Rancho Belago NeighborhoodEstimated payment $4,735/month
Highlights
- Lawn
- 2 Car Attached Garage
- Laundry Room
- Fireplace
- Soaking Tub
- Central Heating and Cooling System
About This Home
Welcome to this beautifully maintained 5-bedroom, 4-bath home located in the desirable Rancho Belago community of Moreno Valley. Offering approximately 3,101 sq. ft. of living space on a 6,534 sq. ft. lot, this spacious two-story home combines comfort, functionality, and modern style. The open-concept floor plan features a large family room with fireplace, adjacent to a gourmet kitchen with granite countertops, center island, and plenty of cabinet space. A bedroom and full bath downstairs provide flexibility for guests or multi-generational living. Upstairs, the expansive primary suite includes a walk-in closet and an en-suite bathroom with dual sinks, soaking tub, and separate shower. Two additional bedrooms share a Jack-and-Jill bath, while another secondary bedroom offers a private en-suite—perfect for teens or guests. Additional features include a three-car garage, upstairs laundry room, central heating and cooling, and a pool-sized backyard ready for your custom touches. This home has been well cared for by its original owners and is located near schools, shopping, dining, medical facilities, and easy freeway access. Low HOA—only $30/month through Powerstone Property Management. Built in 2005, this residence offers timeless design and convenience in one of Moreno Valley’s most sought-after neighborhoods.
Listing Agent
GNN Real Estate & Mortgage, Inc. Brokerage Phone: 209-484-4641 License #01965788 Listed on: 10/11/2025
Co-Listing Agent
GNN Real Estate & Mortgage, Inc. Brokerage Phone: 209-484-4641 License #02203576
Home Details
Home Type
- Single Family
Est. Annual Taxes
- $12,151
Year Built
- Built in 2005
Lot Details
- 6,534 Sq Ft Lot
- Lawn
HOA Fees
- $30 Monthly HOA Fees
Parking
- 2 Car Attached Garage
Home Design
- Entry on the 1st floor
Interior Spaces
- 3,075 Sq Ft Home
- 2-Story Property
- Fireplace
- Entryway
- Family Room
- Laundry Room
Bedrooms and Bathrooms
- 5 Bedrooms | 1 Main Level Bedroom
- 4 Full Bathrooms
- Soaking Tub
Additional Features
- Exterior Lighting
- Central Heating and Cooling System
Community Details
- Powerstone Association, Phone Number (951) 279-3934
Listing and Financial Details
- Tax Lot 203
- Tax Tract Number 31128
- Assessor Parcel Number 486505003
- $4,612 per year additional tax assessments
Map
Home Values in the Area
Average Home Value in this Area
Tax History
| Year | Tax Paid | Tax Assessment Tax Assessment Total Assessment is a certain percentage of the fair market value that is determined by local assessors to be the total taxable value of land and additions on the property. | Land | Improvement |
|---|---|---|---|---|
| 2025 | $12,151 | $684,478 | $63,672 | $620,806 |
| 2023 | $12,151 | $657,900 | $61,200 | $596,700 |
| 2022 | $10,103 | $514,388 | $72,231 | $442,157 |
| 2021 | $9,342 | $457,102 | $64,786 | $392,316 |
| 2020 | $8,666 | $408,127 | $57,845 | $350,282 |
| 2019 | $8,470 | $396,240 | $56,160 | $340,080 |
| 2018 | $8,347 | $381,000 | $54,000 | $327,000 |
| 2017 | $7,959 | $355,000 | $50,000 | $305,000 |
| 2016 | $7,569 | $324,000 | $45,000 | $279,000 |
| 2015 | $7,441 | $319,000 | $45,000 | $274,000 |
| 2014 | $7,182 | $319,000 | $45,000 | $274,000 |
Property History
| Date | Event | Price | List to Sale | Price per Sq Ft | Prior Sale |
|---|---|---|---|---|---|
| 10/11/2025 10/11/25 | For Sale | $699,000 | +8.4% | $227 / Sq Ft | |
| 06/01/2022 06/01/22 | Sold | $645,000 | +1.6% | $208 / Sq Ft | View Prior Sale |
| 04/14/2022 04/14/22 | For Sale | $634,900 | -- | $205 / Sq Ft |
Purchase History
| Date | Type | Sale Price | Title Company |
|---|---|---|---|
| Deed | -- | Chicago Title | |
| Grant Deed | $645,000 | Chicago Title | |
| Interfamily Deed Transfer | -- | First American Title Company | |
| Grant Deed | $392,000 | First American Title Company |
Mortgage History
| Date | Status | Loan Amount | Loan Type |
|---|---|---|---|
| Open | $612,750 | Balloon | |
| Closed | $612,750 | Balloon | |
| Previous Owner | $191,630 | Fannie Mae Freddie Mac |
Source: California Regional Multiple Listing Service (CRMLS)
MLS Number: OC25236369
APN: 486-505-003
- 27443 Big Horn Ave
- 27566 Rockwood Ave
- 27336 Delphinium Ave
- 27480 Aromatic Ct
- 2173 Cactus Ave
- 27687 Fairmont Dr
- 27204 Big Horn Ave
- 14614 Newburgh Rd
- 27943 Cactus Ave Unit A
- 14933 Meridian Place
- Residence 2059 Plan at Bella Sera
- Residence 2516 Plan at Bella Sera
- Residence 1812 Plan at Bella Sera
- 27718 Brodiaea Ave
- Residence 1575 Plan at Stella Pointe
- Residence 1725 Plan at Stella Pointe
- Residence 1900 Plan at Stella Pointe
- 27565 Constance Ave
- 14115 Belica St
- 27538 Constance Ave
- 14882 Meridian Place
- 14180 Astra St
- 27524 Autumn Cir
- 27861 Solitude Ave
- 14008 Shayna St
- 14006 Starlene St
- 15100 Moreno Beach Dr
- 15551 Via Del Lago
- 15387 Avenida Fiesta
- 15860 Alisa Viejo Ct Unit House
- 14147 Darwin Dr
- 14400 Lasselle St
- 26928 Commons Dr
- 14042 Starlene St
- 15475 Brasa Ln
- 15700 Lasselle St
- 12978 Cobblestone Ln
- 15615 Lasselle St Unit 13
- 27625 E Trail Ridge Way
- 12963 Moreno Beach Dr


