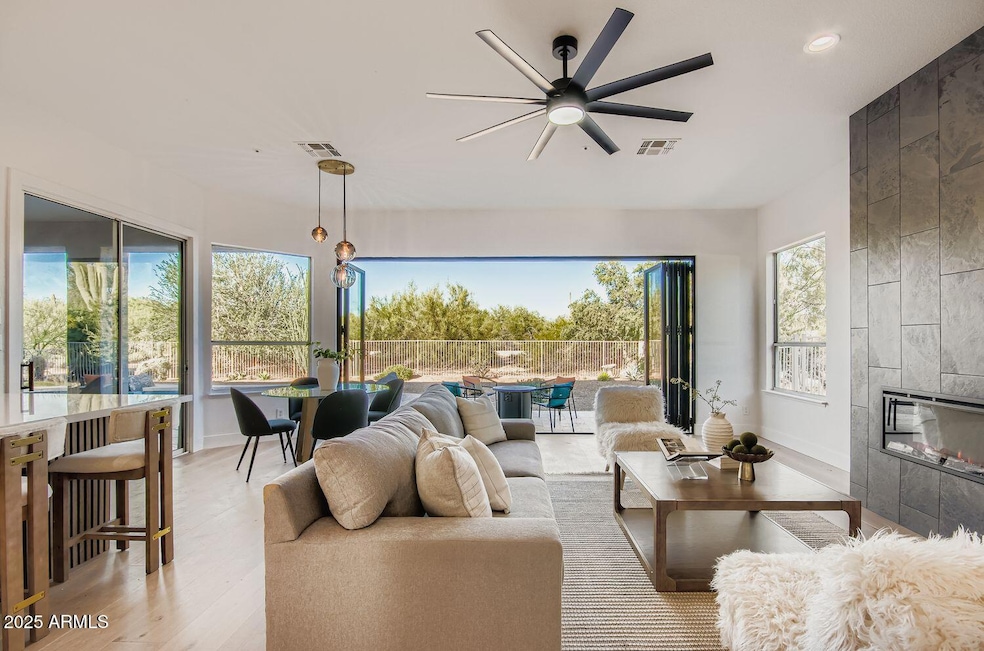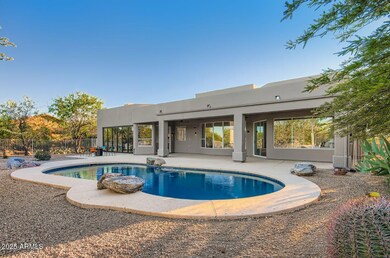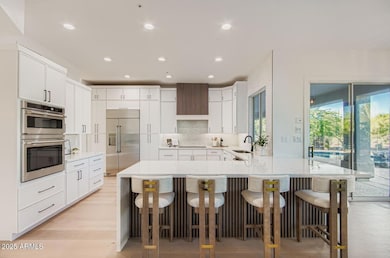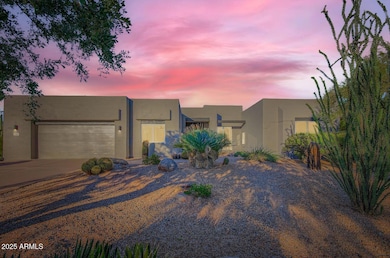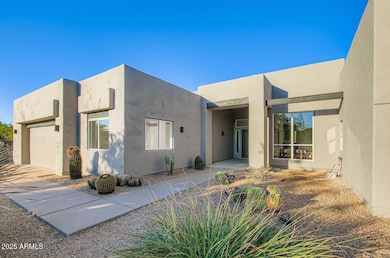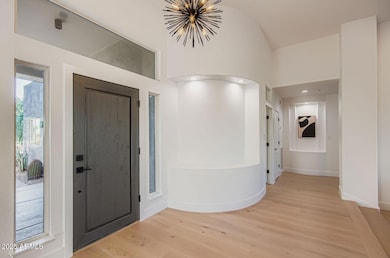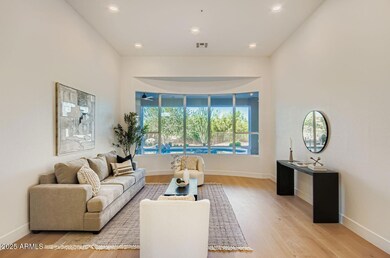27467 N 75th Way Scottsdale, AZ 85266
Desert Foothills NeighborhoodEstimated payment $9,587/month
Highlights
- Private Pool
- Desert View
- Santa Fe Architecture
- Sonoran Trails Middle School Rated A-
- Wood Flooring
- Covered Patio or Porch
About This Home
Welcome home to this stunning remodel backing to NAOS where EVERY SURFACE has been thoughtfully updated, including a FULL coat of interior AND exterior paint. Throughout this seamless floor plan featuring 4BD + Bonus Room & Flex Space, 2.5BA, discover 9'' white oak wood floors, LED lighting, and custom designer touches. The new kitchen is a showstopper, featuring GE Café stainless appliances, quartz countertops, custom cabinetry, an under mount sink, penny tile backsplash to the ceiling, and a custom hood vent. An expansive 16' bi-fold door off the family room opens to the backyard, blending indoor and outdoor living. Anchoring the living space is a custom linear fireplace with floor-to-ceiling tile, complemented by a stylish wet bar complete with a beverage fridge, wood accent mantel, a custom penny tile surround, a stunning setup for entertaining. The primary suite offers private patio access, a 65" fan/light, and a spa-like bathroom with 3 custom framed mirrors, separate toilet room, and designer finishes. The guest bath features dual sinks, dual framed mirrors, a new tub with glass shower enclosure, and custom ribbon oak tile work with niche. Additional highlights include a third bedroom with a cozy window seat, a bonus room perfect for an office or fitness area, and a flex space easily transformed into a formal dining area, game room, or office. Step outside to your private desert retreat with an updated pebble tech pool and custom tumbled travertine laid in a Versailles pattern backing to the quiet surroundings of NAOS. Additional highlights include North/South exposure, water softener, and 2024 & 2011 AC units. Truly move-in ready. Every detail reflects refined design, peaceful living, and modern elegance.
Listing Agent
Russ Lyon Sotheby's International Realty License #SA640564000 Listed on: 10/27/2025

Open House Schedule
-
Tuesday, November 18, 202512:00 to 2:00 pm11/18/2025 12:00:00 PM +00:0011/18/2025 2:00:00 PM +00:00Valantina NissanAdd to Calendar
-
Thursday, November 20, 20251:00 to 4:00 pm11/20/2025 1:00:00 PM +00:0011/20/2025 4:00:00 PM +00:00Madison ParduhnAdd to Calendar
Home Details
Home Type
- Single Family
Est. Annual Taxes
- $3,707
Year Built
- Built in 1994
Lot Details
- 0.57 Acre Lot
- Desert faces the front and back of the property
- Wrought Iron Fence
- Front and Back Yard Sprinklers
- Sprinklers on Timer
HOA Fees
- $54 Monthly HOA Fees
Parking
- 2 Car Direct Access Garage
- Garage Door Opener
Home Design
- Santa Fe Architecture
- Room Addition Constructed in 2025
- Wood Frame Construction
- Built-Up Roof
- Stucco
Interior Spaces
- 3,516 Sq Ft Home
- 1-Story Property
- Wet Bar
- Ceiling height of 9 feet or more
- Ceiling Fan
- Gas Fireplace
- Double Pane Windows
- Family Room with Fireplace
- Desert Views
- Security System Owned
- Washer and Dryer Hookup
Kitchen
- Kitchen Updated in 2025
- Eat-In Kitchen
- Breakfast Bar
- Electric Cooktop
- Built-In Microwave
- Kitchen Island
Flooring
- Floors Updated in 2025
- Wood
- Tile
Bedrooms and Bathrooms
- 4 Bedrooms
- Bathroom Updated in 2025
- Primary Bathroom is a Full Bathroom
- 2.5 Bathrooms
- Dual Vanity Sinks in Primary Bathroom
- Bathtub With Separate Shower Stall
Pool
- Pool Updated in 2025
- Private Pool
Schools
- Desert Sun Academy Elementary School
- Sonoran Trails Middle School
- Cactus Shadows High School
Utilities
- Cooling System Updated in 2025
- Central Air
- Heating Available
- High Speed Internet
- Cable TV Available
Additional Features
- No Interior Steps
- North or South Exposure
- Covered Patio or Porch
Community Details
- Association fees include ground maintenance, street maintenance
- Azcms Association, Phone Number (480) 355-1190
- Bent Tree Desert Estates Subdivision
Listing and Financial Details
- Tax Lot 51
- Assessor Parcel Number 212-20-058
Map
Home Values in the Area
Average Home Value in this Area
Tax History
| Year | Tax Paid | Tax Assessment Tax Assessment Total Assessment is a certain percentage of the fair market value that is determined by local assessors to be the total taxable value of land and additions on the property. | Land | Improvement |
|---|---|---|---|---|
| 2025 | $3,707 | $66,751 | -- | -- |
| 2024 | $3,010 | $63,572 | -- | -- |
| 2023 | $3,010 | $86,110 | $17,220 | $68,890 |
| 2022 | $2,889 | $67,400 | $13,480 | $53,920 |
| 2021 | $3,210 | $61,420 | $12,280 | $49,140 |
| 2020 | $3,158 | $56,010 | $11,200 | $44,810 |
| 2019 | $3,058 | $53,130 | $10,620 | $42,510 |
| 2018 | $2,967 | $51,160 | $10,230 | $40,930 |
| 2017 | $2,846 | $50,670 | $10,130 | $40,540 |
| 2016 | $2,829 | $50,160 | $10,030 | $40,130 |
| 2015 | $2,690 | $48,480 | $9,690 | $38,790 |
Property History
| Date | Event | Price | List to Sale | Price per Sq Ft | Prior Sale |
|---|---|---|---|---|---|
| 10/27/2025 10/27/25 | For Sale | $1,750,000 | +59.1% | $498 / Sq Ft | |
| 06/09/2025 06/09/25 | Sold | $1,100,000 | -8.1% | $329 / Sq Ft | View Prior Sale |
| 06/02/2025 06/02/25 | Price Changed | $1,197,000 | 0.0% | $358 / Sq Ft | |
| 06/02/2025 06/02/25 | For Sale | $1,197,000 | 0.0% | $358 / Sq Ft | |
| 05/07/2025 05/07/25 | Pending | -- | -- | -- | |
| 04/15/2025 04/15/25 | Price Changed | $1,197,000 | 0.0% | $358 / Sq Ft | |
| 04/15/2025 04/15/25 | For Sale | $1,197,000 | -4.2% | $358 / Sq Ft | |
| 04/05/2025 04/05/25 | Off Market | $1,250,000 | -- | -- | |
| 02/24/2025 02/24/25 | For Sale | $1,250,000 | +23.8% | $373 / Sq Ft | |
| 12/06/2021 12/06/21 | Sold | $1,010,000 | 0.0% | $302 / Sq Ft | View Prior Sale |
| 10/04/2021 10/04/21 | Pending | -- | -- | -- | |
| 10/01/2021 10/01/21 | For Sale | $1,010,000 | 0.0% | $302 / Sq Ft | |
| 09/17/2021 09/17/21 | Off Market | $1,010,000 | -- | -- | |
| 09/16/2021 09/16/21 | For Sale | $1,010,000 | -- | $302 / Sq Ft |
Purchase History
| Date | Type | Sale Price | Title Company |
|---|---|---|---|
| Warranty Deed | $1,100,000 | Asset Protection Title Agency | |
| Warranty Deed | $1,010,000 | Stewart Title |
Mortgage History
| Date | Status | Loan Amount | Loan Type |
|---|---|---|---|
| Open | $1,307,481 | Construction | |
| Previous Owner | $647,200 | New Conventional |
Source: Arizona Regional Multiple Listing Service (ARMLS)
MLS Number: 6939012
APN: 212-20-058
- 27227 N Miller Rd
- 7492 E Red Bird Rd
- 28371 N 76th St
- 27224 N 71st Place
- 27694 N 70th Way
- 6789 E Dale Ln
- 26829 N 70th Place
- 7770 E Dale Ln
- 26626 N 70th Place
- 7918 E Dale Ln
- 27901 N 68th Place
- 27632 N 68th Place
- 27728 N 68th Place
- 26827 N 68th St
- 72xx E Mark Ln Unit 167B
- 27207 N 67th St Unit B1
- 27211 N 67th St Unit B2
- 28235 N 67th St
- 29119 N 71st Place
- 6621 E Oberlin Way
- 7474 E Red Bird Rd
- 7330 E Red Bird Rd
- 27682 N 71st St
- 28685 N 73rd St
- 28244 N 67th St
- 25550 N Wrangler Rd
- 7308 E Whispering Wind Dr
- 29641 N 67th St
- 25805 N Chisum Trail
- 24624 N 72nd Place
- 24616 N 72nd Place
- 7446 E Glenn Moore Rd
- 8418 E La Junta Rd
- 8171 E Whispering Wind Dr
- 8179 E Whispering Wind Dr
- 5938 E Ironwood Dr
- 7944 E Parkview Ln
- 6039 E Skinner Dr
- 7418 E Black Rock Rd
- 24011 N 74th St
