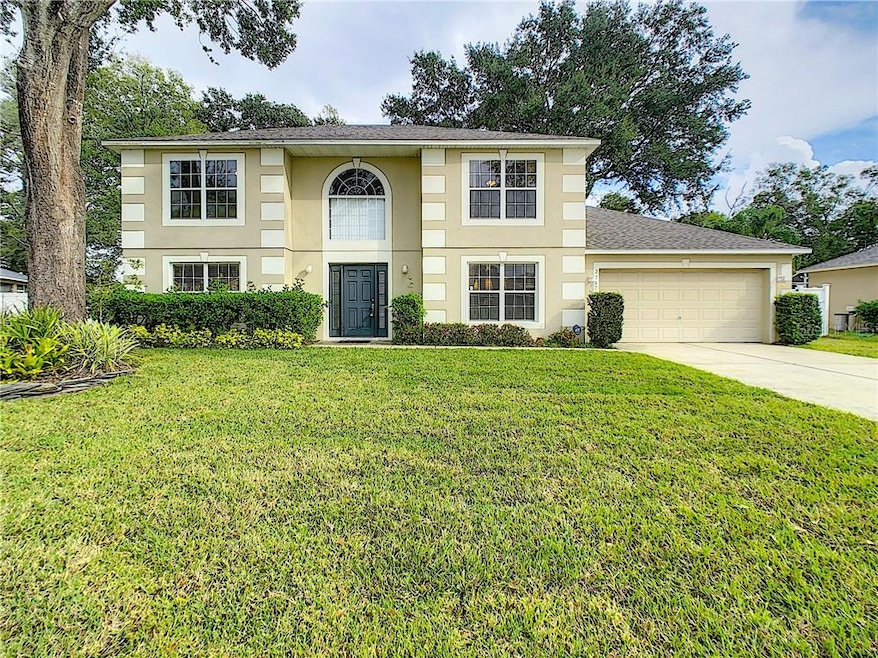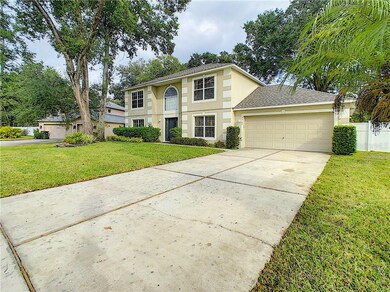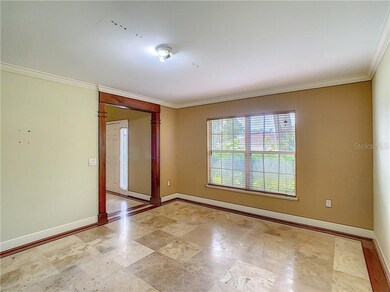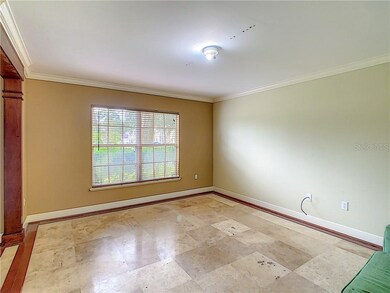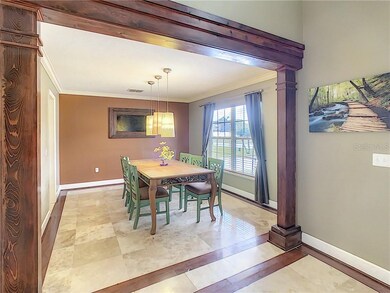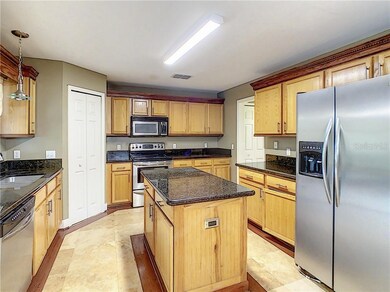
2747 Hornlake Cir Ocoee, FL 34761
Prairie Lake NeighborhoodEstimated Value: $435,000 - $469,034
Highlights
- Solar Power System
- Wood Flooring
- Separate Formal Living Room
- View of Trees or Woods
- Attic
- Solid Surface Countertops
About This Home
As of April 2020Beautiful move-in ready, two story, 4 bedroom, 2.5 bath home located in Ocoee, FL featuring a new roof installed in 2018, solar energy panels, and screened-in back patio. If you're looking for a spacious home with a formal living, dining, and family room with beautiful wood finish through out then you found it! As you walk-in you will notice the wood finish throughout the home, bringing you into the formal living room and formal dining room. The kitchen features dark granite counter-tops, Frigidaire brand appliances, island, pantry, and eating area which overlooks the spacious family room. Upstairs you will find the other bedrooms along with the master bedroom, which provides ample space to unwind, a walk-in closet, garden tub, and separate shower. This home is located in a great location, just minutes away from shopping, hospital, SR-429, HWY 50, Downtown Winter Garden, and Winter Garden Village.
Last Agent to Sell the Property
JADE KEY REALTY LLC License #3304483 Listed on: 12/17/2019
Home Details
Home Type
- Single Family
Est. Annual Taxes
- $2,910
Year Built
- Built in 2004
Lot Details
- 0.26 Acre Lot
- East Facing Home
- Fenced
- Irrigation
- Property is zoned R-1AA
HOA Fees
- $35 Monthly HOA Fees
Parking
- 2 Car Attached Garage
- Garage Door Opener
- Driveway
- Open Parking
Home Design
- Bi-Level Home
- Slab Foundation
- Shingle Roof
- Block Exterior
- Stucco
Interior Spaces
- 2,344 Sq Ft Home
- Built-In Features
- Crown Molding
- Ceiling Fan
- Blinds
- Drapes & Rods
- Family Room Off Kitchen
- Separate Formal Living Room
- Formal Dining Room
- Views of Woods
- Attic Ventilator
- Laundry in unit
Kitchen
- Eat-In Kitchen
- Range
- Recirculated Exhaust Fan
- Microwave
- Ice Maker
- Dishwasher
- Solid Surface Countertops
- Disposal
Flooring
- Wood
- Carpet
- Laminate
- Tile
Bedrooms and Bathrooms
- 4 Bedrooms
- Walk-In Closet
Utilities
- Central Heating and Cooling System
- Thermostat
- Electric Water Heater
- High Speed Internet
- Cable TV Available
Additional Features
- Solar Power System
- Exterior Lighting
Community Details
- Susan Dean Association, Phone Number (407) 774-7262
- Visit Association Website
- Windstone/Ocoee Ph 01 Subdivision
Listing and Financial Details
- Down Payment Assistance Available
- Homestead Exemption
- Visit Down Payment Resource Website
- Legal Lot and Block 98 / 98
- Assessor Parcel Number 34-21-28-9356-00-980
Ownership History
Purchase Details
Home Financials for this Owner
Home Financials are based on the most recent Mortgage that was taken out on this home.Purchase Details
Home Financials for this Owner
Home Financials are based on the most recent Mortgage that was taken out on this home.Similar Homes in Ocoee, FL
Home Values in the Area
Average Home Value in this Area
Purchase History
| Date | Buyer | Sale Price | Title Company |
|---|---|---|---|
| Muser Julie | $290,000 | Public Title Services Llc | |
| Chau An Ngoc | $220,000 | First Security Title Serv |
Mortgage History
| Date | Status | Borrower | Loan Amount |
|---|---|---|---|
| Open | Muser Julie | $116,000 | |
| Open | Muser Julie | $232,000 | |
| Previous Owner | Chau An Ngoc | $188,700 | |
| Previous Owner | Chau An Ngoc | $190,272 | |
| Previous Owner | Salas Claudia P | $128,350 | |
| Previous Owner | Garcia Oscar W | $60,000 |
Property History
| Date | Event | Price | Change | Sq Ft Price |
|---|---|---|---|---|
| 04/09/2020 04/09/20 | Sold | $290,000 | -1.7% | $124 / Sq Ft |
| 03/02/2020 03/02/20 | Pending | -- | -- | -- |
| 02/12/2020 02/12/20 | For Sale | $295,000 | 0.0% | $126 / Sq Ft |
| 01/31/2020 01/31/20 | Pending | -- | -- | -- |
| 01/23/2020 01/23/20 | Price Changed | $295,000 | -1.6% | $126 / Sq Ft |
| 01/08/2020 01/08/20 | Price Changed | $299,900 | -1.7% | $128 / Sq Ft |
| 12/17/2019 12/17/19 | For Sale | $305,000 | +38.6% | $130 / Sq Ft |
| 08/17/2018 08/17/18 | Off Market | $220,000 | -- | -- |
| 07/22/2014 07/22/14 | Sold | $220,000 | 0.0% | $88 / Sq Ft |
| 06/02/2014 06/02/14 | Pending | -- | -- | -- |
| 04/14/2014 04/14/14 | For Sale | $220,000 | -- | $88 / Sq Ft |
Tax History Compared to Growth
Tax History
| Year | Tax Paid | Tax Assessment Tax Assessment Total Assessment is a certain percentage of the fair market value that is determined by local assessors to be the total taxable value of land and additions on the property. | Land | Improvement |
|---|---|---|---|---|
| 2025 | $4,653 | $299,445 | -- | -- |
| 2024 | $4,499 | $299,445 | -- | -- |
| 2023 | $4,499 | $282,530 | $0 | $0 |
| 2022 | $4,360 | $274,301 | $0 | $0 |
| 2021 | $4,317 | $266,312 | $70,000 | $196,312 |
| 2020 | $2,822 | $182,590 | $0 | $0 |
| 2019 | $2,919 | $178,485 | $0 | $0 |
| 2018 | $2,910 | $175,157 | $0 | $0 |
| 2017 | $2,892 | $212,443 | $35,000 | $177,443 |
| 2016 | $2,807 | $174,543 | $20,000 | $154,543 |
| 2015 | $2,852 | $161,994 | $20,000 | $141,994 |
| 2014 | $2,538 | $148,185 | $20,000 | $128,185 |
Agents Affiliated with this Home
-
Quoc Huynh

Seller's Agent in 2020
Quoc Huynh
JADE KEY REALTY LLC
(407) 575-1355
3 in this area
28 Total Sales
-
Robert Arnold

Buyer's Agent in 2020
Robert Arnold
SAND DOLLAR REALTY GROUP INC
(407) 389-7318
1 in this area
1,213 Total Sales
-
Hazel Sun

Buyer's Agent in 2014
Hazel Sun
RE/MAX
(800) 458-6863
93 Total Sales
Map
Source: Stellar MLS
MLS Number: O5832124
APN: 34-2128-9356-00-980
- 5119 Timber Ridge Trail
- 5160 Wood Ridge Ct
- 5037 Water Wheel Ct
- 5032 Timber Ridge Trail
- 5003 Timber Ridge Trail
- 5342 Rabbit Ridge Trail
- 7938 Riffle Ln
- 6725 Sawmill Blvd
- 7878 Tanbier Dr
- 3475 Sandalwood Isle Way
- 2045 El Marra Dr
- 5102 Chipper Ct
- 7762 Newlan Dr
- 7733 Beridale Ct
- 3535 Sandalwood Isle Way
- 5019 Log Wagon Rd
- 5236 Shale Ridge Trail Unit 3
- 3541 Sandalwood Isle Way
- 7806 Tanbier Dr
- 3418 Wynwood Forest Dr
- 2747 Hornlake Cir
- 2731 Hornlake Cir
- 2763 Hornlake Cir
- 2717 Hornlake Cir
- 2790 Hornlake Cir
- 2775 Hornlake Cir
- 2790 Circle
- 5302 Metro Dr
- 5308 Metro Dr
- 5218 Metro Dr
- 2787 Hornlake Cir
- 5314 Metro Dr
- 2691 Hornlake Cir
- 2806 Hornlake Cir
- 5212 Metro Dr
- 2660 Hornlake Cir
- 2801 Circle
- 5320 Metro Dr
- 5206 Metro Dr
