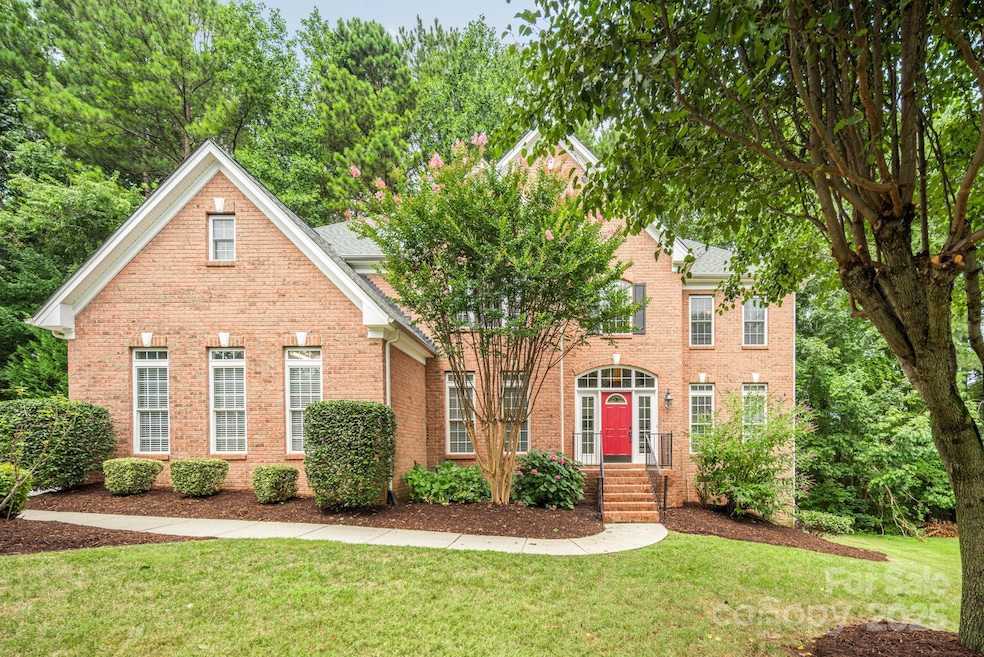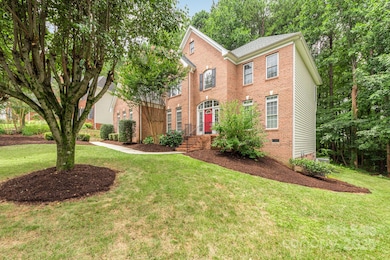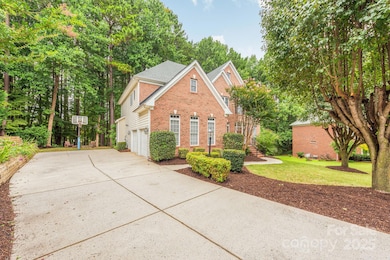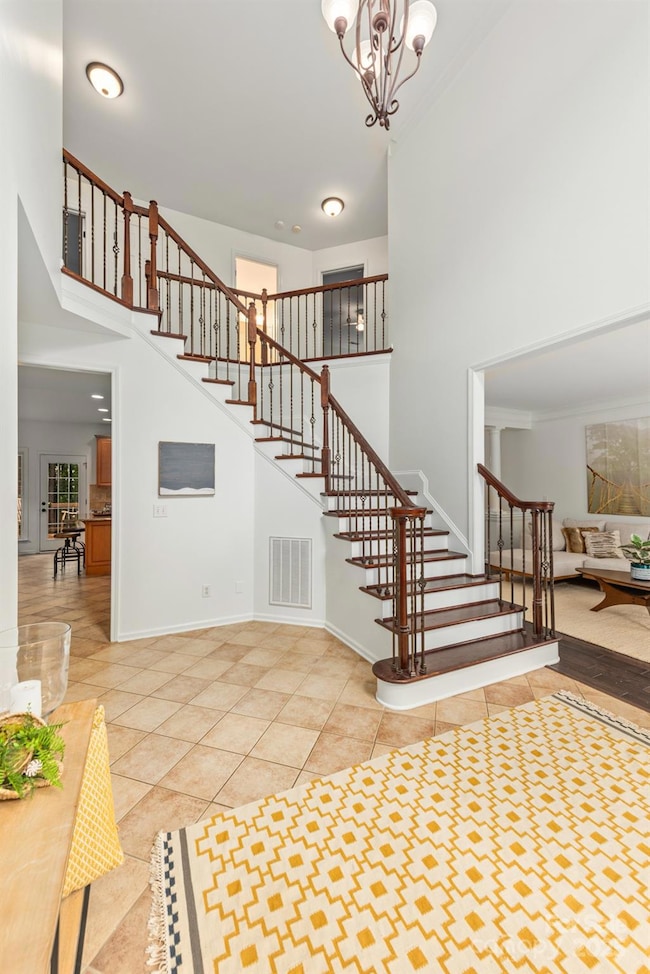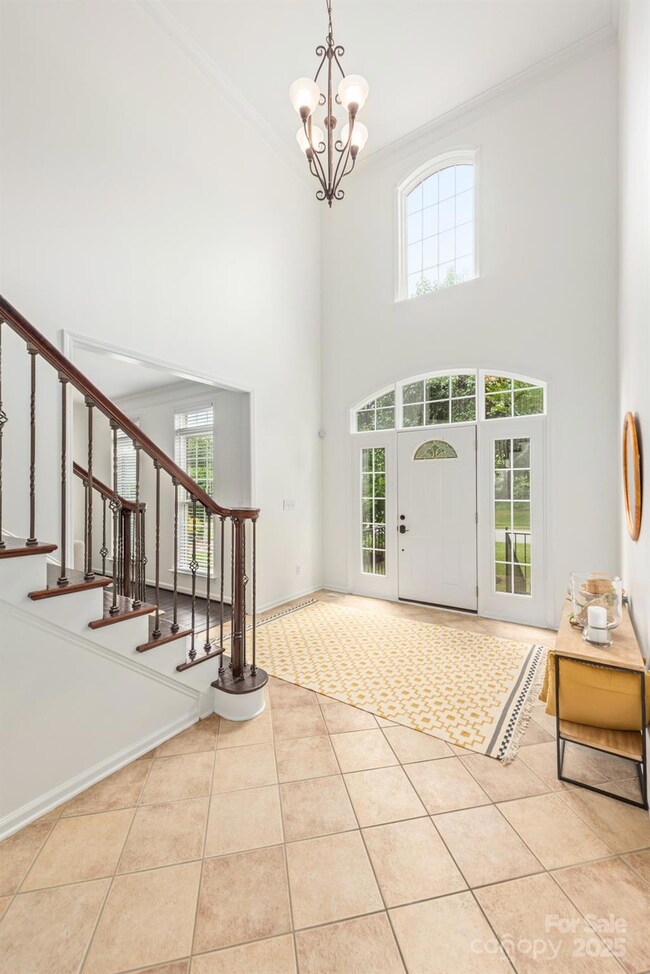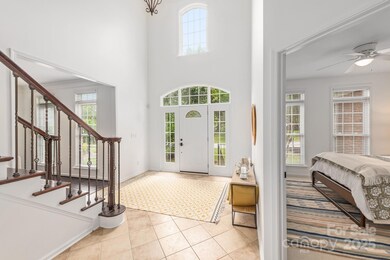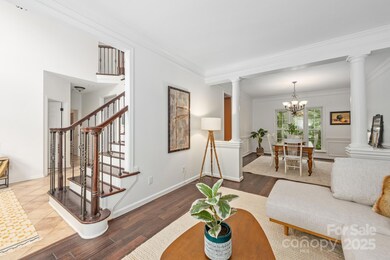
2747 Olympus Dr Charlotte, NC 28214
Harwood Lane NeighborhoodEstimated payment $4,427/month
Highlights
- Open Floorplan
- Wooded Lot
- Wood Flooring
- Deck
- Transitional Architecture
- Double Self-Cleaning Oven
About This Home
Spectacular Mt Isle Harbor Home Rejuvenated, Refreshed and Move-In Ready. Pre-Inspected w/ Pertinent Repairs Already Made! Excellent Interior Street in Mt Isle Harbor w/ Freshly Manicured Landscaping. Superb Floorplan w/ Multiple Living Spaces Creates Abundant Space for Gathering & Entertaining. Outdoor Living is Pleasant and Offers Relief from the Sun w/ Elevated Shaded Deck. Chef's will Delight in This Kitchen w/ Loads of Cabinetry, Granite Countertops, Stainless Steel Appliances, Gathering Island. Connected Space between Family Room and Kitchen Keeps Everyone Together. Primary Suite features Unique Ceiling Tray Accent, Awesome En-Suite Bathroom, and Huge Walk-In Closet. Key Systems are Newer: Two recent HVAC Systems (Goodman in 2022, Lennox in 2020), Roof in April of 2025. Garage features Workshop Space w/ Cabinetry & Utility Sink. Tankless Water Heater. Mt. Isle Harbor Has Tons of Amenities including Pool, Clubhouse, Tennis, Athletic (Soccer) Fields, Basketball, Boat Ramp & More.
Listing Agent
5 Points Realty Brokerage Email: 5pointsrealty@gmail.com License #250791 Listed on: 07/18/2025
Home Details
Home Type
- Single Family
Est. Annual Taxes
- $4,240
Year Built
- Built in 2001
Lot Details
- Lot Dimensions are 69' x 239' x 46' x 122' x 184'
- Wooded Lot
- Property is zoned N1-C
HOA Fees
- $92 Monthly HOA Fees
Parking
- 2 Car Attached Garage
- Garage Door Opener
Home Design
- Transitional Architecture
- Brick Exterior Construction
- Vinyl Siding
Interior Spaces
- 2-Story Property
- Open Floorplan
- Entrance Foyer
- Family Room with Fireplace
- Crawl Space
- Washer and Electric Dryer Hookup
Kitchen
- Double Self-Cleaning Oven
- Electric Cooktop
- Microwave
- Dishwasher
- Kitchen Island
Flooring
- Wood
- Tile
Bedrooms and Bathrooms
- Walk-In Closet
- 4 Full Bathrooms
Outdoor Features
- Deck
Schools
- Mountain Island Lake Academy Elementary And Middle School
- Hopewell High School
Utilities
- Forced Air Heating and Cooling System
- Gas Water Heater
Community Details
- Hawthorne Management Association, Phone Number (704) 377-0114
- Mt Isle Harbor Subdivision
- Mandatory home owners association
Listing and Financial Details
- Assessor Parcel Number 031-232-33
Map
Home Values in the Area
Average Home Value in this Area
Tax History
| Year | Tax Paid | Tax Assessment Tax Assessment Total Assessment is a certain percentage of the fair market value that is determined by local assessors to be the total taxable value of land and additions on the property. | Land | Improvement |
|---|---|---|---|---|
| 2024 | $4,240 | $539,700 | $100,000 | $439,700 |
| 2023 | $4,240 | $539,700 | $100,000 | $439,700 |
| 2022 | $3,716 | $372,100 | $80,000 | $292,100 |
| 2021 | $3,705 | $372,100 | $80,000 | $292,100 |
| 2020 | $3,698 | $372,100 | $80,000 | $292,100 |
| 2019 | $3,682 | $372,100 | $80,000 | $292,100 |
| 2018 | $4,084 | $305,700 | $70,000 | $235,700 |
| 2017 | $4,020 | $305,700 | $70,000 | $235,700 |
| 2016 | $4,010 | $305,700 | $70,000 | $235,700 |
| 2015 | $3,999 | $305,700 | $70,000 | $235,700 |
| 2014 | $3,988 | $305,700 | $70,000 | $235,700 |
Property History
| Date | Event | Price | Change | Sq Ft Price |
|---|---|---|---|---|
| 07/18/2025 07/18/25 | For Sale | $736,500 | -- | $203 / Sq Ft |
Purchase History
| Date | Type | Sale Price | Title Company |
|---|---|---|---|
| Warranty Deed | $417,000 | Morehead Title Company | |
| Warranty Deed | $375,000 | Morehead Title Company | |
| Warranty Deed | $307,000 | -- | |
| Deed | $182,500 | -- |
Mortgage History
| Date | Status | Loan Amount | Loan Type |
|---|---|---|---|
| Open | $429,550 | VA | |
| Closed | $424,350 | VA | |
| Closed | $425,950 | VA | |
| Previous Owner | $300,000 | Fannie Mae Freddie Mac | |
| Previous Owner | $275,000 | Purchase Money Mortgage |
Similar Homes in Charlotte, NC
Source: Canopy MLS (Canopy Realtor® Association)
MLS Number: 4281959
APN: 031-232-33
- 2624 Mt Isle Harbor Dr
- 2455 Mountain Park Dr
- 2317 Mt Isle Harbor Dr
- 1713 Mount Isle Harbor Dr
- 2919 Shady Reach Ln
- 2620 Shady Reach Ln
- 1900 Mt Isle Harbor Dr
- 713 Island Point Rd
- 12516 Hennigan Place Ln
- 12506 Susanna Dr
- 12510 Susanna Dr
- 12514 Susanna Dr
- 12518 Susanna Dr
- 12526 Susanna Dr
- 11649 Coddington Ridge Dr
- 208 Woodwinds Dr
- 11052 Preservation Park Dr
- 403 Nivens Cove Rd
- 11325 Rozzelles Ferry Rd
- 11434 Tema Cir
- 2339 Richard Rozzelle Dr
- 11433 Foggy Bank Ln
- 11308 Joe Morrison Ln
- 2021 Sugarbush Dr
- 1715 Crabapple Tree Ln
- 10014 Granite Trail Ln
- 10142 Old Carolina Dr
- 10309 Old Carolina Dr
- 12231 Fullerton Ct
- 9440 Greenbank Ct
- 9803 Falling Stream Dr
- 10410 Cooks Way
- 9820 Pollie Little Ln
- 9010 Harwood Knoll Dr
- 1702 Bray Dr
- 1732 Larne Cir
- 10017 Season Grove Ln
- 9510 Riverbend Village Dr
- 10211 Daniel Dwayne Dr
- 10204 Daniel Dwayne Dr
