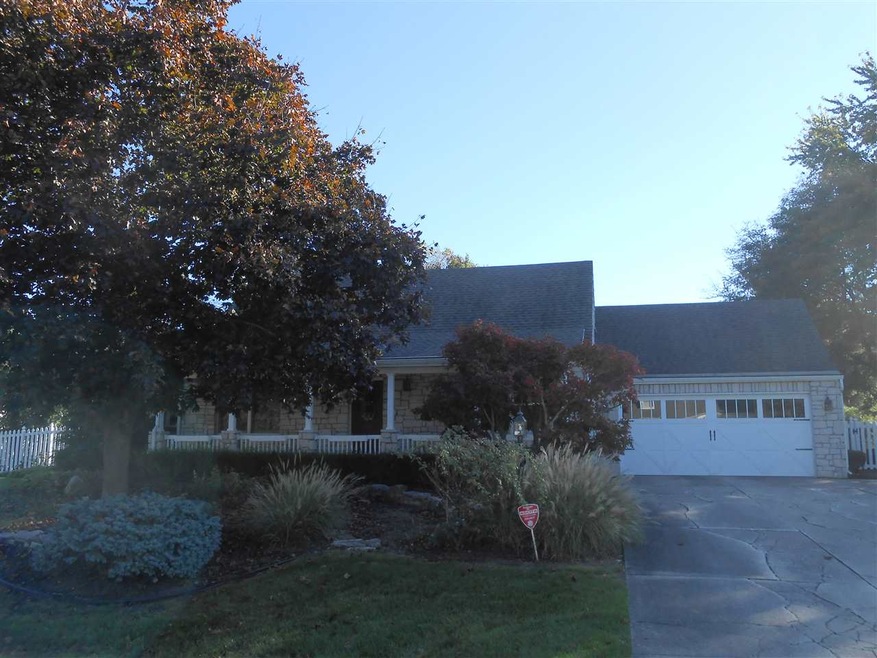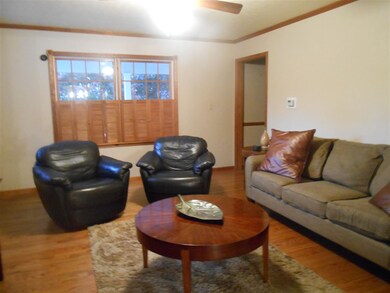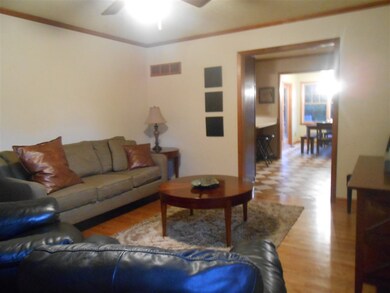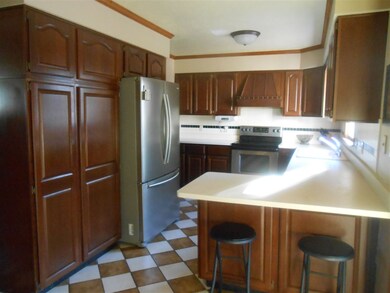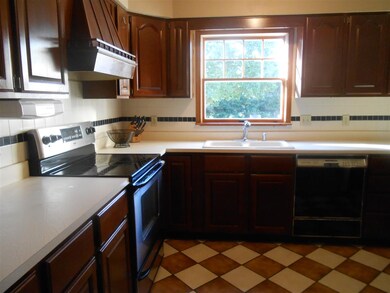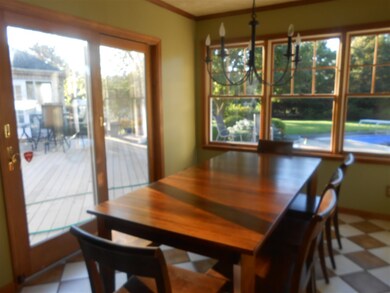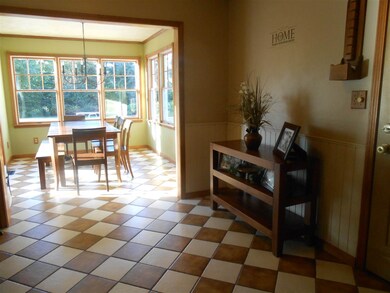
27470 Bittersweet Ln Elkhart, IN 46514
Estimated Value: $261,000 - $291,000
Highlights
- In Ground Pool
- Cape Cod Architecture
- Covered patio or porch
- Primary Bedroom Suite
- Wood Flooring
- Formal Dining Room
About This Home
As of November 2016Spectacular, spacious and updated 3 Bedroom, 3 bath home. Could easily be converted back to 4 bedroom. This home boasts a large 1st floor master suite with hardwood flooring, spacious bath and attached office with custom built-in cabinets, could also be used as a nursery, made into a dream master closet or converted back into a 4th bedroom with hallway entry. Spacious kitchen with ceramic flooring, tons of mahogany cabinets, breakfast bar-top and stainless steel oven and refrigerator. Large dining room surrounded in windows overlooks the gorgeous, professionally landscaped backyard, 945 SF two-tier deck, stone gazebo and fabulous in-ground, heated pool with electronic pool cover. 5' vinyl fenced yard and top of the line sprinkler system. Two large bedrooms with hardwood flooring and full bath upstairs. Extra storage in finished walk-in attic areas in both bedrooms. The basement is finished for additional living space and offers a great additional storage area in the back. Gorgeous open, covered front porch. The tree-lined landscaping of the backyard offers privacy on all sides and two stone paved seating areas perfect for grilling, entertaining and a cozy fire-pit. One Year Home Warranty is included. Seller wants this home to be spectacular for the next owners so driveway is being replaced Nov. 4, seller has had individual inspections done and repairs noted are being completed. Reports, invoices and information are at the home.
Last Listed By
Aimee Carroll
Home Gallery, KMC Realty Listed on: 10/28/2016
Home Details
Home Type
- Single Family
Est. Annual Taxes
- $2,792
Year Built
- Built in 1975
Lot Details
- 0.48 Acre Lot
- Lot Dimensions are 120x175
- Rural Setting
- Vinyl Fence
- Level Lot
- Irrigation
Parking
- 2 Car Attached Garage
- Garage Door Opener
- Driveway
Home Design
- Cape Cod Architecture
- Shingle Roof
- Stone Exterior Construction
Interior Spaces
- 1.5-Story Property
- Built-in Bookshelves
- Built-In Features
- Ceiling Fan
- Formal Dining Room
- Home Security System
- Breakfast Bar
- Electric Dryer Hookup
Flooring
- Wood
- Carpet
- Ceramic Tile
Bedrooms and Bathrooms
- 3 Bedrooms
- Primary Bedroom Suite
Finished Basement
- Basement Fills Entire Space Under The House
- Sump Pump
- Block Basement Construction
- 4 Bedrooms in Basement
Outdoor Features
- In Ground Pool
- Covered patio or porch
Utilities
- Forced Air Heating and Cooling System
- Heating System Uses Gas
- Private Company Owned Well
- Well
- Septic System
Community Details
- Community Pool
Listing and Financial Details
- Home warranty included in the sale of the property
- Assessor Parcel Number 20-02-19-202-002.000-026
Ownership History
Purchase Details
Home Financials for this Owner
Home Financials are based on the most recent Mortgage that was taken out on this home.Similar Homes in Elkhart, IN
Home Values in the Area
Average Home Value in this Area
Purchase History
| Date | Buyer | Sale Price | Title Company |
|---|---|---|---|
| Huaracha Ma De Laluz | -- | None Available |
Property History
| Date | Event | Price | Change | Sq Ft Price |
|---|---|---|---|---|
| 11/18/2016 11/18/16 | Sold | $154,900 | 0.0% | $58 / Sq Ft |
| 11/03/2016 11/03/16 | Pending | -- | -- | -- |
| 10/28/2016 10/28/16 | For Sale | $154,900 | -- | $58 / Sq Ft |
Tax History Compared to Growth
Tax History
| Year | Tax Paid | Tax Assessment Tax Assessment Total Assessment is a certain percentage of the fair market value that is determined by local assessors to be the total taxable value of land and additions on the property. | Land | Improvement |
|---|---|---|---|---|
| 2024 | $2,002 | $265,700 | $21,600 | $244,100 |
| 2022 | $2,002 | $238,200 | $21,600 | $216,600 |
| 2021 | $1,846 | $206,000 | $21,600 | $184,400 |
| 2020 | $1,891 | $192,300 | $21,600 | $170,700 |
| 2019 | $1,592 | $169,700 | $21,600 | $148,100 |
| 2018 | $1,559 | $161,800 | $20,500 | $141,300 |
| 2017 | $1,517 | $155,600 | $20,500 | $135,100 |
| 2016 | $1,353 | $143,200 | $20,500 | $122,700 |
| 2014 | $2,827 | $137,800 | $20,500 | $117,300 |
| 2013 | $2,684 | $133,100 | $20,500 | $112,600 |
Agents Affiliated with this Home
-
A
Seller's Agent in 2016
Aimee Carroll
Home Gallery, KMC Realty
-
Jaime Perez

Buyer's Agent in 2016
Jaime Perez
Century 21 Circle
(574) 293-2121
203 Total Sales
Map
Source: Indiana Regional MLS
MLS Number: 201649558
APN: 20-02-19-202-002.000-026
- 0 Bittersweet Ln
- 27442 Bison Ridge
- 51830 Fawn Meadow Dr
- 52400 Country Acres Dr
- 27644 Bison Ridge
- lot 2 Waters Edge Dr
- 51354 Stratford Dr
- 00000 Courtyard Ln
- 26075 County Road 4
- 0000 Emerson Dr
- 51248 N Shore Dr
- 26097 Lake Dr
- 51628 Lakeland Rd
- 25983 Lake Dr
- 240 Karen Dr
- 28540 Twain Dr
- 26247 Douglas Ave
- 29202 Robin St
- 51519 Tall Pines Ct
- 26316 Quail Ridge Dr
- 27470 Bittersweet Ln
- 27446 Bittersweet Ln
- 27494 Bittersweet Ln
- 27461 Lamplighter Ln
- 27479 Lamplighter Ln
- 27441 Lamplighter Ln
- 27499 Lamplighter Ln
- 27469 Bittersweet Ln
- 27422 Bittersweet Ln
- 27449 Bittersweet Ln
- 27493 Bittersweet Ln
- 27423 Lamplighter Ln
- 27427 Bittersweet Ln
- 27534 Bittersweet Ln
- 27398 Bittersweet Ln
- 27480 Lamplighter Ln
- 27462 Lamplighter Ln
- 52127 Ridgeway Ln
- 27401 Lamplighter Ln
- 27442 Lamplighter Ln
