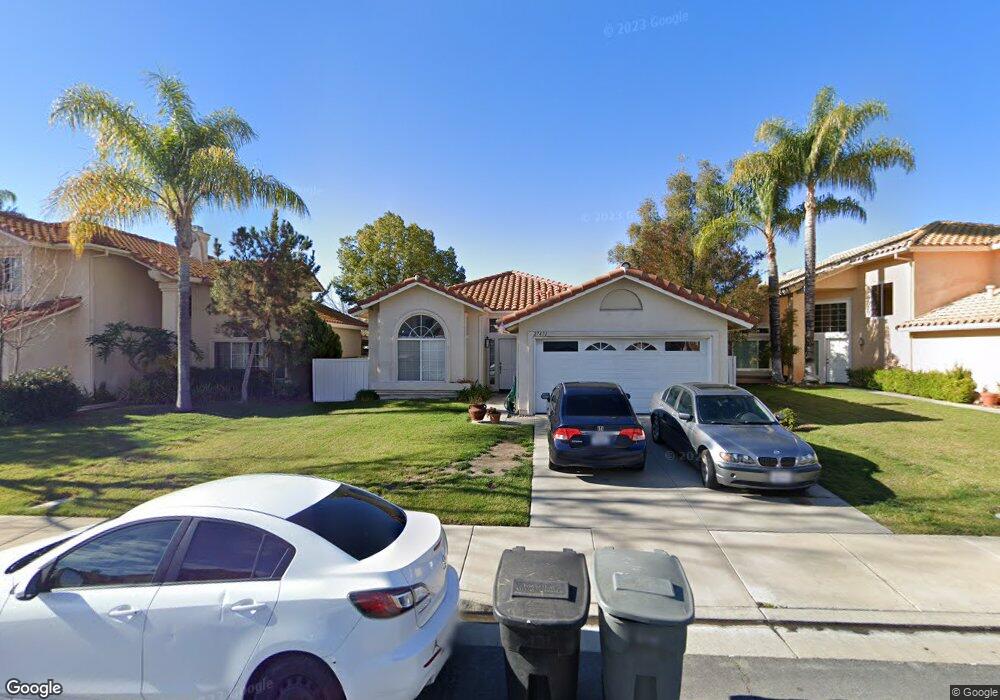27471 Senna Ct Temecula, CA 92591
Roripaugh Hills NeighborhoodEstimated Value: $589,000 - $650,000
3
Beds
2
Baths
1,582
Sq Ft
$385/Sq Ft
Est. Value
About This Home
This home is located at 27471 Senna Ct, Temecula, CA 92591 and is currently estimated at $608,447, approximately $384 per square foot. 27471 Senna Ct is a home located in Riverside County with nearby schools including Nicolas Valley Elementary School, James L. Day Middle School, and Chaparral High School.
Ownership History
Date
Name
Owned For
Owner Type
Purchase Details
Closed on
Feb 8, 2022
Sold by
Hendricks Family Trust
Bought by
Hess Jonathan
Current Estimated Value
Home Financials for this Owner
Home Financials are based on the most recent Mortgage that was taken out on this home.
Original Mortgage
$505,672
Outstanding Balance
$470,344
Interest Rate
3.69%
Mortgage Type
FHA
Estimated Equity
$138,103
Purchase Details
Closed on
Apr 8, 2012
Sold by
Hendricks Robert H and Hendricks Sheila G
Bought by
Hendricks Robert H and Hendricks Shelia G
Create a Home Valuation Report for This Property
The Home Valuation Report is an in-depth analysis detailing your home's value as well as a comparison with similar homes in the area
Home Values in the Area
Average Home Value in this Area
Purchase History
| Date | Buyer | Sale Price | Title Company |
|---|---|---|---|
| Hess Jonathan | $515,000 | None Listed On Document | |
| Hendricks Robert H | -- | None Available |
Source: Public Records
Mortgage History
| Date | Status | Borrower | Loan Amount |
|---|---|---|---|
| Open | Hess Jonathan | $505,672 |
Source: Public Records
Tax History Compared to Growth
Tax History
| Year | Tax Paid | Tax Assessment Tax Assessment Total Assessment is a certain percentage of the fair market value that is determined by local assessors to be the total taxable value of land and additions on the property. | Land | Improvement |
|---|---|---|---|---|
| 2025 | $6,241 | $546,521 | $106,120 | $440,401 |
| 2023 | $6,241 | $525,300 | $102,000 | $423,300 |
| 2022 | $3,372 | $253,211 | $93,460 | $159,751 |
| 2021 | $3,297 | $248,247 | $91,628 | $156,619 |
| 2020 | $3,259 | $245,703 | $90,689 | $155,014 |
| 2019 | $3,210 | $240,886 | $88,911 | $151,975 |
| 2018 | $3,143 | $236,164 | $87,168 | $148,996 |
| 2017 | $3,085 | $231,534 | $85,459 | $146,075 |
| 2016 | $3,027 | $226,995 | $83,784 | $143,211 |
| 2015 | $2,972 | $223,587 | $82,526 | $141,061 |
| 2014 | $2,882 | $219,209 | $80,910 | $138,299 |
Source: Public Records
Map
Nearby Homes
- 27472 Swallow Ct
- 27438 Senna Ct
- 40170 Roripaugh Rd
- 27470 Bolandra Ct
- 27474 Bolandra Ct
- 40243 Mimulus Way
- 27552 Stanford Dr
- 27513 Stanford Dr
- 40320 Camino Campos Verde
- 40685 La Colima Rd
- 29928 Valle Olvera
- 32312 Brunello Way
- 32336 Brunello Way
- 40090 Portsmouth Rd
- 40636 Chantemar Way
- 39848 Creative Dr
- 39830 Creative Dr
- 39557 Warbler Dr
- 39768 Creative Dr
- 29984 Via Norte
- 27463 Senna Ct
- 27479 Senna Ct
- 27487 Senna Ct
- 27455 Senna Ct
- 27464 Swallow Ct
- 27480 Swallow Ct
- 27447 Senna Ct
- 27495 Senna Ct
- 27456 Swallow Ct
- 27488 Swallow Ct
- 27470 Senna Ct
- 27462 Senna Ct
- 27478 Senna Ct
- 27448 Swallow Ct
- 27496 Swallow Ct
- 27454 Senna Ct
- 27486 Senna Ct
- 27439 Senna Ct
- 27503 Senna Ct
- 27446 Senna Ct
