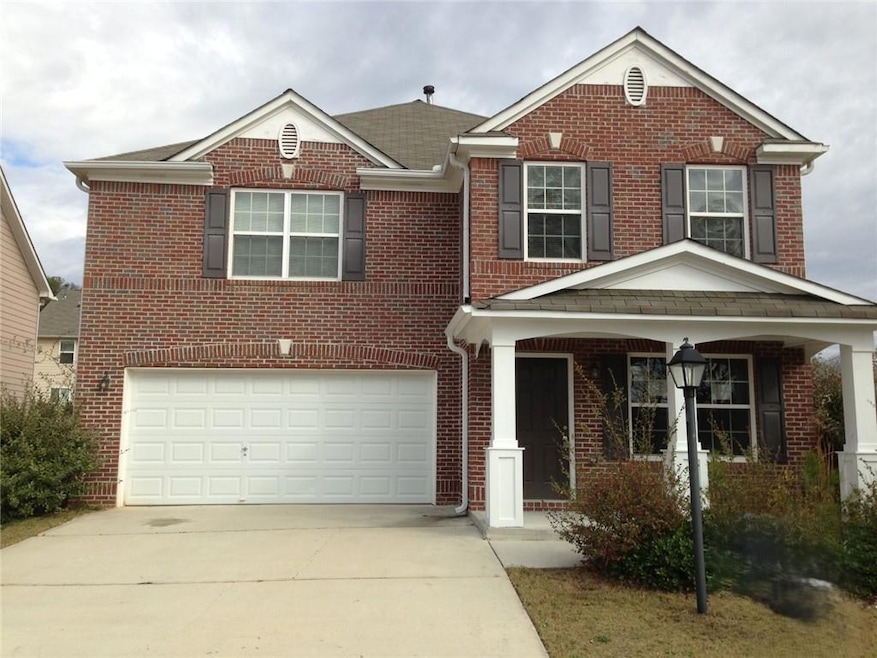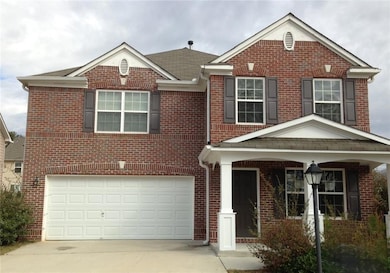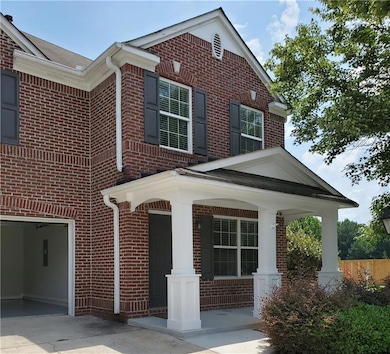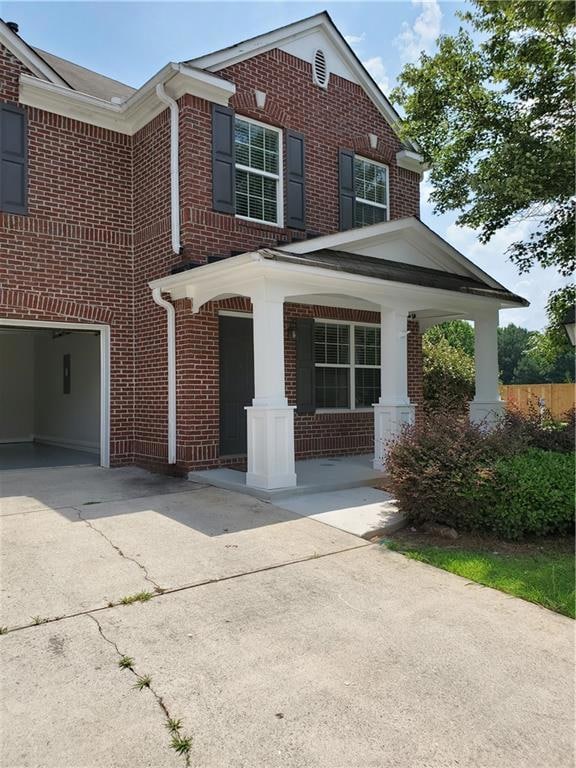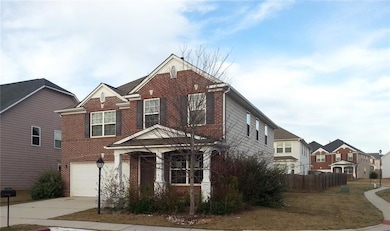Welcome to see this beautiful 4 bedroom, 2.5 bath dream home with two car garages located in the sought-after Grayson school district, at the corner of Farmstead court and Bramble Way in the Hawthorn Glen swim/tennis community. As you enter the home, you are greeted with a spacious living room on the right and the corridor leading to the family room with a cozy fireplace, and the open setting comprising the entrance to the garage, a spacious kitchen, a huge walk-in pantry with connections for washer-dryer, breakfast counter, Coat closet, small closet, a half bath and a dining space, overlooking the backyard. The glass French door to the fenced backyard offers ample lighting to the whole area.
The four bedrooms, all with walk-in closets are located upstairs with a large oversize owner's suite with a spacious walk-in closet and a master bath with double vanity and garden tub-shower. You will love the covered front porch and the fenced backyard with its concrete patio area perfect for all family gatherings and relaxation.
Interior Highlights: The kitchen is upgraded with brand new Quarts counter top and tiled backsplash, and a new deep double sink and faucets, brand new stainless steel electric Range, Microwave, and Dishwasher. New waterproof vinyl flooring on the first floor and new carpets on the upstairs rooms. All the bath rooms have been updated with new vanities, toilets, mirrors, faucets and lighting. The property and the garage floors are freshly painted and the property termite protected. The water heater and the Heat pump are just a year old.
Main Highlights: A huge corner lot property with fenced backyard in a swim/tennis community in the desirable Grayson school district with closer approach to shopping, dining and parks.
Don’t miss the opportunity to own this property in the Hawthorn Glen swim/ tennis community.
Schedule your showing today!

