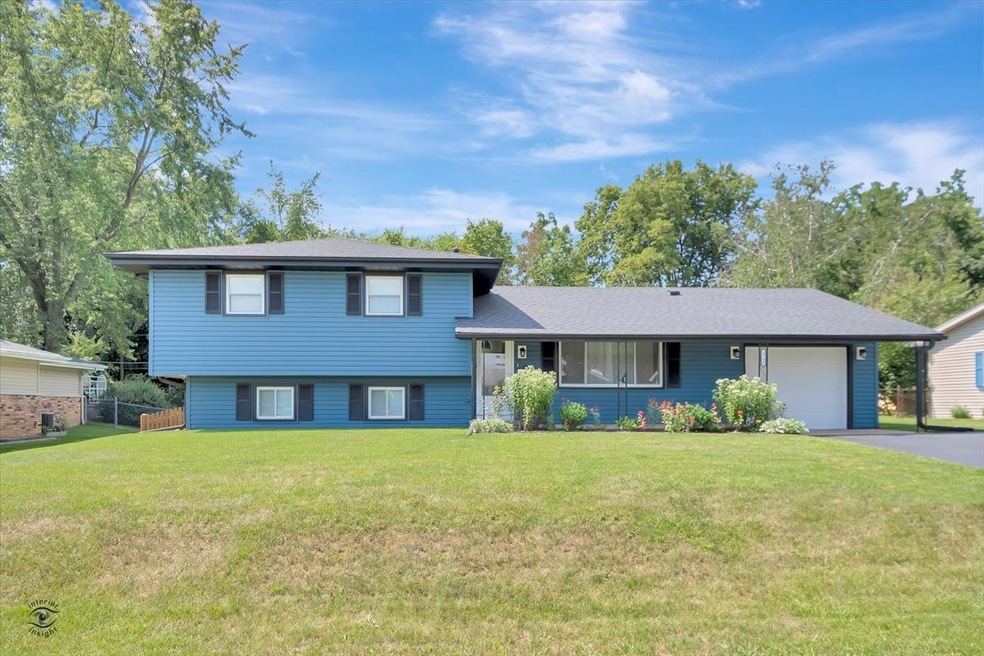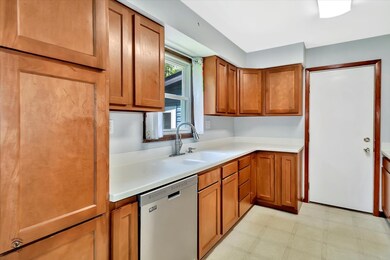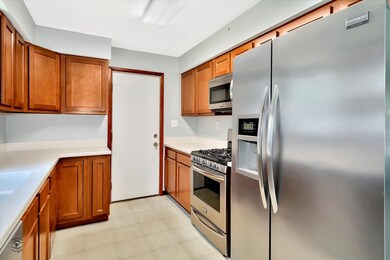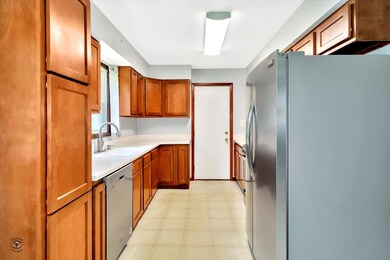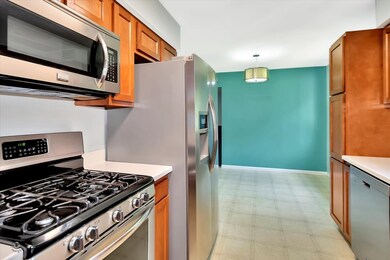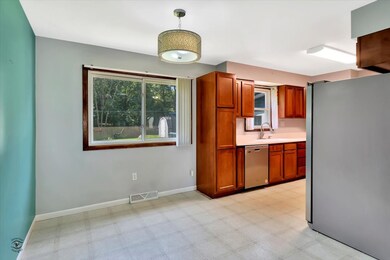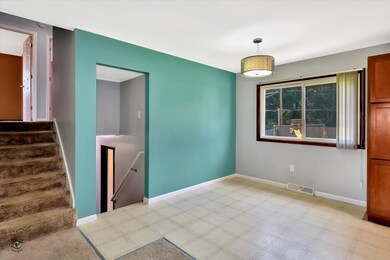
2748 Lancaster Dr Joliet, IL 60433
Highlights
- Sun or Florida Room
- Fenced Yard
- 1 Car Attached Garage
- Nelson Prairie School Rated 9+
- Porch
- Screened Patio
About This Home
As of September 2021NEW LENOX SCHOOLS SD 122, LW 210; Close to I-80. Spacious 3 bedroom, 2 full bath tri-level on a beautiful private lot. Kitchen has gorgeous cabinetry, stainless steel appliances and corian countertops. Large family room with built-in bookcases. Three season room overlooks the large tree lined backyard. Enjoy peace and tranquility in the huge fully fenced backyard. The Old Plank Rd Trail is just beyond the fence. New roof in 2017 with upgraded shingles. New siding 2017. Fence is about 3 years old. Shed is about 5 years old. New Breaker Box. Updated baths. Furnace & AC have been well maintained. This home will not disappoint. New Lenox schools with Joliet taxes - it's a win-win. Close to Dining shopping and transportation.
Last Agent to Sell the Property
The Wallace Real Estate Group, INC. License #475157231 Listed on: 08/03/2021
Last Buyer's Agent
Melissa Kingsbury
Redfin Corporation License #475177202

Home Details
Home Type
- Single Family
Est. Annual Taxes
- $4,501
Year Built
- Built in 1968
Lot Details
- 0.27 Acre Lot
- Lot Dimensions are 80 x 148 x 80 x 148
- Fenced Yard
- Paved or Partially Paved Lot
Parking
- 1 Car Attached Garage
- Garage Transmitter
- Garage Door Opener
- Driveway
- Parking Space is Owned
Home Design
- Split Level Home
- Tri-Level Property
- Asphalt Roof
- Vinyl Siding
Interior Spaces
- Ceiling Fan
- Sun or Florida Room
- Unfinished Attic
- Breakfast Bar
Bedrooms and Bathrooms
- 3 Bedrooms
- 3 Potential Bedrooms
- 2 Full Bathrooms
Laundry
- Dryer
- Washer
Basement
- Walk-Out Basement
- Finished Basement Bathroom
- Crawl Space
Outdoor Features
- Screened Patio
- Shed
- Porch
Utilities
- Forced Air Heating and Cooling System
- Heating System Uses Natural Gas
- Community Well
- Private or Community Septic Tank
- Cable TV Available
Community Details
- Cherry Hill Subdivision
Listing and Financial Details
- Homeowner Tax Exemptions
Ownership History
Purchase Details
Home Financials for this Owner
Home Financials are based on the most recent Mortgage that was taken out on this home.Purchase Details
Home Financials for this Owner
Home Financials are based on the most recent Mortgage that was taken out on this home.Similar Homes in the area
Home Values in the Area
Average Home Value in this Area
Purchase History
| Date | Type | Sale Price | Title Company |
|---|---|---|---|
| Warranty Deed | $250,000 | Fidelity National Title Ins | |
| Warranty Deed | $150,000 | Stewart Title Company |
Mortgage History
| Date | Status | Loan Amount | Loan Type |
|---|---|---|---|
| Open | $237,500 | New Conventional | |
| Previous Owner | $131,000 | New Conventional | |
| Previous Owner | $147,283 | FHA |
Property History
| Date | Event | Price | Change | Sq Ft Price |
|---|---|---|---|---|
| 09/25/2021 09/25/21 | Sold | $250,000 | -2.0% | -- |
| 08/13/2021 08/13/21 | Pending | -- | -- | -- |
| 08/03/2021 08/03/21 | For Sale | $255,000 | +70.0% | -- |
| 09/25/2013 09/25/13 | Sold | $150,000 | -3.8% | -- |
| 08/21/2013 08/21/13 | Pending | -- | -- | -- |
| 08/05/2013 08/05/13 | Price Changed | $156,000 | -2.4% | -- |
| 06/26/2013 06/26/13 | Price Changed | $159,900 | -3.1% | -- |
| 05/31/2013 05/31/13 | For Sale | $165,000 | -- | -- |
Tax History Compared to Growth
Tax History
| Year | Tax Paid | Tax Assessment Tax Assessment Total Assessment is a certain percentage of the fair market value that is determined by local assessors to be the total taxable value of land and additions on the property. | Land | Improvement |
|---|---|---|---|---|
| 2023 | $5,667 | $73,314 | $24,105 | $49,209 |
| 2022 | $5,133 | $67,539 | $22,206 | $45,333 |
| 2021 | $4,861 | $63,518 | $20,884 | $42,634 |
| 2020 | $4,713 | $61,252 | $20,139 | $41,113 |
| 2019 | $4,501 | $59,353 | $19,515 | $39,838 |
| 2018 | $4,389 | $57,308 | $18,843 | $38,465 |
| 2017 | $4,159 | $55,660 | $18,301 | $37,359 |
| 2016 | $4,031 | $54,170 | $17,811 | $36,359 |
| 2015 | $4,402 | $52,465 | $17,250 | $35,215 |
| 2014 | $4,402 | $51,817 | $17,037 | $34,780 |
| 2013 | $4,402 | $52,516 | $17,267 | $35,249 |
Agents Affiliated with this Home
-
Gregory Wallace

Seller's Agent in 2021
Gregory Wallace
The Wallace Real Estate Group, INC.
(708) 308-1212
3 in this area
104 Total Sales
-
Ronda Wallace

Seller Co-Listing Agent in 2021
Ronda Wallace
The Wallace Real Estate Group, INC.
(708) 941-7000
1 in this area
145 Total Sales
-
Melissa Kingsbury
M
Buyer's Agent in 2021
Melissa Kingsbury
Redfin Corporation
-
June Graffy
J
Seller's Agent in 2013
June Graffy
New Directions Realty Center Inc.
(815) 485-8277
7 in this area
31 Total Sales
-
W
Buyer's Agent in 2013
William Shouldice
Century 21 Circle
Map
Source: Midwest Real Estate Data (MRED)
MLS Number: 11177903
APN: 15-08-18-208-025
- 2758 Lancaster Dr
- 2820 Gifford Place
- 200 Montieth St
- 519 Kingston Dr
- 1500 Ramp
- 506 Navajo Dr
- Vacant W Maple St
- 2702 Hoberg Dr
- 309 SE Circle Dr
- 5 Nelson Rd
- 1301 Silver Cross Blvd
- 124 SW Circle Dr
- 1 NE Circle Dr
- 338 Willow St
- 2840 Golf Rd
- 2208 Fiesta Dr
- 812 Lear Ln
- 2412 Fleetwood Dr
- 120 Anderson Ave
- 306 Anderson Ave
