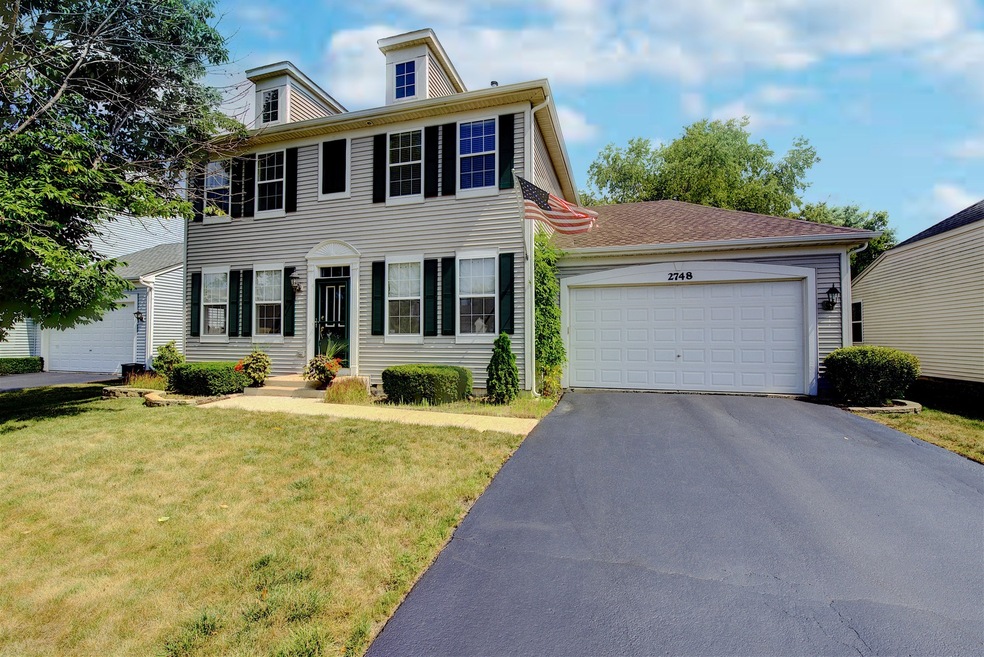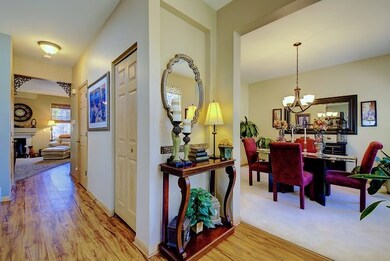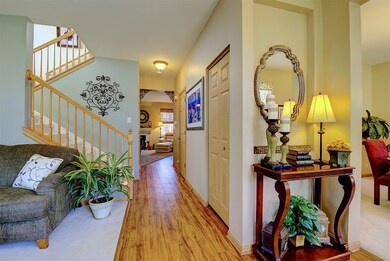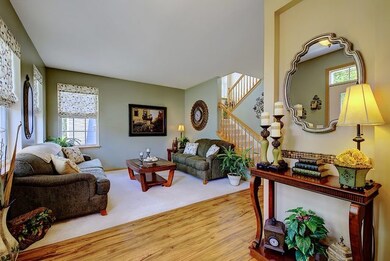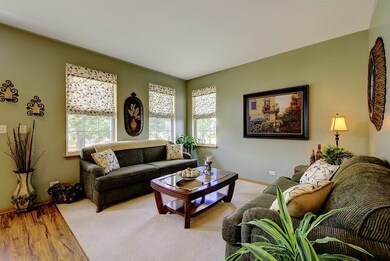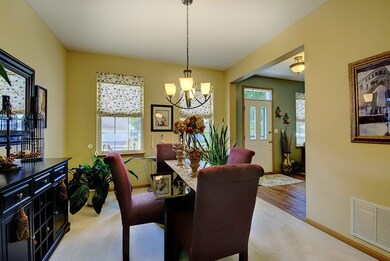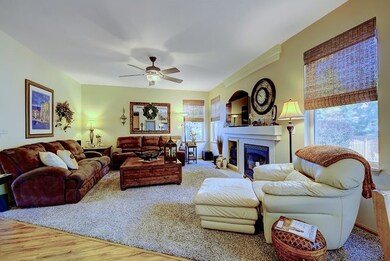
2748 Lansdale St Aurora, IL 60503
Far Southeast NeighborhoodEstimated Value: $430,585 - $486,000
Highlights
- Landscaped Professionally
- French Provincial Architecture
- Double Shower
- Homestead Elementary School Rated A-
- Deck
- Loft
About This Home
As of October 2018This beautiful 3 bedroom, 2.5 bath plus loft home features a spacious open floor plan with 9' ceilings, custom window fashions throughout, gas fireplace in the family room, new luxury flooring on the main level. The entire home is painted in tasteful on trend neutral colors. The kitchen features 42" high cabinets, newer refrigerator, newer dishwasher and hood-mounted microwave. New Roof, New Gutters 2017,The fully finished basement is perfect for entertaining, has a private hobby/craft room/ or can be an additional Bedroom, plus ample storage space. The impeccably landscaped fenced backyard boasts a new 26' x 20' deck, stone walkway, landscape lighting and is shaded for perfect outdoor entertaining. An extended 2.5 car garage offers plenty of space for tools and storage. The home is a short walk to Homestead Elementary School in the desirable Oswego 308 School District! Come see it for yourself. You will absolutely fall in love!!!!
Home Details
Home Type
- Single Family
Est. Annual Taxes
- $10,811
Year Built
- 2001
Lot Details
- Fenced Yard
- Landscaped Professionally
HOA Fees
- $20 per month
Parking
- Attached Garage
- Garage Transmitter
- Garage Door Opener
- Driveway
- Garage Is Owned
Home Design
- French Provincial Architecture
- Asphalt Shingled Roof
- Vinyl Siding
Interior Spaces
- Attached Fireplace Door
- Gas Log Fireplace
- Dining Area
- Loft
- Storage Room
- Laminate Flooring
- Finished Basement
- Basement Fills Entire Space Under The House
- Storm Screens
Kitchen
- Breakfast Bar
- Oven or Range
- Microwave
- Freezer
- Dishwasher
- Disposal
Bedrooms and Bathrooms
- Primary Bathroom is a Full Bathroom
- Double Shower
Eco-Friendly Details
- North or South Exposure
Outdoor Features
- Deck
- Brick Porch or Patio
Utilities
- Forced Air Heating and Cooling System
- Heating System Uses Gas
Listing and Financial Details
- $500 Seller Concession
Ownership History
Purchase Details
Home Financials for this Owner
Home Financials are based on the most recent Mortgage that was taken out on this home.Purchase Details
Home Financials for this Owner
Home Financials are based on the most recent Mortgage that was taken out on this home.Similar Homes in the area
Home Values in the Area
Average Home Value in this Area
Purchase History
| Date | Buyer | Sale Price | Title Company |
|---|---|---|---|
| Reiniger Benjamin M | $300,000 | Attorney | |
| Sloan Michael S | $216,000 | Chicago Title Insurance Co |
Mortgage History
| Date | Status | Borrower | Loan Amount |
|---|---|---|---|
| Open | Reinger Benjamin M | $275,000 | |
| Closed | Reiniger Benjamin M | $285,000 | |
| Previous Owner | Sloan Michael S | $204,200 | |
| Previous Owner | Sloan Michael S | $84,000 | |
| Previous Owner | Sloan Michael S | $30,000 | |
| Previous Owner | Sloan Michael S | $232,000 | |
| Previous Owner | Sloan Michael S | $35,000 | |
| Previous Owner | Sloan Michael S | $206,000 | |
| Previous Owner | Sloan Michael S | $205,000 |
Property History
| Date | Event | Price | Change | Sq Ft Price |
|---|---|---|---|---|
| 10/03/2018 10/03/18 | Sold | $300,000 | -3.2% | $130 / Sq Ft |
| 08/20/2018 08/20/18 | Pending | -- | -- | -- |
| 08/13/2018 08/13/18 | For Sale | $310,000 | -- | $134 / Sq Ft |
Tax History Compared to Growth
Tax History
| Year | Tax Paid | Tax Assessment Tax Assessment Total Assessment is a certain percentage of the fair market value that is determined by local assessors to be the total taxable value of land and additions on the property. | Land | Improvement |
|---|---|---|---|---|
| 2023 | $10,811 | $116,641 | $20,547 | $96,094 |
| 2022 | $9,807 | $104,551 | $19,437 | $85,114 |
| 2021 | $9,747 | $99,572 | $18,511 | $81,061 |
| 2020 | $9,331 | $97,995 | $18,218 | $79,777 |
| 2019 | $9,601 | $95,234 | $17,705 | $77,529 |
| 2018 | $8,745 | $84,664 | $17,315 | $67,349 |
| 2017 | $8,663 | $82,478 | $16,868 | $65,610 |
| 2016 | $8,578 | $80,703 | $16,505 | $64,198 |
| 2015 | $8,016 | $76,294 | $15,870 | $60,424 |
| 2014 | $8,016 | $67,090 | $15,870 | $51,220 |
| 2013 | $8,016 | $67,090 | $15,870 | $51,220 |
Agents Affiliated with this Home
-
Genine Gaertner

Seller's Agent in 2018
Genine Gaertner
john greene Realtor
(630) 699-7252
4 in this area
57 Total Sales
-
David Samolej

Buyer's Agent in 2018
David Samolej
Crosstown Realtors, Inc.
(630) 802-6872
2 in this area
17 Total Sales
Map
Source: Midwest Real Estate Data (MRED)
MLS Number: MRD10040715
APN: 01-06-407-028
- 2753 Lansdale St
- 2747 Hillsboro Blvd Unit 3
- 2330 Georgetown Cir Unit 16
- 2366 Georgetown Cir Unit 3
- 2136 Colonial St Unit 1
- 2495 Hafenrichter Rd
- 2665 Tiffany St
- 2397 Sunrise Cir Unit 35129
- 2895 Lahinch Ct Unit 6
- 2125 Union Mill Dr Unit 1
- 2410 Oakfield Ct
- 4404 Monroe Ct
- 2270 Twilight Dr Unit 2270
- 2278 Twilight Dr
- 9836 S Carls Dr
- 2462 Green Valley Ct
- 2295 Shiloh Dr
- 2774 Imperial Valley Trail
- 2355 Avalon Ct
- 2967 Madison Dr
- 2748 Lansdale St
- 2740 Lansdale St
- 2756 Lansdale St Unit 3
- 2732 Lansdale St
- 2764 Lansdale St Unit 3
- 2771 Hillsboro Blvd Unit 3
- 2777 Hillsboro Blvd Unit 3
- 2759 Hillsboro Blvd
- 2783 Hillsboro Blvd Unit 3
- 2765 Hillsboro Blvd
- 2724 Lansdale St Unit 3
- 2772 Lansdale St
- 2745 Lansdale St
- 2761 Lansdale St Unit 3
- 2737 Lansdale St Unit 3
- 2753 Hillsboro Blvd
- 2769 Lansdale St
- 2716 Lansdale St
- 2780 Lansdale St Unit 3
- 2729 Lansdale St Unit 3
