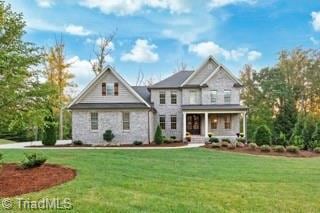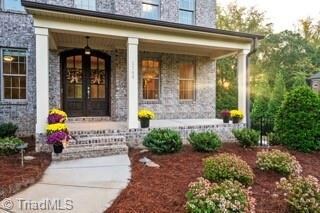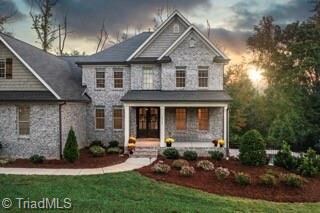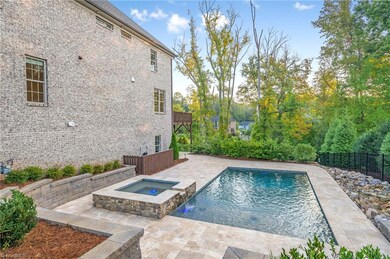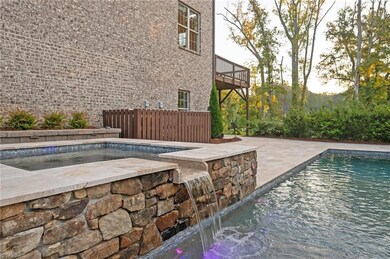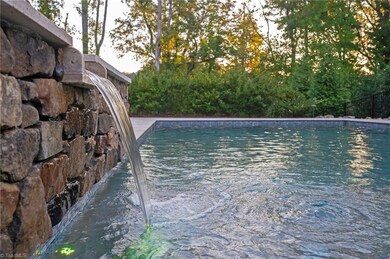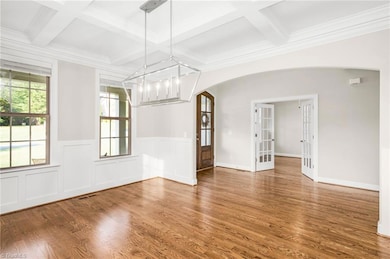
$854,000
- 4 Beds
- 4 Baths
- 3,524 Sq Ft
- 948 Kenleigh Cir
- Winston Salem, NC
Located in the popular yet peaceful Merrimont neighborhood, this charming ranch-style home offers a fantastic and functional floorplan. With all living areas and kitchen situated on one side of the home, and 4 main level bedrooms on the other! The kitchen is perfectly positioned next to an incredible mudroom and laundry room for everyday convenience. A light-filled den provides the perfect
Charles Reece Berkshire Hathaway HomeServices Carolinas Realty
