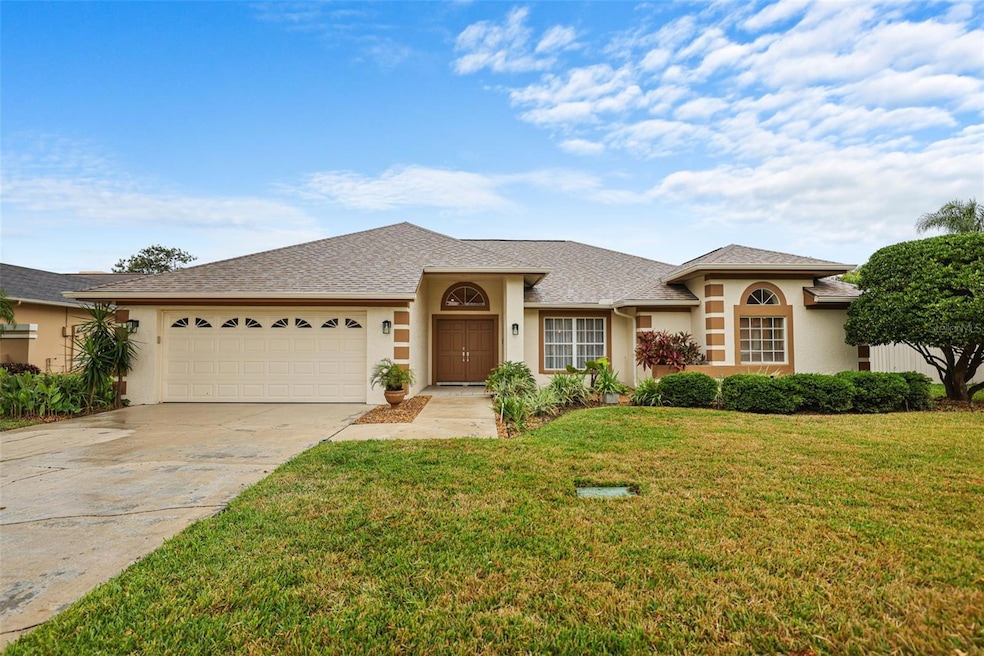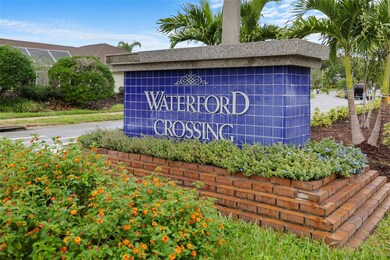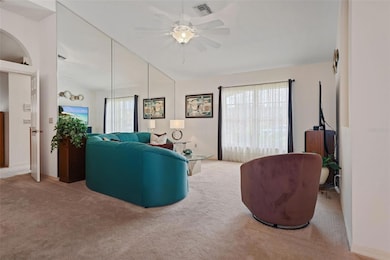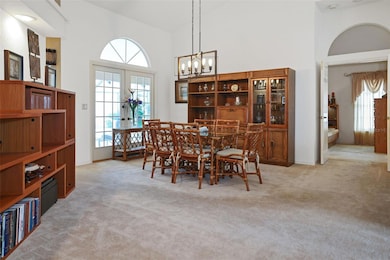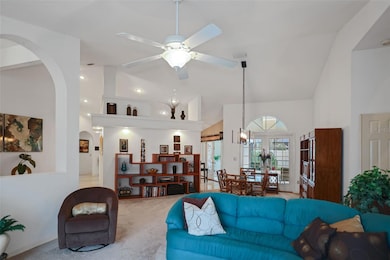2748 Resnik Cir E Palm Harbor, FL 34683
Estimated payment $4,012/month
Highlights
- Screened Pool
- High Ceiling
- Skylights
- Family Room with Fireplace
- Stone Countertops
- Enclosed Patio or Porch
About This Home
Under contract-accepting backup offers. Beautiful 3 bedroom, 2.5 bath, 2 car garage, 2496 SF WATERFORD CROSSING pool home in Palm Harbor. As you enter the home you will notice the grand vaulted ceilings in the living room and dining room. Spacious primary bedroom has sliders that lead to the pool. Primary bathroom has a make up area, double sinks, separate tub and shower. Beautiful eat in kitchen with granite countertops, wood cabinets, and a stainless steel microwave. A gorgeous breakfast bar to sit and have a snack or keep the chef company while they are cooking. Also, a designated area with shelving and storage that could also be used for a small office. The family room is cozy with a wood burning fireplace. Sit outside by the pool and enjoy a drink on your large screened in lanai. This home has an outside shower by the pool and a half bath that is accessible from the pool area. New Roof, carpeting, lighting, ceiling fans. Waterford Crossing has a community playground/park. Fabulous location, close to Honeymoon Island, Caladesi State Park and the Pinellas Trail. Additionally, this home is close to restaurants, shopping, airports & beaches. Don't delay, schedule your tour today!
Listing Agent
CHARLES RUTENBERG REALTY INC Brokerage Phone: 866-580-6402 License #3163536 Listed on: 11/17/2023

Home Details
Home Type
- Single Family
Est. Annual Taxes
- $3,696
Year Built
- Built in 1990
Lot Details
- 0.25 Acre Lot
- Lot Dimensions are 86x128
- East Facing Home
- Landscaped with Trees
HOA Fees
- $80 Monthly HOA Fees
Parking
- 2 Car Attached Garage
- Garage Door Opener
- Driveway
Home Design
- Slab Foundation
- Shingle Roof
- Block Exterior
- Stucco
Interior Spaces
- 2,496 Sq Ft Home
- 1-Story Property
- High Ceiling
- Ceiling Fan
- Skylights
- Wood Burning Fireplace
- French Doors
- Sliding Doors
- Family Room with Fireplace
- Combination Dining and Living Room
- Inside Utility
- Laundry Room
- Fire and Smoke Detector
Kitchen
- Eat-In Kitchen
- Cooktop
- Microwave
- Dishwasher
- Stone Countertops
- Solid Wood Cabinet
- Disposal
Flooring
- Carpet
- Ceramic Tile
Bedrooms and Bathrooms
- 3 Bedrooms
- Split Bedroom Floorplan
- Walk-In Closet
Eco-Friendly Details
- Reclaimed Water Irrigation System
Pool
- Screened Pool
- In Ground Pool
- Fence Around Pool
- Pool Deck
- Outdoor Shower
- Outside Bathroom Access
- Pool Lighting
Outdoor Features
- Enclosed Patio or Porch
- Rain Gutters
Schools
- San Jose Elementary School
- Palm Harbor Middle School
- Dunedin High School
Utilities
- Central Air
- Heat Pump System
- Electric Water Heater
- Water Softener
- Cable TV Available
Listing and Financial Details
- Visit Down Payment Resource Website
- Tax Lot 51
- Assessor Parcel Number 14-28-15-95070-000-0510
Community Details
Overview
- Association fees include maintenance structure, ground maintenance
- Pro Active Property Management Association, Phone Number (727) 942-4755
- Waterford Crossing Ph I Subdivision
- The community has rules related to deed restrictions, fencing
Recreation
- Community Playground
- Park
Map
Home Values in the Area
Average Home Value in this Area
Tax History
| Year | Tax Paid | Tax Assessment Tax Assessment Total Assessment is a certain percentage of the fair market value that is determined by local assessors to be the total taxable value of land and additions on the property. | Land | Improvement |
|---|---|---|---|---|
| 2025 | $3,789 | $613,147 | $140,431 | $472,716 |
| 2024 | $3,726 | $266,879 | -- | -- |
| 2023 | $3,726 | $259,106 | $0 | $0 |
| 2022 | $3,696 | $251,559 | $0 | $0 |
| 2021 | $3,742 | $244,232 | $0 | $0 |
| 2020 | $3,733 | $240,860 | $0 | $0 |
| 2019 | $3,667 | $235,445 | $0 | $0 |
| 2018 | $3,616 | $231,055 | $0 | $0 |
| 2017 | $3,585 | $226,303 | $0 | $0 |
| 2016 | $3,555 | $221,648 | $0 | $0 |
| 2015 | $3,612 | $220,107 | $0 | $0 |
| 2014 | $3,526 | $218,360 | $0 | $0 |
Property History
| Date | Event | Price | List to Sale | Price per Sq Ft |
|---|---|---|---|---|
| 01/29/2024 01/29/24 | Pending | -- | -- | -- |
| 01/22/2024 01/22/24 | Price Changed | $699,999 | -2.8% | $280 / Sq Ft |
| 01/04/2024 01/04/24 | Price Changed | $720,000 | -1.4% | $288 / Sq Ft |
| 11/17/2023 11/17/23 | For Sale | $729,900 | -- | $292 / Sq Ft |
Purchase History
| Date | Type | Sale Price | Title Company |
|---|---|---|---|
| Warranty Deed | $680,000 | Fidelity National Title | |
| Warranty Deed | $197,000 | -- |
Mortgage History
| Date | Status | Loan Amount | Loan Type |
|---|---|---|---|
| Previous Owner | $85,721 | New Conventional | |
| Previous Owner | $90,000 | New Conventional | |
| Previous Owner | $100,000 | Credit Line Revolving |
Source: Stellar MLS
MLS Number: U8221504
APN: 14-28-15-95070-000-0510
- 2665 Sequoia Terrace Unit 306
- 2830 Resnik Cir W
- 2659 Sequoia Terrace
- 1551 Mcauliffe Ln
- 1599 Mcauliffe Ln
- 1486 Mahogany Ln Unit 703
- 1471 Mahogany Ln Unit 1706
- 1480 Buckeye Ln
- 1568 Nantucket Ct Unit 1302
- 1460 Mahogany Ln
- 2692 Walnut Dr Unit 1004
- 2635 Jarvis Cir
- 2670 Walnut Dr Unit 2670
- 2890 Armadillo Dr
- 2418 Summerwood Ct
- 2617 Beagle Path Way
- 878 Franklin Square Cir
- 1302 Almaria Ct
- 2831 Jarvis Cir
- 864 Franklin Cir
