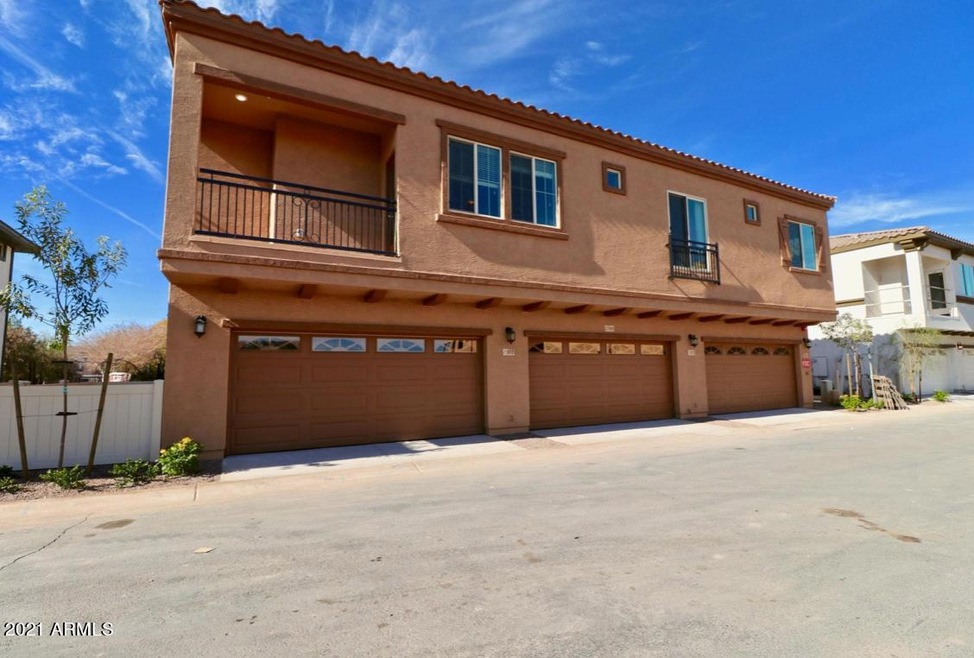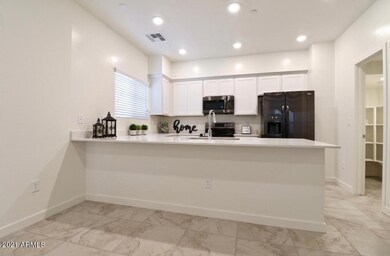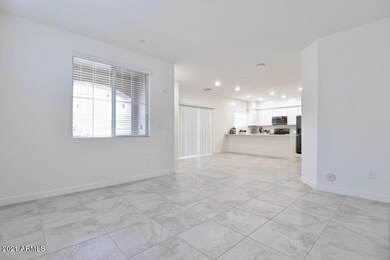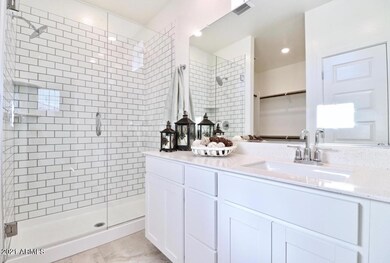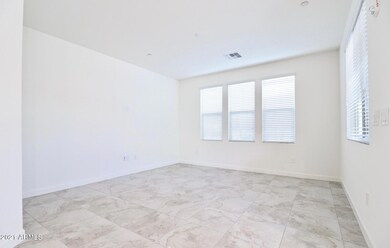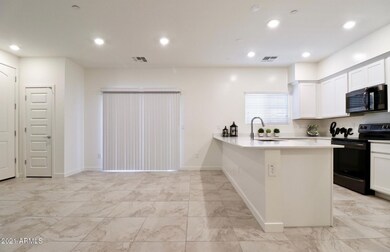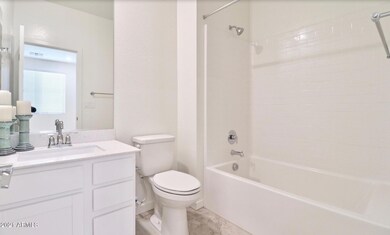
2748 S Cavalier Dr Unit 102 Gilbert, AZ 85295
San Tan Village NeighborhoodEstimated Value: $416,000 - $426,000
Highlights
- Gated with Attendant
- Santa Barbara Architecture
- Community Pool
- Spectrum Elementary School Rated A
- Granite Countertops
- 2 Car Direct Access Garage
About This Home
As of March 2021This beautiful townhome in Val Vista Lakes is now available. It boasts smart home technology throughout, and is laid out with an open concept 1st floor, with a modern eat-in kitchen that includes quartz counter tops, black stainless steel appliances and a breakfast bar. Upstairs is a split layout with 2 bedrooms and a den area, full bath and spacious Master bedroom with en-suite and walk in closet. Enjoy the outdoors on your private patio that is accessible from the living room. Home features a 2 car garage with direct entry to unit.
Last Agent to Sell the Property
RMA-Mountain Properties License #SA678100000 Listed on: 02/11/2021

Property Details
Home Type
- Condominium
Est. Annual Taxes
- $1,692
Year Built
- Built in 2018
Lot Details
- Desert faces the front of the property
- Wrought Iron Fence
HOA Fees
- $73 Monthly HOA Fees
Parking
- 2 Car Direct Access Garage
- Garage Door Opener
Home Design
- Santa Barbara Architecture
- Wood Frame Construction
- Tile Roof
- Stucco
Interior Spaces
- 1,370 Sq Ft Home
- 2-Story Property
- Ceiling height of 9 feet or more
- Double Pane Windows
- Low Emissivity Windows
- Vinyl Clad Windows
Kitchen
- Eat-In Kitchen
- Breakfast Bar
- Built-In Microwave
- Granite Countertops
Flooring
- Carpet
- Tile
Bedrooms and Bathrooms
- 2 Bedrooms
- Primary Bathroom is a Full Bathroom
- 2.5 Bathrooms
Schools
- Spectrum Elementary School
- South Valley Jr. High Middle School
- Campo Verde High School
Utilities
- Central Air
- Heating Available
Listing and Financial Details
- Tax Lot 445
- Assessor Parcel Number 313-27-562
Community Details
Overview
- Association fees include maintenance exterior
- Aam Llc Association, Phone Number (866) 516-7424
- Built by Lennar
- Val Vista Classic Parcel 2 Condominium Blocks 2 10 Subdivision
Recreation
- Community Playground
- Community Pool
- Community Spa
- Bike Trail
Security
- Gated with Attendant
Ownership History
Purchase Details
Home Financials for this Owner
Home Financials are based on the most recent Mortgage that was taken out on this home.Purchase Details
Similar Homes in the area
Home Values in the Area
Average Home Value in this Area
Purchase History
| Date | Buyer | Sale Price | Title Company |
|---|---|---|---|
| Olsen Randon | $320,000 | Security Title Agency Inc | |
| Schreiner Brenda B | $273,990 | North American Title Company |
Property History
| Date | Event | Price | Change | Sq Ft Price |
|---|---|---|---|---|
| 03/01/2021 03/01/21 | Sold | $320,000 | 0.0% | $234 / Sq Ft |
| 02/01/2021 02/01/21 | For Sale | $320,000 | 0.0% | $234 / Sq Ft |
| 03/15/2019 03/15/19 | Rented | $1,650 | 0.0% | -- |
| 03/01/2019 03/01/19 | Under Contract | -- | -- | -- |
| 02/08/2019 02/08/19 | Price Changed | $1,650 | -9.6% | $1 / Sq Ft |
| 01/25/2019 01/25/19 | Price Changed | $1,825 | -3.9% | $1 / Sq Ft |
| 01/10/2019 01/10/19 | Price Changed | $1,900 | -9.5% | $1 / Sq Ft |
| 12/29/2018 12/29/18 | For Rent | $2,100 | -- | -- |
Tax History Compared to Growth
Tax History
| Year | Tax Paid | Tax Assessment Tax Assessment Total Assessment is a certain percentage of the fair market value that is determined by local assessors to be the total taxable value of land and additions on the property. | Land | Improvement |
|---|---|---|---|---|
| 2025 | $1,699 | $19,404 | -- | -- |
| 2024 | $1,708 | $18,480 | -- | -- |
| 2023 | $1,708 | $31,700 | $6,340 | $25,360 |
| 2022 | $1,661 | $25,980 | $5,190 | $20,790 |
| 2021 | $1,717 | $23,820 | $4,760 | $19,060 |
| 2020 | $1,692 | $21,700 | $4,340 | $17,360 |
| 2019 | $1,572 | $20,110 | $4,020 | $16,090 |
Agents Affiliated with this Home
-
Chad Schreiner

Seller's Agent in 2021
Chad Schreiner
RE/MAX
(480) 489-0491
1 in this area
145 Total Sales
-
Courtney Hoover

Seller Co-Listing Agent in 2021
Courtney Hoover
Compass
(480) 818-3720
1 in this area
56 Total Sales
-
Heather Merenda

Buyer's Agent in 2021
Heather Merenda
Realty One Group
(480) 201-4546
1 in this area
51 Total Sales
-
Sean Zimmerman

Seller Co-Listing Agent in 2019
Sean Zimmerman
Compass
(480) 239-9911
46 Total Sales
Map
Source: Arizona Regional Multiple Listing Service (ARMLS)
MLS Number: 6189362
APN: 313-27-562
- 2765 S Cavalier Dr Unit 102
- 2722 S Cavalier Dr Unit 101
- 1851 E Frye Rd Unit 101
- 2670 S Voyager Dr Unit 108
- 1823 E Chelsea Ln Unit 106
- 1849 E Chelsea Ln Unit 107
- 1714 E Bridgeport Pkwy
- 1693 E Dogwood Ln
- 2660 S Equestrian Dr Unit 103
- 2660 S Equestrian Dr Unit 106
- 1727 E Chelsea Ln
- 2754 S Sulley Dr Unit 103
- 2628 S Voyager Dr Unit 104
- 2663 S Equestrian Dr Unit 105
- 2663 S Equestrian Dr Unit 106
- 2658 S Sulley Dr Unit 106
- 2658 S Sulley Dr Unit 105
- 2658 S Sulley Dr Unit 109
- 2658 S Sulley Dr Unit 108
- 1664 E Bridgeport Pkwy Unit 205
- 2748 S Cavalier Dr Unit 102
- 2764 S Cavalier Dr Unit 102
- 2764 S Cavalier Dr Unit 101
- 2736 S Cavalier Dr Unit 101
- 2736 S Cavalier Dr
- 2736 S Cavalier Dr Unit 102
- 2750 S Voyager Dr Unit 102
- 2750 S Voyager Dr Unit 103
- 2750 S Voyager Dr Unit 101
- 2765 S Cavalier Dr Unit 103
- 2737 S Cavalier Dr
- 2737 S Cavalier Dr Unit 103
- 2737 S Cavalier Dr Unit 102
- 2738 S Voyager Dr Unit 103
- 2738 S Voyager Dr Unit 102
- 2746 S Decatur Dr Unit 103
- 2777 S Cavalier Dr Unit 101
- 2777 S Cavalier Dr Unit 102
- 2734 S Decatur Dr
- 2734 S Decatur Dr Unit 102
