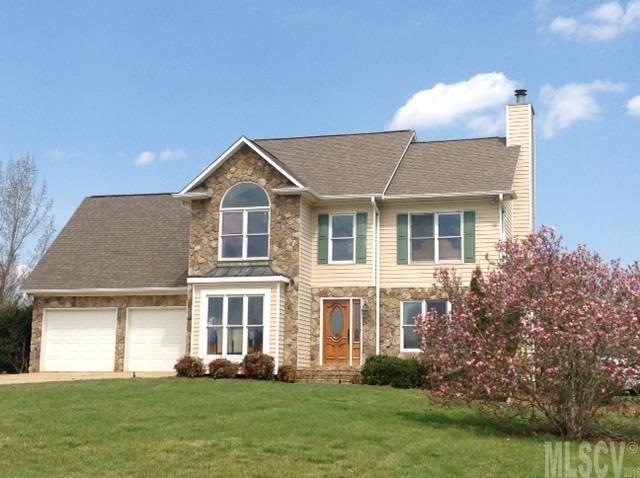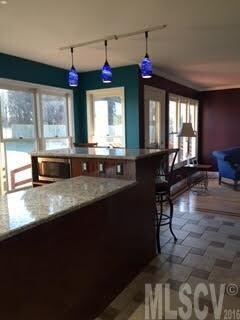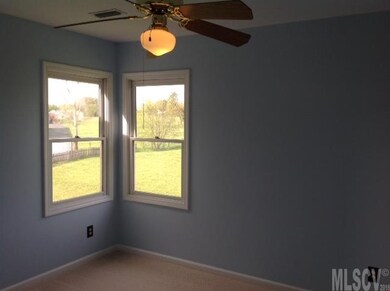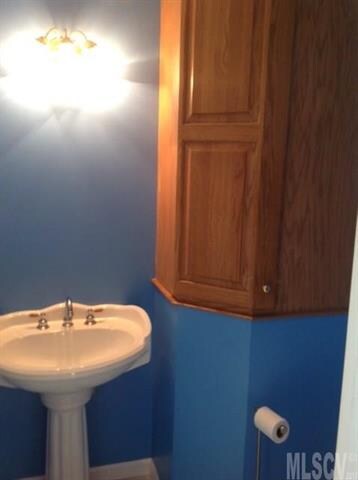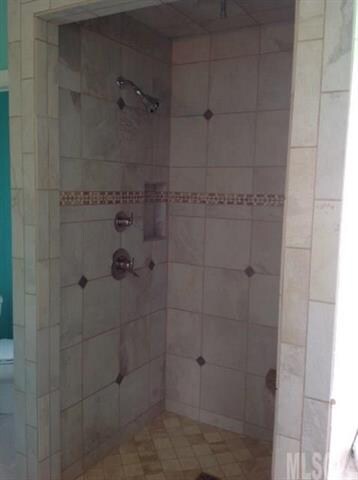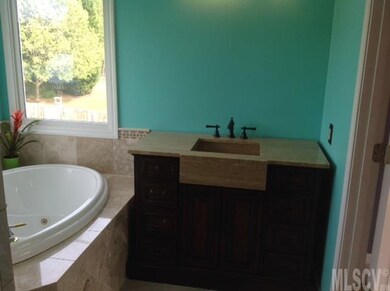
2748 Touchstone Cir Newton, NC 28658
Highlights
- Wood Flooring
- Attached Garage
- Level Lot
- Maiden Middle School Rated A-
About This Home
As of January 2025Beautifully Remodeled 4 Bedroom in Walnut Creek! Lovely wood and tile floors on main with new carpet in upstairs bedrooms. Completely upgraded Kitchen w/granite counter tops, lovely tile backsplash & stainless appliances. Master offers a lovely remodeled BA w/walk-in tiled shower, separate tiled tub, Stone vanity top/sink, additional vanity with glass top/sink & walk-in closet w/window. Other Features: 2 Full Baths/1 half Bath, Ceiling Fans, Gas log Fireplace, Deck, Double Garage, beautiful view from backyard. Located on .85 Acres. Upstairs heat pump replaced 4/2016. Call for your private tour today!
Last Agent to Sell the Property
RE/MAX A-Team License #264480 Listed on: 04/04/2016

Last Buyer's Agent
Elaine Pritchard
Berkshire Hathaway Hickory Metro Real Estate License #89959
Home Details
Home Type
- Single Family
Year Built
- Built in 1995
Parking
- Attached Garage
Home Design
- Stone Siding
- Vinyl Siding
Flooring
- Wood
- Tile
Additional Features
- Crawl Space
- Level Lot
Listing and Financial Details
- Assessor Parcel Number 372019513460
Ownership History
Purchase Details
Home Financials for this Owner
Home Financials are based on the most recent Mortgage that was taken out on this home.Purchase Details
Home Financials for this Owner
Home Financials are based on the most recent Mortgage that was taken out on this home.Purchase Details
Home Financials for this Owner
Home Financials are based on the most recent Mortgage that was taken out on this home.Purchase Details
Purchase Details
Purchase Details
Purchase Details
Similar Homes in Newton, NC
Home Values in the Area
Average Home Value in this Area
Purchase History
| Date | Type | Sale Price | Title Company |
|---|---|---|---|
| Warranty Deed | $430,000 | None Listed On Document | |
| Warranty Deed | $430,000 | None Listed On Document | |
| Warranty Deed | $226,000 | Attorney | |
| Special Warranty Deed | $152,000 | None Available | |
| Trustee Deed | $188,853 | None Available | |
| Deed | $181,500 | -- | |
| Deed | $169,000 | -- | |
| Deed | -- | -- |
Mortgage History
| Date | Status | Loan Amount | Loan Type |
|---|---|---|---|
| Open | $393,772 | FHA | |
| Closed | $393,772 | FHA | |
| Previous Owner | $322,230 | New Conventional | |
| Previous Owner | $226,000 | Adjustable Rate Mortgage/ARM |
Property History
| Date | Event | Price | Change | Sq Ft Price |
|---|---|---|---|---|
| 01/15/2025 01/15/25 | Sold | $430,000 | -3.4% | $205 / Sq Ft |
| 12/09/2024 12/09/24 | Price Changed | $445,000 | -3.1% | $212 / Sq Ft |
| 10/25/2024 10/25/24 | Price Changed | $459,000 | -4.2% | $218 / Sq Ft |
| 10/12/2024 10/12/24 | For Sale | $479,000 | +11.4% | $228 / Sq Ft |
| 10/04/2024 10/04/24 | Off Market | $430,000 | -- | -- |
| 09/19/2024 09/19/24 | For Sale | $479,000 | +111.9% | $228 / Sq Ft |
| 06/03/2016 06/03/16 | Sold | $226,000 | -1.7% | $108 / Sq Ft |
| 05/12/2016 05/12/16 | Pending | -- | -- | -- |
| 04/04/2016 04/04/16 | For Sale | $229,900 | +51.3% | $109 / Sq Ft |
| 01/12/2015 01/12/15 | Sold | $152,000 | -7.8% | $69 / Sq Ft |
| 12/10/2014 12/10/14 | Pending | -- | -- | -- |
| 10/02/2014 10/02/14 | For Sale | $164,900 | -- | $75 / Sq Ft |
Tax History Compared to Growth
Tax History
| Year | Tax Paid | Tax Assessment Tax Assessment Total Assessment is a certain percentage of the fair market value that is determined by local assessors to be the total taxable value of land and additions on the property. | Land | Improvement |
|---|---|---|---|---|
| 2024 | $3,072 | $362,100 | $38,000 | $324,100 |
| 2023 | $3,072 | $362,100 | $38,000 | $324,100 |
| 2022 | $2,548 | $228,500 | $31,100 | $197,400 |
| 2021 | $2,548 | $228,500 | $31,100 | $197,400 |
| 2020 | $2,548 | $228,500 | $31,100 | $197,400 |
| 2019 | $2,548 | $228,500 | $0 | $0 |
| 2018 | $2,270 | $203,600 | $32,400 | $171,200 |
| 2017 | $2,270 | $0 | $0 | $0 |
| 2016 | $2,270 | $0 | $0 | $0 |
| 2015 | $2,163 | $203,550 | $32,400 | $171,150 |
| 2014 | $2,163 | $214,200 | $33,900 | $180,300 |
Agents Affiliated with this Home
-
B
Seller's Agent in 2025
Brandy Huffman
Huffman Realty Group, LLC
-
G
Buyer's Agent in 2025
Guillermo Torres
Southern Homes of the Carolinas, Inc
-
M
Seller's Agent in 2016
Meredith Carswell
RE/MAX
-
E
Buyer's Agent in 2016
Elaine Pritchard
Berkshire Hathaway Hickory Metro Real Estate
-
G
Seller's Agent in 2015
Grant Mosteller
Marc I Realty
-
N
Seller Co-Listing Agent in 2015
Nancy Mosteller
Marc I Realty
Map
Source: Canopy MLS (Canopy Realtor® Association)
MLS Number: CAR9587249
APN: 3720195134600000
- 1276 Beechwood Dr
- 1050 Merrywood Dr
- 2301 Willow Creek Dr
- 1116 Old Conover Startown Rd
- 1185 Willow Creek Dr
- 1221 Willow Creek Dr
- 1496 Hardwood Cir
- 1080 Rolling Green Dr
- 1793 Fairway Dr
- 1043 Rolling Green Dr
- 2028 Old Latter Rd
- 1012 Harper Lee Dr
- 2988 Quail Dr
- 1128 Bugle Ln
- 1083 Fox Chase Dr
- 1408 Kensington Cir
- 2625 Glenn St
- 1350 Kensington Cir
- 1166 Kensington Cir
- 1783 Radio Station Rd
