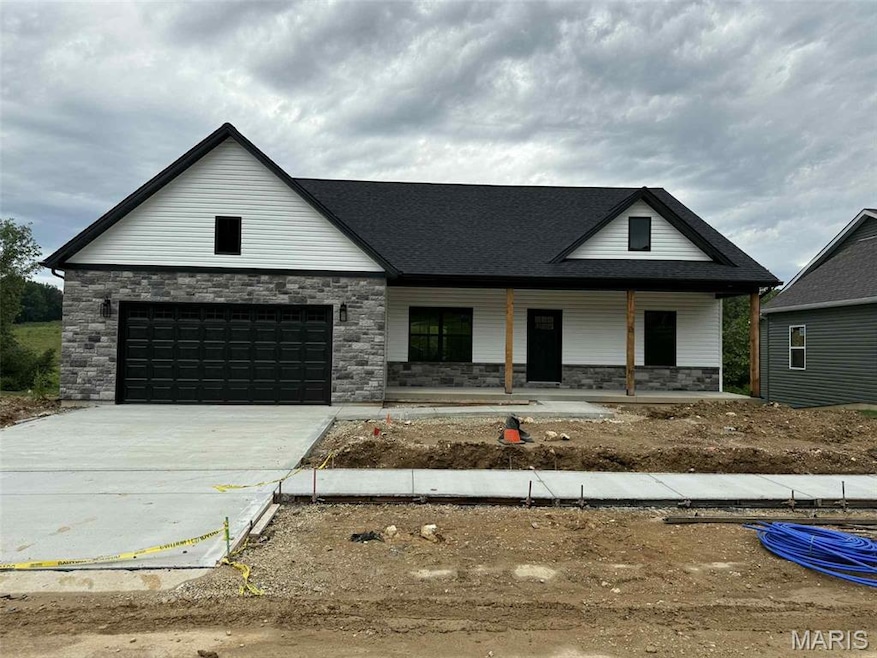
27485 Park Hills Ct Warrenton, MO 63383
Highlights
- New Construction
- Great Room
- Brick Veneer
- Traditional Architecture
- 2 Car Attached Garage
- 2-minute walk to Binkley Woods And Spector Lake
About This Home
As of June 2025Brand new, new construction development! This recently established subdivision is situated within Warrenton's city limits, eagerly await your selection of both lot and finishes. A wide array of upgrades are available for your choosing!
Last Agent to Sell the Property
Main St. Real Estate License #2018006561 Listed on: 12/19/2024
Home Details
Home Type
- Single Family
Parking
- 2 Car Attached Garage
- Garage Door Opener
Home Design
- New Construction
- Traditional Architecture
- Brick Veneer
- Frame Construction
- Vinyl Siding
Interior Spaces
- 1,500 Sq Ft Home
- 1-Story Property
- Sliding Doors
- Panel Doors
- Great Room
- Storage Room
- Laundry Room
- Luxury Vinyl Plank Tile Flooring
Kitchen
- <<microwave>>
- Dishwasher
- Disposal
Bedrooms and Bathrooms
- 3 Bedrooms
- 2 Full Bathrooms
Unfinished Basement
- Basement Fills Entire Space Under The House
- Basement Ceilings are 8 Feet High
- Rough-In Basement Bathroom
- Basement Window Egress
Schools
- Daniel Boone Elem. Elementary School
- Black Hawk Middle School
- Warrenton High School
Additional Features
- Customized Wheelchair Accessible
- 0.25 Acre Lot
- Forced Air Heating and Cooling System
Community Details
- Built by Premier Builders
Listing and Financial Details
- Home warranty included in the sale of the property
Similar Homes in Warrenton, MO
Home Values in the Area
Average Home Value in this Area
Property History
| Date | Event | Price | Change | Sq Ft Price |
|---|---|---|---|---|
| 06/20/2025 06/20/25 | Sold | -- | -- | -- |
| 01/14/2025 01/14/25 | Pending | -- | -- | -- |
| 12/19/2024 12/19/24 | For Sale | $355,000 | -- | $237 / Sq Ft |
Tax History Compared to Growth
Agents Affiliated with this Home
-
Brett Garrison

Seller's Agent in 2025
Brett Garrison
Main St. Real Estate
(314) 568-5779
17 in this area
50 Total Sales
-
Neal St.Onge

Buyer's Agent in 2025
Neal St.Onge
Main St. Real Estate
(314) 574-7764
10 in this area
69 Total Sales
Map
Source: MARIS MLS
MLS Number: MIS24076840
- 27499 Park Hills Ct
- 1 Cedar at Park Hills
- 1 Oak at Park Hills
- 1 Hills
- 2 Oak at Park Hills
- 27489 Park Hills Ct
- 20101 Park Hills Ct
- 412 Timber Dr
- 27492 Forest Ridge Ct
- 21323 E Lakeview Dr Unit 18
- 21549 E Lakeview Dr Unit 333
- 708 S State Highway 47
- 216 E Walton St
- 707 1st St
- 201 N Morgan St
- 307 S State Highway 47
- 27532 Forest Ridge Dr
- 502 E Main St
- 508 E Booneslick Rd
- 913 Lakeview Dr
