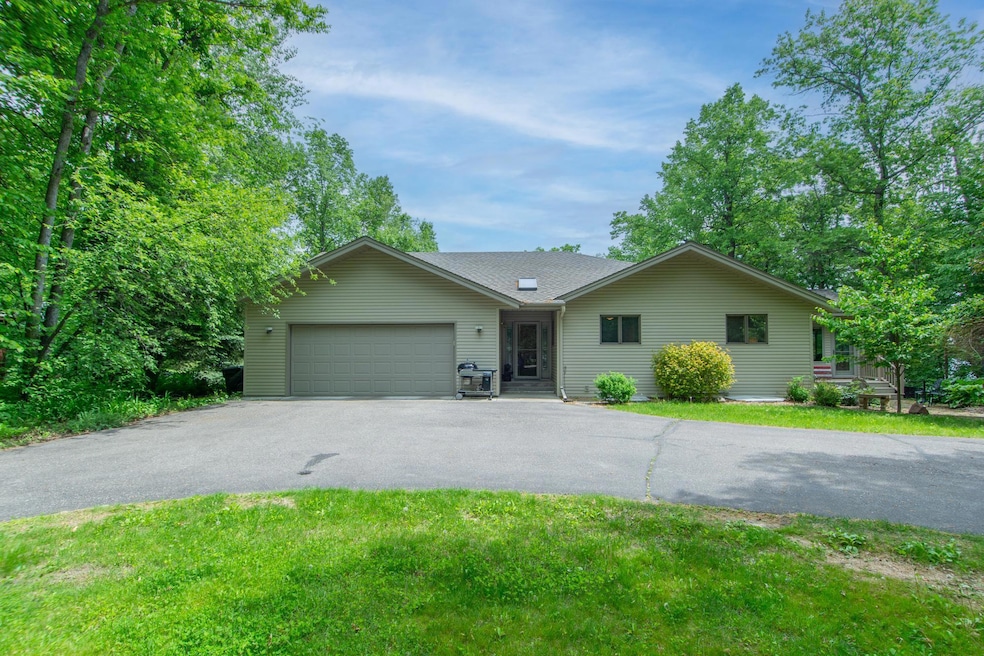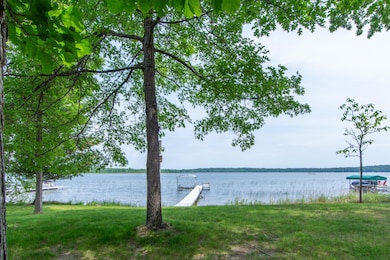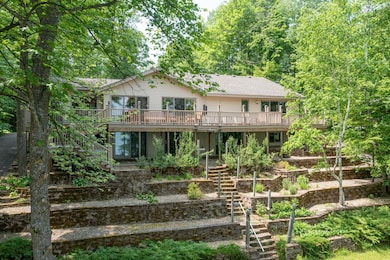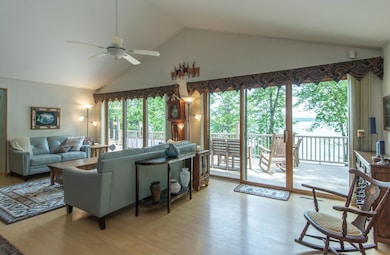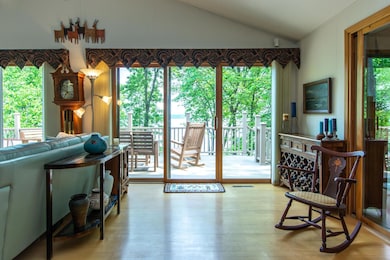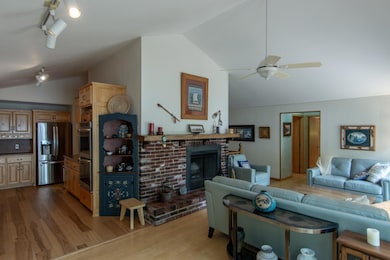
27488 Ridgewood Dr Merrifield, MN 56465
Highlights
- 99 Feet of Waterfront
- No HOA
- Double Oven
- Beach Access
- Home Office
- Porch
About This Home
As of August 2025This spacious one level living, walk out lake home offers 6 bedrooms, 3 bathrooms, a 2 car attached insulated garage and a 38'x28' 3 car detached garage sitting on over an acre. There is a very large Trex composite deck that could be used for entertaining or just enjoying the beautiful views. The kitchen offers newer appliances including a Viking dishwasher, Corian counter tops and hickory floors. There is an 8x16 shed on the lake side that could store all the water toys. This home offers plenty of space for storage, a beautiful yard for games and privacy all on a wonderful fishing lake.
Home Details
Home Type
- Single Family
Est. Annual Taxes
- $3,012
Year Built
- Built in 1975
Lot Details
- 1.27 Acre Lot
- Lot Dimensions are 99x464x120x480
- 99 Feet of Waterfront
- Lake Front
Parking
- 5 Car Attached Garage
Interior Spaces
- 1-Story Property
- Wood Burning Fireplace
- Entrance Foyer
- Family Room
- Living Room with Fireplace
- Dining Room
- Home Office
- Finished Basement
- Sump Pump
Kitchen
- Double Oven
- Cooktop
- Microwave
- Dishwasher
Bedrooms and Bathrooms
- 6 Bedrooms
- Walk-In Closet
Laundry
- Dryer
- Washer
Outdoor Features
- Beach Access
- Porch
Utilities
- Forced Air Heating and Cooling System
- Baseboard Heating
- Private Water Source
- Well
- Drilled Well
- Septic System
Community Details
- No Home Owners Association
- Ridgewood Estates Subdivision
Listing and Financial Details
- Assessor Parcel Number 77330561
Similar Home in Merrifield, MN
Home Values in the Area
Average Home Value in this Area
Mortgage History
| Date | Status | Loan Amount | Loan Type |
|---|---|---|---|
| Closed | $630,000 | Credit Line Revolving |
Property History
| Date | Event | Price | Change | Sq Ft Price |
|---|---|---|---|---|
| 08/15/2025 08/15/25 | Sold | $760,000 | -2.6% | $226 / Sq Ft |
| 07/09/2025 07/09/25 | Pending | -- | -- | -- |
| 06/23/2025 06/23/25 | Price Changed | $779,900 | -2.5% | $232 / Sq Ft |
| 06/13/2025 06/13/25 | For Sale | $799,900 | -- | $238 / Sq Ft |
Tax History Compared to Growth
Tax History
| Year | Tax Paid | Tax Assessment Tax Assessment Total Assessment is a certain percentage of the fair market value that is determined by local assessors to be the total taxable value of land and additions on the property. | Land | Improvement |
|---|---|---|---|---|
| 2025 | $3,012 | $708,800 | $269,400 | $439,400 |
| 2024 | $3,012 | $669,100 | $252,000 | $417,100 |
| 2023 | $3,480 | $669,600 | $250,300 | $419,300 |
| 2022 | $3,130 | $663,400 | $234,900 | $428,500 |
| 2021 | $2,950 | $492,100 | $200,600 | $291,500 |
| 2020 | $3,074 | $455,100 | $173,900 | $281,200 |
| 2019 | $2,724 | $433,900 | $152,100 | $281,800 |
| 2018 | $2,864 | $395,300 | $152,100 | $243,200 |
| 2017 | $2,852 | $401,052 | $161,379 | $239,673 |
| 2016 | $2,770 | $378,900 | $153,500 | $225,400 |
| 2015 | $2,784 | $368,000 | $153,300 | $214,700 |
| 2014 | $1,385 | $379,700 | $163,000 | $216,700 |
Agents Affiliated with this Home
-
Ann Marie Simons
A
Seller's Agent in 2025
Ann Marie Simons
Century 21 Brainerd Realty
(218) 829-2222
8 Total Sales
-
Mandy Peterson

Seller Co-Listing Agent in 2025
Mandy Peterson
Century 21 Brainerd Realty
(218) 851-7800
204 Total Sales
-
Kimberly Baker

Buyer's Agent in 2025
Kimberly Baker
RE/MAX
(612) 685-8952
284 Total Sales
Map
Source: NorthstarMLS
MLS Number: 6735173
APN: 771110010090009
- 27181 Ridgewood Dr
- 14713 Lazur Ln
- 27625 E Bass Lake Rd
- 26877 Rainbow Ln
- 26952 Alpha Ln
- Tract B Polaris Ln
- Tract D Polaris Ln
- Tract C Tract C-Polaris
- TBD Cr-109
- 13632 Piney Ln
- 13908 Mission Park Dr
- TBD Mission Park Dr
- 13084 Mission Park Dr
- 13309 Ossipee Rd
- 13108 Ossipee Rd
- 29655 E Horseshoe Lake Rd
- 13143 County Road 116
- 12698 Omega Ln
- 26363 County Road 3
- 17453 Riverview Place
