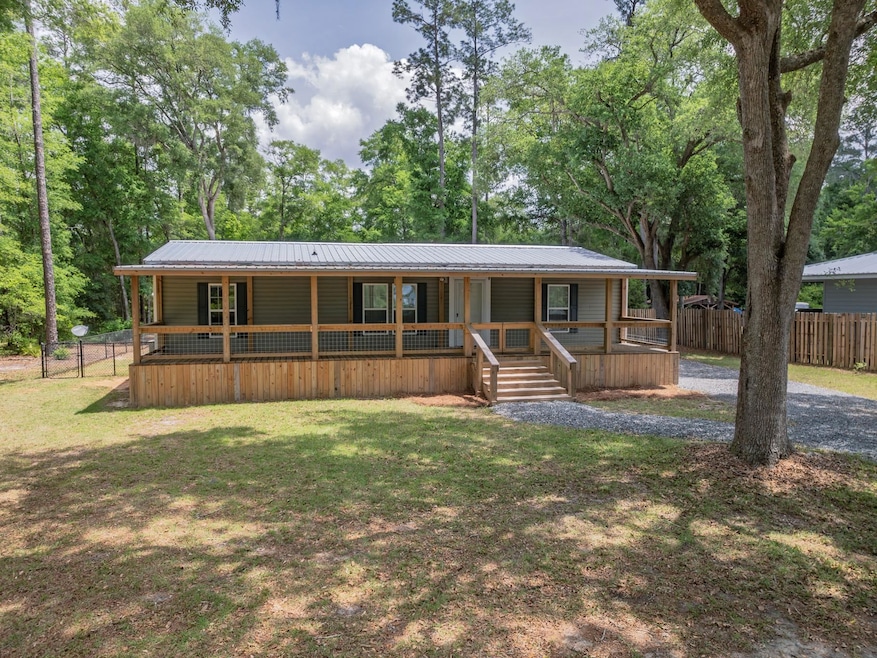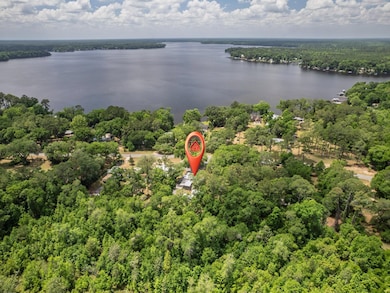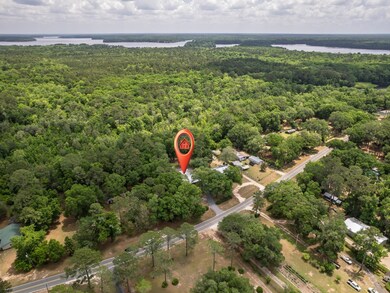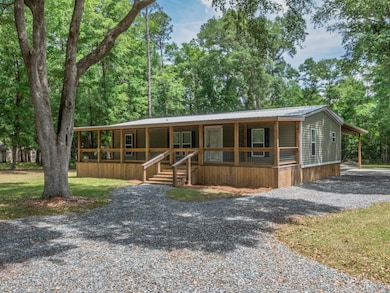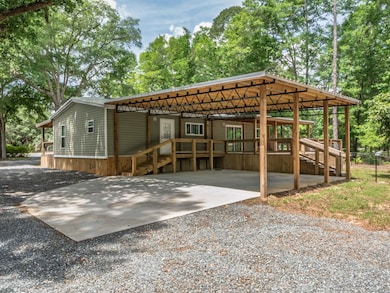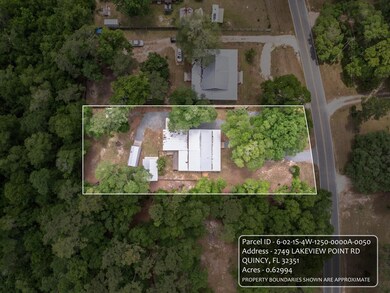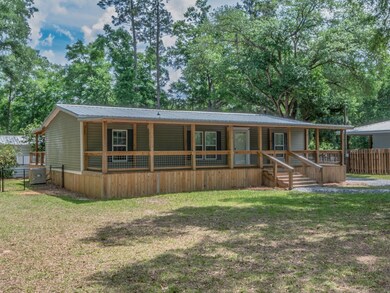
2749 Lakeview Point Rd Quincy, FL 32351
Estimated payment $1,162/month
Highlights
- Lake View
- Traditional Architecture
- Covered patio or porch
- Deck
- Outdoor Kitchen
- Fireplace
About This Home
Wonderfully maintained home in Quincy with deeded access to Lake Talquin! This 3 bedroom, 2 bath home in Lakeview Point is truly one of a kind! Relax after a long day from the comfort of your 48-foot covered front porch and take in the views of Lake Talquin in the distance. Sitting on a spacious .63 acre lot, this 2015-built home features a large living room with stone surround fireplace, a kitchen with full eat-in dining area, stainless appliances, tile backsplash, and plenty of cabinet and counter space. The functional split floor plan has 2 bedrooms, one with a walk-in closet, and a full bath on one side, with the large master suite on the other side of the home features plenty of natural light, a walk-in closet, and a dual vanity in the master bathroom. The indoor laundry room comes with shelving and plenty of extra space for storage or additional pantry items. The backyard has something for everyone, with an oversized 2-car carport with concrete pad, 2 large sheds with full power and garage doors allow for plenty of storage or a potential workshop, a massive 38x20 partially-covered deck system overlooks the back yard, fenced area for your pets, and a large pole barn with exposed sides...enough room for a picnic table, grill, and smoker so you can have relaxing meals outside and entertain guests all year round! You have to see this place for yourself - schedule your private showing today!
Property Details
Home Type
- Manufactured Home
Est. Annual Taxes
- $1,528
Year Built
- Built in 2015
Lot Details
- 0.63 Acre Lot
- Lot Dimensions are 101x269x100x280
Parking
- 2 Carport Spaces
Home Design
- Traditional Architecture
- Vinyl Siding
Interior Spaces
- 1,248 Sq Ft Home
- 1-Story Property
- Fireplace
- Utility Room
- Lake Views
Kitchen
- Oven
- Range
- Dishwasher
Flooring
- Laminate
- Vinyl
Bedrooms and Bathrooms
- 3 Bedrooms
- Split Bedroom Floorplan
- Walk-In Closet
- 2 Full Bathrooms
Outdoor Features
- Deck
- Covered patio or porch
- Outdoor Kitchen
Schools
- Gadsden County Schools Elementary School
- Shanks Middle School
- Gadsden High School
Mobile Home
- Manufactured Home
Utilities
- Central Heating and Cooling System
- Satellite Dish
Community Details
- Lakeview Point Subdivision
Listing and Financial Details
- Legal Lot and Block 5 / A
- Assessor Parcel Number 12039-6-02-1S-4W-1250-0000A-0050
Map
Home Values in the Area
Average Home Value in this Area
Property History
| Date | Event | Price | Change | Sq Ft Price |
|---|---|---|---|---|
| 05/06/2025 05/06/25 | For Sale | $195,000 | -- | $156 / Sq Ft |
Similar Homes in Quincy, FL
Source: Capital Area Technology & REALTOR® Services (Tallahassee Board of REALTORS®)
MLS Number: 385541
- 986 Drake Acres Rd
- 860 Drake Acres Rd
- 1075 Drake Acres Rd
- 555 Tharpe Cir
- 460 Tharpe Cir
- 436 Tharpe Cir
- 414 Tharpe Cir
- 408 Drake Acres Rd
- 131 Alma Yates St
- 109 Alma Yates St
- 1832 Lakeview Point Rd
- 340 Talquin Ave
- 2875 Cooks Landing Rd
- 288 Lois Ln
- 3842 Edgewater Dr
- 3830 Edgewater Dr
- 2995 Luther Hall Rd
- 3011 Luther Hall Rd
- 19515 Ben Talquin Trace
- 2719 Deborah Dr
