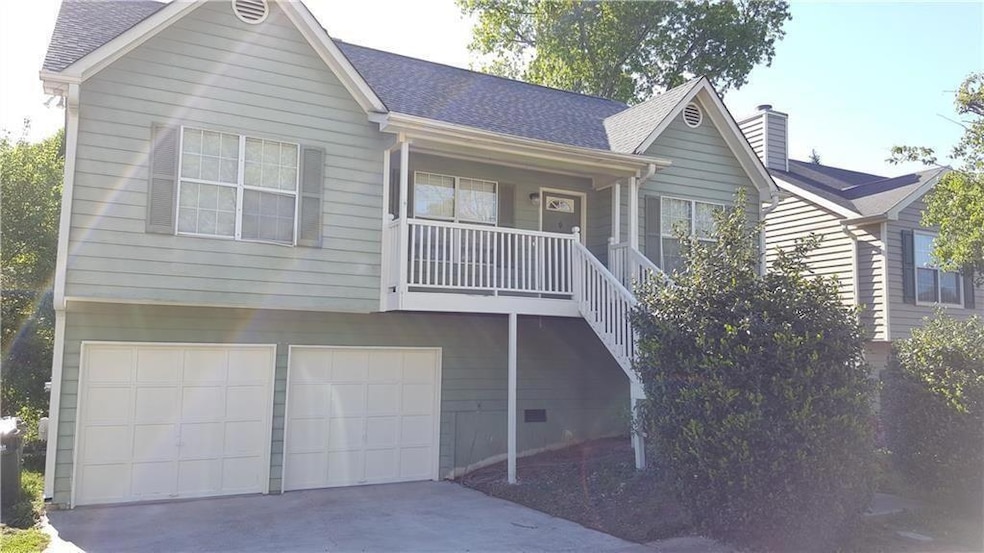2749 Sanibel Ln SE Unit Lower Level Smyrna, GA 30082
1
Bed
1
Bath
1,452
Sq Ft
5,184
Sq Ft Lot
Highlights
- Traditional Architecture
- Neighborhood Views
- Butlers Pantry
- Griffin Middle School Rated A-
- Covered Patio or Porch
- Eat-In Kitchen
About This Home
Not available for showings until Aug. 1.
Beautiful, quiet 1/1 apartment with stepless entry. Separate entrance. Driveway parking space. COMPLETELY renovated unit plus laundry room. Conveniently located near Smyrna Market Village, Truist Park, Vinings & more. Easy highway access. Utilities additional.
Property Details
Home Type
- Apartment
Est. Annual Taxes
- $3,631
Year Built
- Built in 1992
Lot Details
- 5,184 Sq Ft Lot
- No Units Located Below
- Private Entrance
- Landscaped
- Sloped Lot
- Back Yard Fenced and Front Yard
Home Design
- Traditional Architecture
- Shingle Roof
- Stone Siding
- Vinyl Siding
Interior Spaces
- 1,452 Sq Ft Home
- 2-Story Property
- ENERGY STAR Qualified Windows
- Window Treatments
- Entrance Foyer
- Ceramic Tile Flooring
- Neighborhood Views
Kitchen
- Eat-In Kitchen
- Breakfast Bar
- Butlers Pantry
- Electric Range
- Microwave
- Dishwasher
- Laminate Countertops
Bedrooms and Bathrooms
- 1 Bedroom
- Split Bedroom Floorplan
- 1 Full Bathroom
- Bathtub and Shower Combination in Primary Bathroom
Laundry
- Laundry Room
- Laundry in Hall
- Gas Dryer Hookup
Parking
- 1 Car Garage
- Front Facing Garage
- Driveway
- Assigned Parking
Outdoor Features
- Covered Patio or Porch
Schools
- Norton Park Elementary School
- Campbell Middle School
- Campbell High School
Utilities
- Central Heating and Cooling System
- Gas Water Heater
- Phone Available
- Cable TV Available
Listing and Financial Details
- Security Deposit $1,350
- 12 Month Lease Term
- $80 Application Fee
- Assessor Parcel Number 17023300700
Community Details
Overview
- Application Fee Required
- Peach Arbor Subdivision
Pet Policy
- Pets Allowed
- Pet Deposit $500
Map
Source: First Multiple Listing Service (FMLS)
MLS Number: 7613588
APN: 17-0233-0-070-0
Nearby Homes
- 51 Overbrook Dr SE Unit 3
- 85 Smyrna Powder Springs Rd SE
- 33 Smyrna Powder Springs Rd SE
- 2896 Lakemont Dr SW
- 2898 Lakemont Dr SW
- 259 Diane Dr SE
- 154 Timber Creek Ln SW Unit 1
- 260 Diane Dr SE
- 2621 Walton Way SW
- 244 Timber Creek Ln SW
- 174 Timber Creek Ln SW Unit 176
- 2041 White Cypress Ct
- 2777 Northwood Ct SW
- 436 Floyd St SE
- 119 Still Pine Bend
- 2975 Nursery Rd SE
- 2896 Oshields Ct SW Unit 1
- 2379 Olive Springs Rd SE
- 2757 Sanibel Ln SE
- 170 Smyrna Powder Springs Rd SE
- 159 Timber Creek Ln SW
- 2870 Personality Pkwy SW
- 217 Timber Creek Ln SW
- 1166 Magnolia Way SE
- 2348 Benson Poole Rd SE
- 3038 Courtney Dr SW
- 2751 Hammondton Rd SE
- 3235 Woodview Dr SE
- 186 Zelma St SW
- 2950 S Cobb Dr SE
- 2665 Favor Rd SW
- 705 Pinehill Dr SE
- 418 Smyrna Powder Springs Rd SW
- 2704 Favor Rd SW
- 3390 Creek Valley Dr SE
- 790 Windy Hill Rd SE
- 6003 Pat Mell Place SE
- 32 Alston Ln SW







