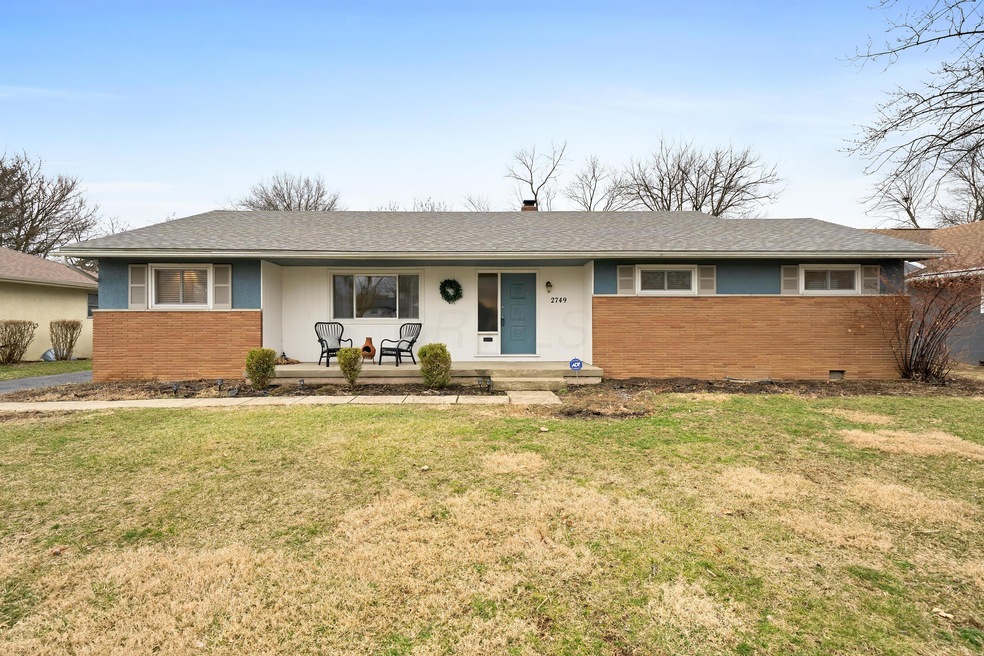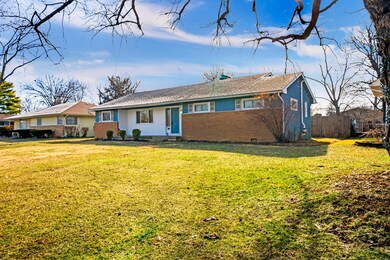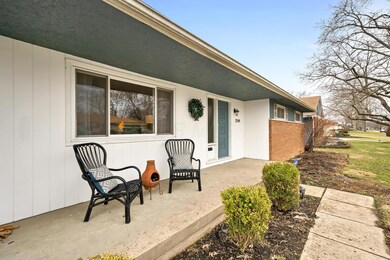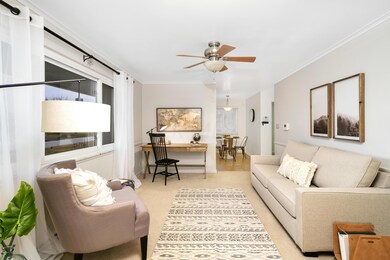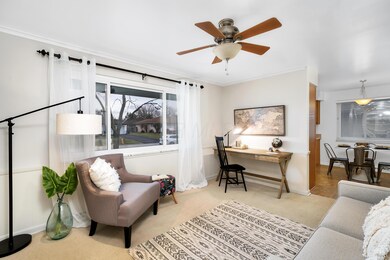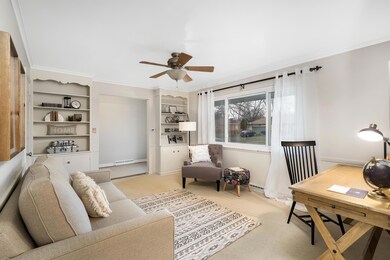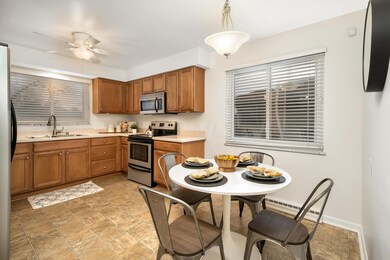
2749 Schaaf Dr Columbus, OH 43209
Berwick NeighborhoodAbout This Home
As of May 2020Move into this lovely Berwick ranch and do nothing but enjoy. This well-maintained 3 bedroom 1.5 bath home has many updates! Main floor has beautiful hardwood floors, lovely stone fireplace, SS appliances, pantry and eat in kitchen. Dining room w/built-in cabinetry. Home is loaded w/storage, including a cedar-lined closet and plenty of closet space throughout. Lower level has new carpet, glass block windows, a stone fireplace, and sound is wired to make it whatever you like: home theater, man cave, playroom or rec room. Enjoy the outdoors with two paver patios out back, a firepit, screened-in porch, and fenced yard, with landscaping and loads of perennials. Home also has two car garage, security system, radon system, sump pump and a brand new hot water tank. Bring your buyer!
Last Agent to Sell the Property
Amy Cameron
Keller Williams Capital Ptnrs License #2016005865 Listed on: 03/25/2020

Last Buyer's Agent
Rhiannon Ferrari
KW Classic Properties Realty
Home Details
Home Type
Single Family
Est. Annual Taxes
$4,756
Year Built
1957
Lot Details
0
Parking
2
Listing Details
- Type: Residential
- Accessible Features: No
- Year Built: 1957
- Tax Year: 2019
- Property Sub-Type: Single Family Residence
- Reso Fencing: Fenced
- Lot Size Acres: 0.25
- Co List Office Phone: 614-888-1000
- MLS Status: Closed
- Subdivision Name: Berwick
- Architectural Style: Ranch
- ResoBuildingAreaSource: Realist
- Reso Fireplace Features: Gas Log
- Reso Interior Features: Electric Range, Gas Water Heater, Refrigerator, Security System
- Unit Levels: One
- New Construction: No
- Reso Window Features: Insulated All
- Basement Basement YN2: Yes
- Rooms LL Laundry: Yes
- Rooms:Living Room: Yes
- Air Conditioning Central: Yes
- Interior Flooring Carpet: Yes
- Interior Amenities Gas Water Heater: Yes
- Rooms Rec RmBsmt: Yes
- Foundation:Block: Yes
- Interior Flooring Vinyl: Yes
- Windows Insulated All: Yes
- Interior Amenities Electric Range: Yes
- Interior Amenities Security System: Yes
- Exterior:Block2: Yes
- Rooms 1st Flr Primary Suite: Yes
- Fencing Fenced Yard: Yes
- Levels One2: Yes
- Architectural Style Ranch: Yes
- Other Structures Storage Shed: Yes
- Common Walls No Common Walls: Yes
- Special Features: None
- Property Sub Type: Detached
Interior Features
- Entry Level Bedrooms: 3
- Entry Level Full Bathrooms: 1
- Entry Level Half Bathrooms: 1
- Basement: Full
- Basement YN: Yes
- Full Bathrooms: 1
- Half Bathrooms: 1
- Total Bedrooms: 3
- Fireplace: Yes
- Flooring: Wood, Carpet, Vinyl
- Main Level Bedrooms: 3
- Other Rooms:Dining Room: Yes
- Basement Description:Full: Yes
- Fireplace:Gas Log: Yes
Exterior Features
- Common Walls: No Common Walls
- Foundation Details: Block
- Other Structures: Shed(s)
- Patio And Porch Features: Screened Porch, Patio
- Patio and Porch Features Patio: Yes
- Patio and Porch Features Screen Porch: Yes
Garage/Parking
- Attached Garage: No
- Garage Spaces: 2.0
- Attached Garage: Yes
- Parking Features: Detached Garage
- Parking Features 2 Car Garage: Yes
- Parking Features Detached Garage: Yes
Utilities
- Cooling: Central Air
- Cooling Y N: Yes
- Heating:Gas2: Yes
Condo/Co-op/Association
- Association: No
Schools
- Junior High Dist: COLUMBUS CSD 2503 FRA CO.
Lot Info
- Parcel Number: 010-106508
- Lot Size Sq Ft: 10890.0
Tax Info
- Tax Annual Amount: 3376.0
Ownership History
Purchase Details
Home Financials for this Owner
Home Financials are based on the most recent Mortgage that was taken out on this home.Purchase Details
Home Financials for this Owner
Home Financials are based on the most recent Mortgage that was taken out on this home.Purchase Details
Home Financials for this Owner
Home Financials are based on the most recent Mortgage that was taken out on this home.Purchase Details
Home Financials for this Owner
Home Financials are based on the most recent Mortgage that was taken out on this home.Purchase Details
Purchase Details
Similar Homes in Columbus, OH
Home Values in the Area
Average Home Value in this Area
Purchase History
| Date | Type | Sale Price | Title Company |
|---|---|---|---|
| Warranty Deed | $335,000 | Pm Title | |
| Warranty Deed | $237,000 | World Class Title Agcy Of Oh | |
| Warranty Deed | $205,000 | Service Title | |
| Warranty Deed | $160,000 | Attorney | |
| Warranty Deed | $100,000 | Ohio Title Corp | |
| Deed | -- | -- |
Mortgage History
| Date | Status | Loan Amount | Loan Type |
|---|---|---|---|
| Open | $313,472 | New Conventional | |
| Previous Owner | $225,150 | Future Advance Clause Open End Mortgage | |
| Previous Owner | $164,000 | New Conventional | |
| Previous Owner | $130,000 | New Conventional | |
| Previous Owner | $111,000 | New Conventional | |
| Previous Owner | $113,000 | Purchase Money Mortgage |
Property History
| Date | Event | Price | Change | Sq Ft Price |
|---|---|---|---|---|
| 03/31/2025 03/31/25 | Off Market | $205,000 | -- | -- |
| 05/01/2020 05/01/20 | Sold | $237,000 | 0.0% | $149 / Sq Ft |
| 04/29/2020 04/29/20 | Pending | -- | -- | -- |
| 02/20/2020 02/20/20 | Price Changed | $237,000 | -0.8% | $149 / Sq Ft |
| 02/06/2020 02/06/20 | Price Changed | $239,000 | -4.4% | $151 / Sq Ft |
| 01/22/2020 01/22/20 | For Sale | $250,000 | +22.0% | $158 / Sq Ft |
| 06/21/2017 06/21/17 | Sold | $205,000 | -6.4% | $74 / Sq Ft |
| 05/22/2017 05/22/17 | Pending | -- | -- | -- |
| 04/25/2017 04/25/17 | For Sale | $219,000 | -- | $79 / Sq Ft |
Tax History Compared to Growth
Tax History
| Year | Tax Paid | Tax Assessment Tax Assessment Total Assessment is a certain percentage of the fair market value that is determined by local assessors to be the total taxable value of land and additions on the property. | Land | Improvement |
|---|---|---|---|---|
| 2024 | $4,756 | $105,980 | $31,780 | $74,200 |
| 2023 | $4,696 | $105,980 | $31,780 | $74,200 |
| 2022 | $3,981 | $76,760 | $19,780 | $56,980 |
| 2021 | $4,091 | $76,760 | $19,780 | $56,980 |
| 2020 | $3,560 | $68,430 | $19,780 | $48,650 |
| 2019 | $3,383 | $55,760 | $16,490 | $39,270 |
| 2018 | $3,277 | $55,760 | $16,490 | $39,270 |
| 2017 | $3,441 | $55,760 | $16,490 | $39,270 |
| 2016 | $3,501 | $52,850 | $11,410 | $41,440 |
| 2015 | $3,178 | $52,850 | $11,410 | $41,440 |
| 2014 | $3,186 | $52,850 | $11,410 | $41,440 |
| 2013 | $1,571 | $52,850 | $11,410 | $41,440 |
Agents Affiliated with this Home
-
A
Seller's Agent in 2020
Amy Cameron
Keller Williams Capital Ptnrs
-
R
Buyer's Agent in 2020
Rhiannon Ferrari
KW Classic Properties Realty
-
P
Seller's Agent in 2017
PHYLLIS WAGNER
Wagner Williams Realty, Ltd.
(614) 578-1979
4 Total Sales
-
D
Buyer's Agent in 2017
DAVID POWERS
CR Inactive Office
Map
Source: Columbus and Central Ohio Regional MLS
MLS Number: 220002155
APN: 010-106508
- 2740 Sonata Dr
- 1677 Kenview Rd
- 2664 Sonata Dr
- 2740 Mitzi Dr
- 2864 Ivanhoe Dr
- 2894 Landon Dr
- 2639 Halleck Dr
- 2957 Ivanhoe Dr
- 2715 Kenview Rd S
- 2567 Scottwood Rd
- 3025 Langfield Dr
- 1703 Quigley Rd
- 1866 Queensrowe Ct
- 2827 Wellesley Rd
- 2362 Village at Bexley Dr Unit 2362
- 2908 Dover Rd
- 2422 Briers Dr Unit D
- 1470 Byron Ave
- 3246 E Deshler Ave
- 3038 Wadsworth Ct
