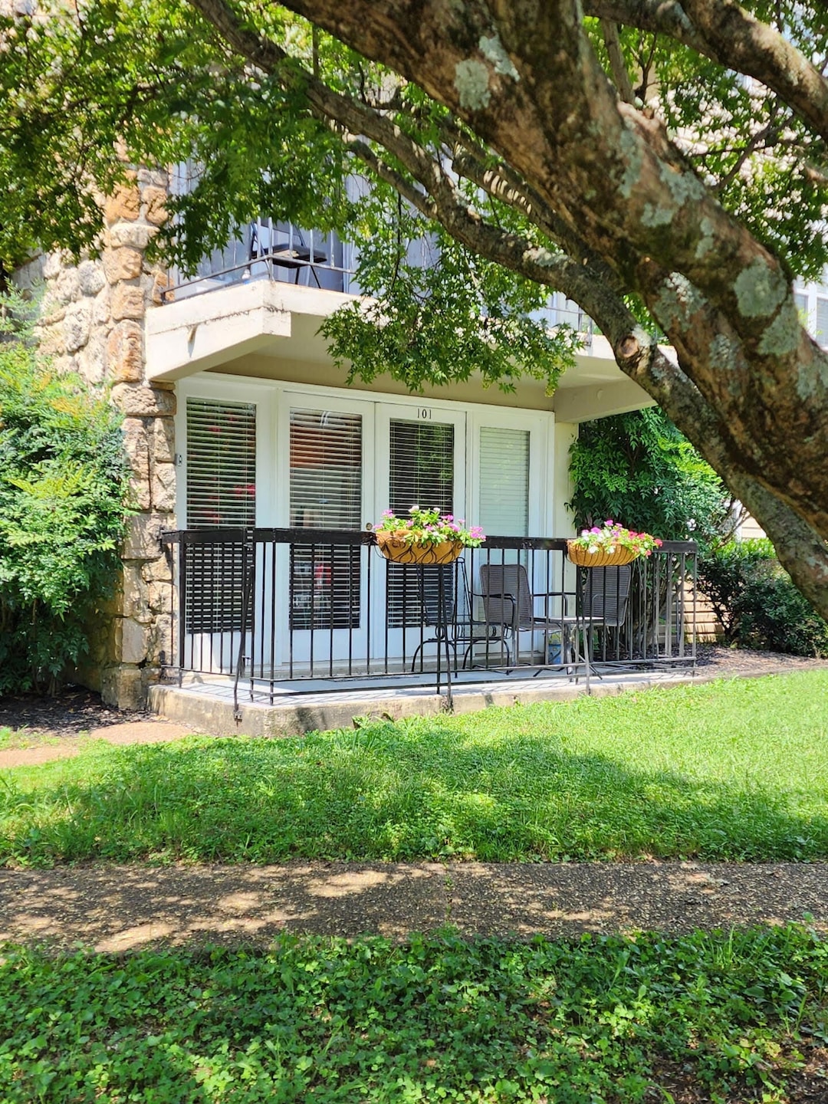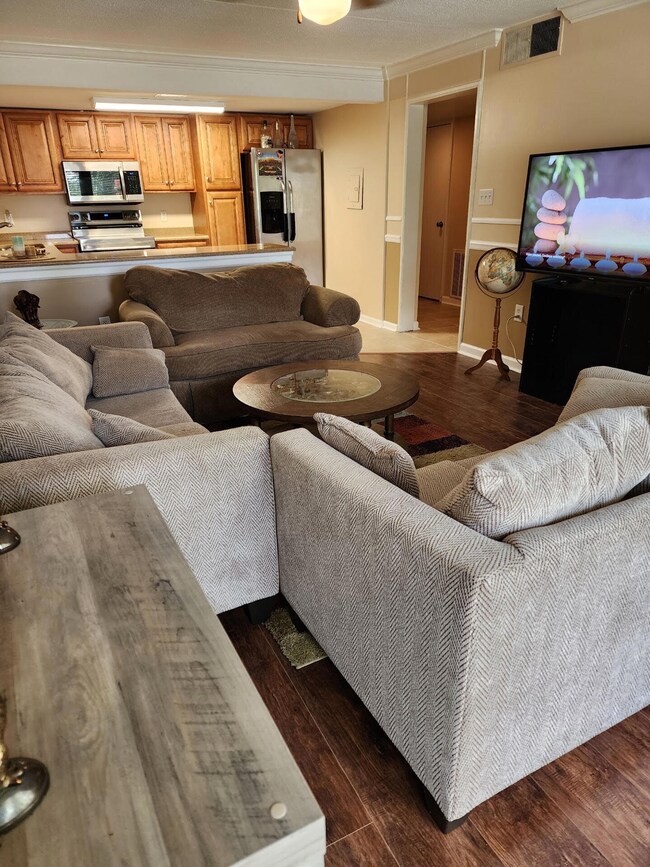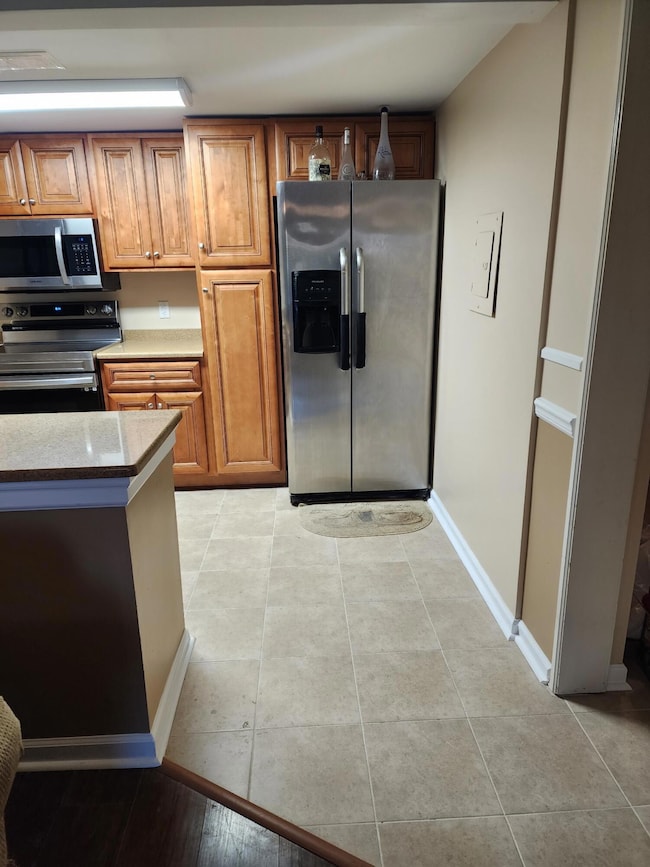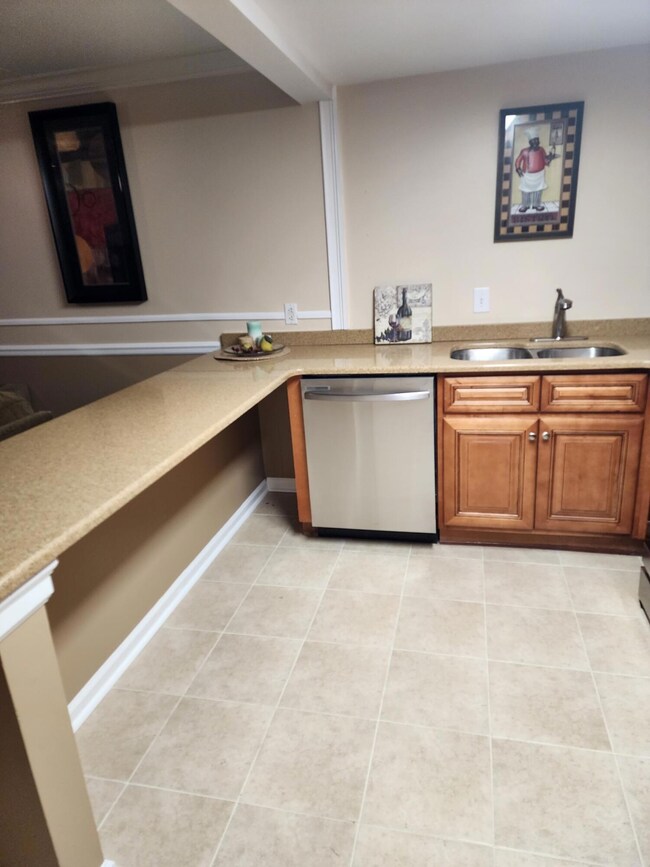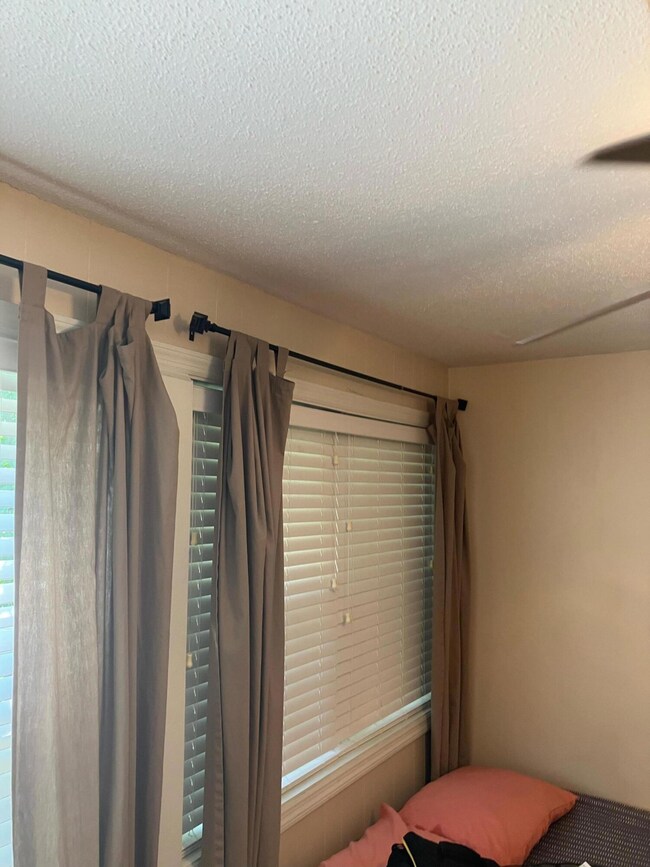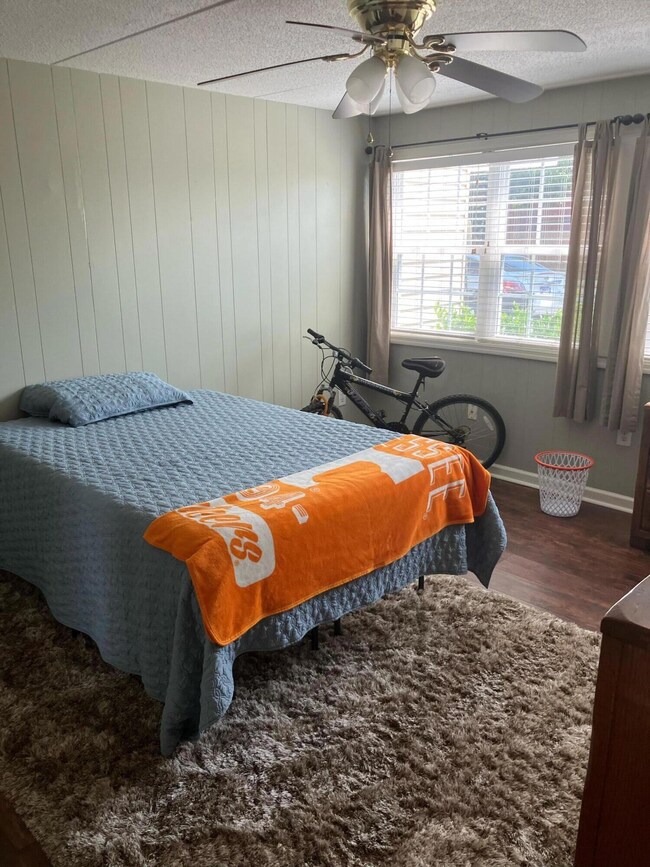
2749 Sullins St Knoxville, TN 37919
Marble City NeighborhoodHighlights
- Main Floor Primary Bedroom
- Pond in Community
- Cooling Available
- Sequoyah Elementary School Rated A-
- Eat-In Kitchen
- Tile Flooring
About This Home
As of May 2025This beautiful two bedroom two bathroom unit has been completely remodeled with new plumbing. It is walking distance to campus, and is perfect for three to four roommates or just a teacher wanting to be close to campus.
Last Agent to Sell the Property
RE/MAX Renaissance Realtors License #261243 Listed on: 07/28/2023
Property Details
Home Type
- Condominium
Est. Annual Taxes
- $1,090
Year Built
- Built in 1965
HOA Fees
- $302 Monthly HOA Fees
Home Design
- Block Foundation
- Asphalt Roof
Interior Spaces
- 1,075 Sq Ft Home
- Tile Flooring
Kitchen
- Eat-In Kitchen
- Free-Standing Electric Range
- Microwave
- Dishwasher
Bedrooms and Bathrooms
- 2 Bedrooms
- Primary Bedroom on Main
- 2 Full Bathrooms
Home Security
Schools
- Sequatchie Elementary School
- Bearden Middle School
- West High School
Utilities
- Cooling Available
- Central Heating
- Electric Water Heater
- Phone Available
Listing and Financial Details
- Assessor Parcel Number 108bd00300e
Community Details
Overview
- Pond in Community
Security
- Fire and Smoke Detector
Ownership History
Purchase Details
Purchase Details
Purchase Details
Home Financials for this Owner
Home Financials are based on the most recent Mortgage that was taken out on this home.Purchase Details
Purchase Details
Purchase Details
Purchase Details
Purchase Details
Purchase Details
Purchase Details
Purchase Details
Purchase Details
Purchase Details
Purchase Details
Purchase Details
Purchase Details
Purchase Details
Similar Homes in Knoxville, TN
Home Values in the Area
Average Home Value in this Area
Purchase History
| Date | Type | Sale Price | Title Company |
|---|---|---|---|
| Warranty Deed | $170,000 | Colonial Title Group | |
| Warranty Deed | $140,000 | Foothills Title | |
| Warranty Deed | $115,000 | Admiral Title Inc | |
| Quit Claim Deed | -- | None Available | |
| Warranty Deed | $93,900 | Abstract Title Inc | |
| Deed | $66,000 | -- | |
| Deed | $97,500 | -- | |
| Deed | $82,000 | -- | |
| Deed | $77,000 | -- | |
| Deed | $77,500 | -- | |
| Deed | $75,500 | -- | |
| Deed | -- | -- | |
| Deed | $68,900 | -- | |
| Deed | -- | -- | |
| Deed | $80,000 | -- | |
| Deed | $68,900 | -- | |
| Deed | $65,900 | -- | |
| Deed | $49,900 | -- |
Mortgage History
| Date | Status | Loan Amount | Loan Type |
|---|---|---|---|
| Previous Owner | $86,250 | New Conventional | |
| Previous Owner | $92,149 | FHA | |
| Previous Owner | $77,400 | Commercial | |
| Previous Owner | $78,495 | Commercial | |
| Previous Owner | $50,125 | Unknown | |
| Previous Owner | $84,260 | FHA |
Property History
| Date | Event | Price | Change | Sq Ft Price |
|---|---|---|---|---|
| 05/28/2025 05/28/25 | Sold | $199,000 | 0.0% | $258 / Sq Ft |
| 04/08/2025 04/08/25 | Pending | -- | -- | -- |
| 04/07/2025 04/07/25 | For Sale | $199,000 | +17.1% | $258 / Sq Ft |
| 07/30/2024 07/30/24 | Sold | $170,000 | -2.9% | $221 / Sq Ft |
| 06/21/2024 06/21/24 | For Sale | $175,000 | 0.0% | $227 / Sq Ft |
| 06/12/2024 06/12/24 | Pending | -- | -- | -- |
| 06/11/2024 06/11/24 | For Sale | $175,000 | -38.2% | $227 / Sq Ft |
| 08/30/2023 08/30/23 | Sold | $283,000 | +7.6% | $263 / Sq Ft |
| 08/01/2023 08/01/23 | Off Market | $263,000 | -- | -- |
| 07/31/2023 07/31/23 | For Sale | $263,000 | 0.0% | $245 / Sq Ft |
| 07/26/2023 07/26/23 | For Sale | $263,000 | -- | $245 / Sq Ft |
Tax History Compared to Growth
Tax History
| Year | Tax Paid | Tax Assessment Tax Assessment Total Assessment is a certain percentage of the fair market value that is determined by local assessors to be the total taxable value of land and additions on the property. | Land | Improvement |
|---|---|---|---|---|
| 2024 | -- | $0 | $0 | $0 |
| 2023 | $0 | $0 | $0 | $0 |
| 2022 | $0 | $0 | $0 | $0 |
| 2021 | $0 | $0 | $0 | $0 |
| 2020 | $0 | $33,800 | $0 | $0 |
| 2019 | $0 | $33,800 | $0 | $0 |
| 2018 | $0 | $0 | $0 | $0 |
| 2017 | $0 | $33,800 | $0 | $0 |
| 2016 | -- | $0 | $0 | $0 |
| 2015 | -- | $0 | $0 | $0 |
| 2014 | -- | $0 | $0 | $0 |
Agents Affiliated with this Home
-
Lori Douthat
L
Seller's Agent in 2025
Lori Douthat
The Ferguson Company
2 in this area
49 Total Sales
-
N
Buyer's Agent in 2025
Non Member Non Member
Non-Member Office
-
Jana Myers

Seller's Agent in 2024
Jana Myers
Keller Williams Realty
(423) 650-8945
3 in this area
160 Total Sales
-
C
Buyer's Agent in 2024
Comps Non Member Licensee
COMPS ONLY
-
Mitchell Brady
M
Seller's Agent in 2023
Mitchell Brady
RE/MAX Renaissance Realtors
(423) 314-7670
1 in this area
8 Total Sales
-
David Chambers
D
Buyer's Agent in 2023
David Chambers
Williams Realty
(865) 591-7731
1 in this area
4 Total Sales
Map
Source: Greater Chattanooga REALTORS®
MLS Number: 1377185
APN: 108BD-003
- 2749 Sullins St Unit B105
- 2749 Sullins St Unit C111
- 2755 Jersey Ave Unit A403
- 2733 Jersey Ave Unit C302
- 2804 Painter Ave SW
- 2900 Thimbleberry Way
- 3048 Kingston Pike
- 435 Carmel Lake Way
- 412 Carmel Lake Way
- 401 Carmel Lake Way
- 0 SW Lot 10 Kingston Ct Unit 1196773
- 3340 Kingston Pike Unit 10
- 424 Boxwood Square
- 413 Boxwood Square
- 613 Victory St
- 1803 Forest Ave
- 484 Cherokee Blvd
- 417 Clyde St NW
- 1700 W Clinch Ave Unit 504
- 2823 Browning Ave
