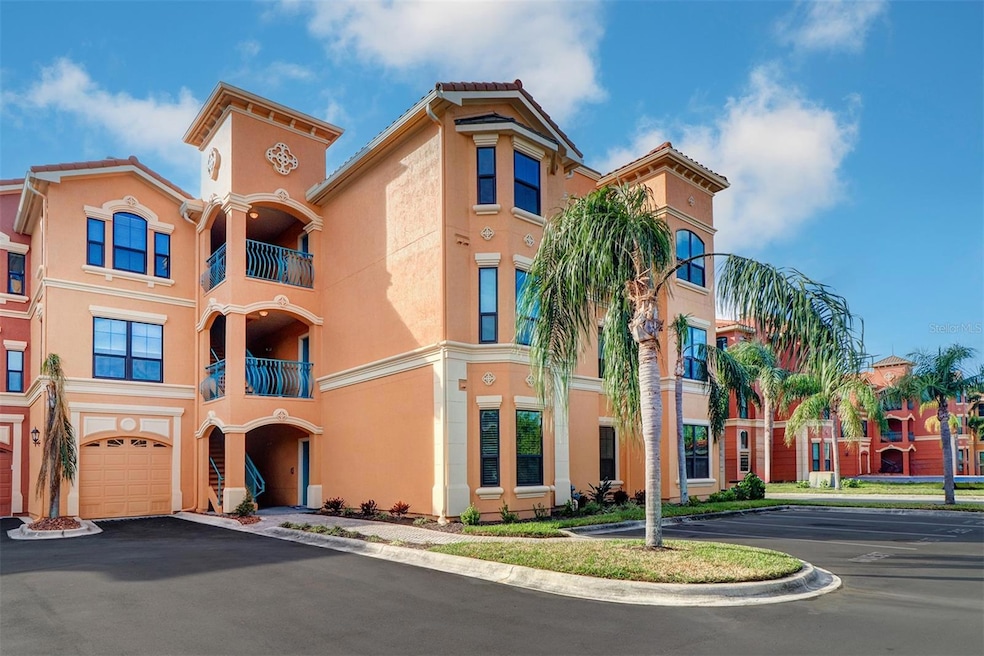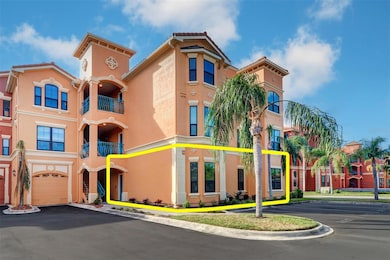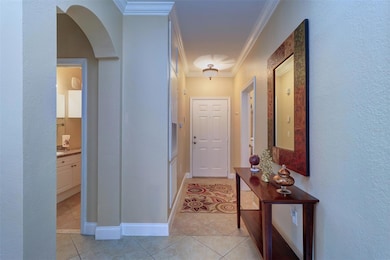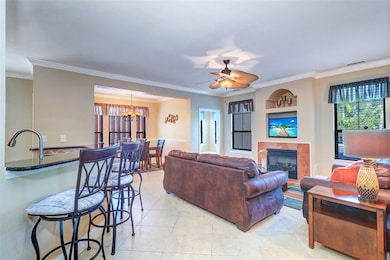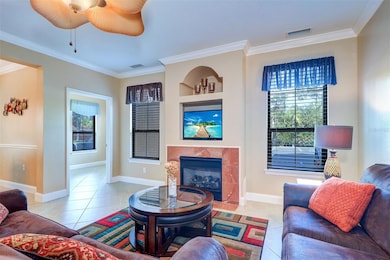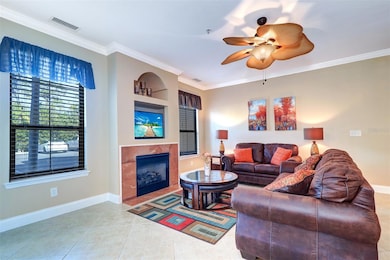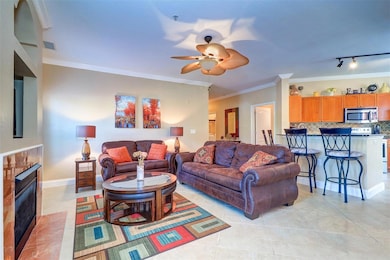
2749 Via Cipriani Unit 1010B Clearwater, FL 33764
Bay Aristocrat Village NeighborhoodEstimated payment $3,454/month
Highlights
- Waterfront Community
- Fitness Center
- 36.64 Acre Lot
- Access to Bay or Harbor
- Gated Community
- Open Floorplan
About This Home
This condominium is located in the gated waterfront condominium community of The Grand Bellagio at Baywatch. This 1443 sq ft first floor corner Frascati floor plan comes with Storage Unit S-109 and Assigned Parking Space 204. Meticulously maintained this condo has 2 bedrooms and 2 full baths with den/office/study for remote work or overflow bedroom for guests. Storage unit is 52 sq ft and located directly across from the condo on the first floor with 9 ft 4 in ceilings for multiple storage boxes. The Frascati residence is light and bright with generous and spacious floor plan that has a 3-way split between the 2 bedrooms and the den with living, dining and kitchen areas in between. Kitchen features wood cabinetry, granite counter tops, stainless steel appliances, breakfast bar that accommodates approximately 4 barstools, eat-in area & large closet pantry; dining and living area with gas fireplace & built-in entertainment center has large windows flanked on each side; crown molding in living, dining, eat in kitchen and foyer; 24x24 tile throughout on diagonal; inside utility room with full size washer and dryer; coat & linen closets; screened terrace with 4x4 pavers off kitchen and primary bedroom; spacious primary bedroom and bath with cultured marble double vanity and tile, garden tub and separate shower; 2nd bath adjacent to 2nd bedroom can also be an en-suite. Window treatments/blinds 2016 & 2024; hot water heater 2015; ceiling fans 2016; wall safe 2016; garbage disposal Dec 2022; painted interior throughout April 2023; hurricane impact windows 2023 into early 2024. All room sizes are approximate. Grand Bellagio amenities include a 6800 sq ft social villa with 24 hour fitness center, billiards room, owners conference room, club/TV room, geo-thermal heated pool & spa; poolside cabanas, kayak, entertainment and sun deck pavilions, 1 1/2 mile waterfront lighted promenade. Pavilions are under renovation. Marina known as THE DOCKS AT BELLAGIO consists of 62 privately owned boat slips exclusively for Grand Bellagio owners and is its own condominium association. Boat slips have water and electric and private slips are for rent or sale from time to time. Renovations are currently ongoing at the marina. Storage container outside dining room window has supplies for dock renovations and is temporary. Designated as a Clearwater residential condominium community, NO AIRBNB OR SHORT TERM RENTALS in The Grand Bellagio. The community just completed a 2 1/2 year renovation project of new roofs, new widows, new siding, new road paving, all new landscaping. Please refer to grandbellagio.org for all documents pertinent to the renovation project. RESIDENTIAL LIVING WITH A RESORT STYLE APPEAL!
Listing Agent
RE/MAX REALTEC GROUP INC Brokerage Phone: 727-789-5555 License #619973 Listed on: 01/09/2025

Property Details
Home Type
- Condominium
Est. Annual Taxes
- $4,860
Year Built
- Built in 2002
Lot Details
- East Facing Home
- Mature Landscaping
- Well Sprinkler System
- Landscaped with Trees
HOA Fees
- $1,322 Monthly HOA Fees
Home Design
- Mediterranean Architecture
- Entry on the 1st floor
- Slab Foundation
- Frame Construction
- Tile Roof
- Stucco
Interior Spaces
- 1,443 Sq Ft Home
- 1-Story Property
- Open Floorplan
- Crown Molding
- High Ceiling
- Ceiling Fan
- Gas Fireplace
- ENERGY STAR Qualified Windows
- Window Treatments
- Sliding Doors
- Entrance Foyer
- Living Room with Fireplace
- Dining Room
- Den
- Storage Room
- Laundry in unit
- Inside Utility
- Utility Room
- Walk-Up Access
Kitchen
- Eat-In Kitchen
- Breakfast Bar
- Walk-In Pantry
- Range
- Microwave
- Dishwasher
- Granite Countertops
- Solid Wood Cabinet
- Disposal
Flooring
- Brick
- Ceramic Tile
Bedrooms and Bathrooms
- 2 Bedrooms
- Split Bedroom Floorplan
- En-Suite Bathroom
- Walk-In Closet
- 2 Full Bathrooms
- Bathtub With Separate Shower Stall
- Garden Bath
Home Security
- Security Gate
- Security Fence, Lighting or Alarms
Parking
- Guest Parking
- 1 Assigned Parking Space
Accessible Home Design
- Accessible Entrance
Outdoor Features
- Access to Bay or Harbor
- Property is near a marina
- Seawall
- Covered Patio or Porch
- Exterior Lighting
- Rain Gutters
- Private Mailbox
Schools
- Plumb Elementary School
- Oak Grove Middle School
- Clearwater High School
Utilities
- Central Heating and Cooling System
- Natural Gas Connected
- Gas Water Heater
- Water Softener
- Cable TV Available
Listing and Financial Details
- Visit Down Payment Resource Website
- Legal Lot and Block 102 / 10
- Assessor Parcel Number 20-29-16-32691-010-0102
Community Details
Overview
- Association fees include 24-Hour Guard, common area taxes, pool, escrow reserves fund, fidelity bond, insurance, maintenance structure, ground maintenance, management, private road, recreational facilities, security, trash
- Monica Association, Phone Number (727) 507-7943
- Visit Association Website
- Grand Bellagio At Baywatch Condominium Association
- Built by Del American
- Grand Bellagio At Baywatch Condo The Subdivision, Frascati Floorplan
- On-Site Maintenance
- Association Owns Recreation Facilities
- The community has rules related to deed restrictions, no truck, recreational vehicles, or motorcycle parking, vehicle restrictions
- Community features wheelchair access
Amenities
- Sauna
- Clubhouse
Recreation
- Waterfront Community
- Tennis Courts
- Recreation Facilities
- Community Playground
- Fitness Center
- Community Pool
- Community Spa
- Dog Park
Pet Policy
- Pets up to 101 lbs
- Pet Size Limit
- 2 Pets Allowed
Security
- Security Guard
- Gated Community
- Fire and Smoke Detector
- Fire Sprinkler System
Map
Home Values in the Area
Average Home Value in this Area
Tax History
| Year | Tax Paid | Tax Assessment Tax Assessment Total Assessment is a certain percentage of the fair market value that is determined by local assessors to be the total taxable value of land and additions on the property. | Land | Improvement |
|---|---|---|---|---|
| 2024 | $4,689 | $261,618 | -- | $261,618 |
| 2023 | $4,689 | $270,478 | $0 | $270,478 |
| 2022 | $4,248 | $233,982 | $0 | $233,982 |
| 2021 | $3,924 | $193,100 | $0 | $0 |
| 2020 | $3,834 | $186,251 | $0 | $0 |
| 2019 | $3,783 | $182,238 | $0 | $182,238 |
| 2018 | $4,021 | $192,894 | $0 | $0 |
| 2017 | $3,562 | $174,479 | $0 | $0 |
| 2016 | $3,432 | $165,622 | $0 | $0 |
| 2015 | $3,237 | $154,307 | $0 | $0 |
| 2014 | $2,939 | $138,224 | $0 | $0 |
Property History
| Date | Event | Price | List to Sale | Price per Sq Ft |
|---|---|---|---|---|
| 10/13/2025 10/13/25 | For Sale | $329,950 | 0.0% | $229 / Sq Ft |
| 10/10/2025 10/10/25 | Off Market | $329,950 | -- | -- |
| 01/09/2025 01/09/25 | For Sale | $329,950 | -- | $229 / Sq Ft |
Purchase History
| Date | Type | Sale Price | Title Company |
|---|---|---|---|
| Interfamily Deed Transfer | -- | None Available | |
| Quit Claim Deed | $100 | Sparling Mary | |
| Warranty Deed | -- | None Available | |
| Warranty Deed | $200,000 | Integrity Title & Guaranty A | |
| Warranty Deed | $139,500 | Attorney | |
| Warranty Deed | $55,000 | Attorney | |
| Special Warranty Deed | $46,000 | Attorney | |
| Trustee Deed | -- | Attorney | |
| Warranty Deed | $438,500 | Attorney | |
| Warranty Deed | $448,000 | Sunset Title Agency Inc | |
| Warranty Deed | $277,500 | Title First Inc |
Mortgage History
| Date | Status | Loan Amount | Loan Type |
|---|---|---|---|
| Previous Owner | $416,575 | Purchase Money Mortgage | |
| Previous Owner | $358,400 | Purchase Money Mortgage |
About the Listing Agent
Colleen's Other Listings
Source: Stellar MLS
MLS Number: TB8336257
APN: 20-29-16-32691-010-0102
- 2741 Via Cipriani Unit 29
- 2741 Via Cipriani Unit 931A
- 2741 Via Cipriani Unit 916A
- 2741 Via Cipriani Unit 934b
- 2741 Via Cipriani Unit 935A
- 9546 Marina Condo Unit 14
- 2746 Via Tivoli Unit 135A
- 2746 Via Tivoli Unit 132B
- 2733 Via Cipriani Unit 830A
- 2757 Via Cipriani Unit 1121B
- 2757 Via Cipriani Unit 1114A
- 2725 Via Cipriani Unit 735B
- 2725 Via Cipriani Unit 732B
- 2738 Via Tivoli Unit 223A
- 2730 Via Tivoli Unit 321B
- 18675 US Highway 19 N Unit 303
- 18675 US Highway 19 N Unit 397
- 18675 US Highway 19 N Unit 320
- 18675 US Highway 19 N Unit 128
- 18675 US Highway 19 N Unit 415
- 2746 Via Tivoli Unit 120B
- 2765 Via Cipriani Unit 1231B
- 2755 Via Capri Unit 1238
- 2730 Via Tivoli Unit 320B
- 2730 Via Tivoli Unit 321B
- 2717 Via Cipriani Unit 622A
- 2731 Via Capri Unit 934
- 2731 Via Capri Unit 928
- 2709 Via Cipriani Unit 530B
- 2715 Via Capri Unit 732
- 2732 Via Murano Unit 529
- 2724 Via Murano Unit 630
- 1551 Flournoy Cir W
- 2721 Via Murano Unit 311
- 19029 US Highway 19 N Unit 9-301
- 19029 US Highway 19 N Unit 8-31
- 19029 US Highway 19 N Unit 9-404
- 2622 Flournoy Cir S Unit ID1050964P
- 2713 Via Murano Unit 214
- 19135 Us 19 N
