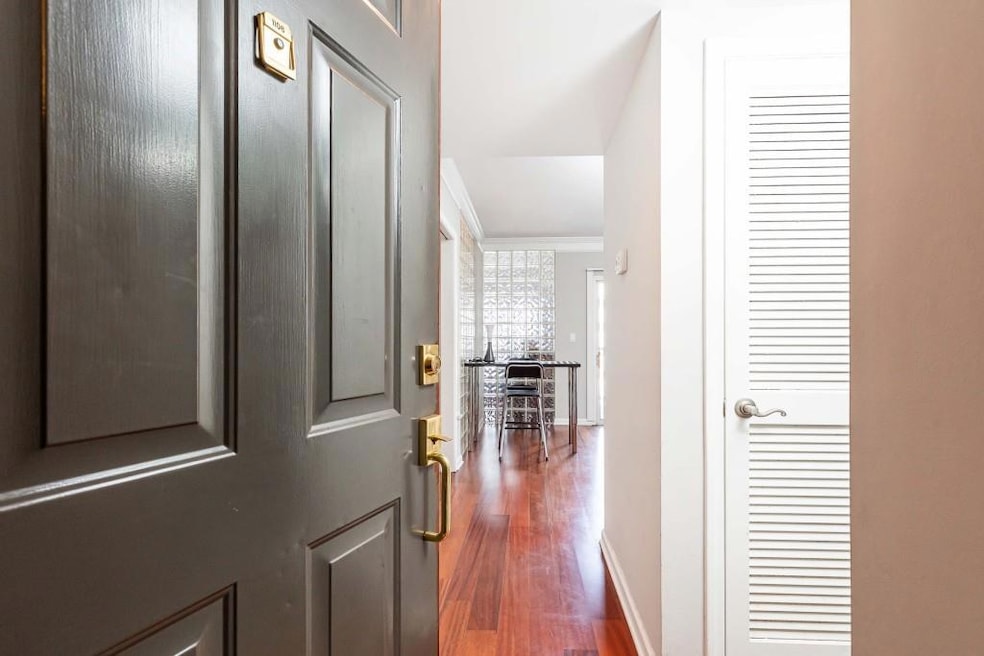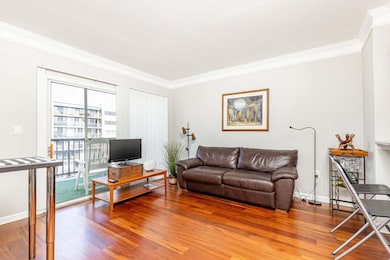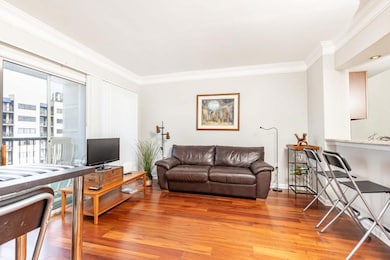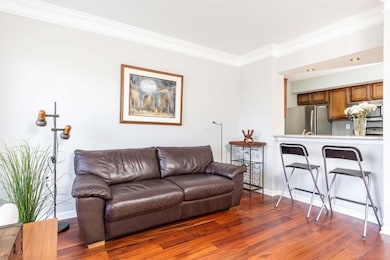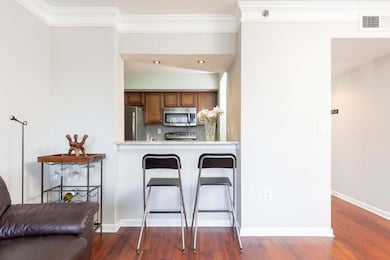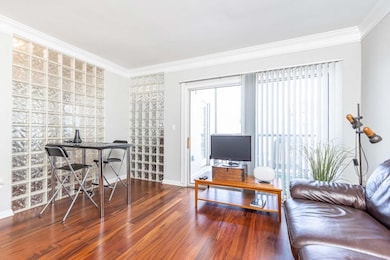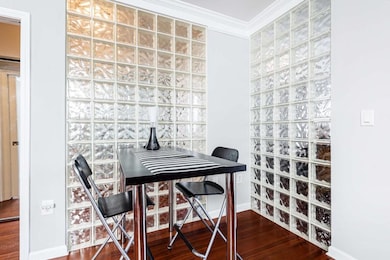The Parc Vue 275 13th St NE Unit 1106 Atlanta, GA 30309
Midtown Atlanta NeighborhoodEstimated payment $2,244/month
Highlights
- Concierge
- Fitness Center
- City View
- Midtown High School Rated A+
- Gunite Pool
- Clubhouse
About This Home
Imagine life in a sophisticated pied-a-terre, perched above Piedmont Park! All that midtown offers is literally at your feet. After coffee of a morning on your expansive balcony, perhaps you will stroll --or jog-- in the park. Then you might walk to your office, or if it's a weekend, over to Colony Square to take in a movie, meet friends, grab a bite (or a drink!) There are plenty of other restaurants in easy walking distance, not to mention the Woodruff Arts Center, High Museum, and Botanical Gardens! And if the weather does not cooperate for a walk, your assigned parking space is close by the lobby door for ease in driving in and out. Return home to be greeted by your concierge, take advantage of the well-equipped gym, or in good weather relax by the beautiful, large pool. Need to entertain? The inviting club room or the dramatic roof terrace can provide the perfect setting for your get-togethers. All of these possibilities and more define life at the Parc Vue Midtown. Your charming one-bedroom condo offers a full gourmet kitchen, in-unit washer/dryer, and access to the balcony terrace from both the living room and the bedroom. Opt for the excitement, the comfort, and the convenience of life in the heart of midtown--make this delightful condominium your home today!
Listing Agent
Atlanta Fine Homes Sotheby's International License #297281 Listed on: 08/19/2025

Property Details
Home Type
- Condominium
Est. Annual Taxes
- $4,659
Year Built
- Built in 1991
Lot Details
- Two or More Common Walls
HOA Fees
- $420 Monthly HOA Fees
Parking
- 1 Car Garage
- Secured Garage or Parking
- Assigned Parking
Property Views
- Park or Greenbelt
Home Design
- Contemporary Architecture
- Modern Architecture
- Pillar, Post or Pier Foundation
- Tar and Gravel Roof
- Concrete Roof
- Concrete Siding
Interior Spaces
- 680 Sq Ft Home
- 1-Story Property
- Insulated Windows
- Wood Flooring
Kitchen
- Open to Family Room
- Breakfast Bar
- Self-Cleaning Oven
- Electric Range
- Microwave
- Dishwasher
- Stone Countertops
- Wood Stained Kitchen Cabinets
- Disposal
Bedrooms and Bathrooms
- 1 Main Level Bedroom
- 1 Full Bathroom
- Bathtub and Shower Combination in Primary Bathroom
Laundry
- Laundry in Hall
- Dryer
- Washer
- 220 Volts In Laundry
Home Security
Outdoor Features
- Gunite Pool
Location
- Property is near public transit
- Property is near shops
Schools
- Springdale Park Elementary School
- David T Howard Middle School
- Midtown High School
Utilities
- Forced Air Heating and Cooling System
- 110 Volts
- Electric Water Heater
- Cable TV Available
Listing and Financial Details
- Assessor Parcel Number 17 010600341252
Community Details
Overview
- 134 Units
- First Service Residential Association, Phone Number (404) 347-4532
- Parc Vue Subdivision
- Rental Restrictions
Amenities
- Concierge
Recreation
- Park
Security
- Fire and Smoke Detector
- Fire Sprinkler System
Map
About The Parc Vue
Home Values in the Area
Average Home Value in this Area
Tax History
| Year | Tax Paid | Tax Assessment Tax Assessment Total Assessment is a certain percentage of the fair market value that is determined by local assessors to be the total taxable value of land and additions on the property. | Land | Improvement |
|---|---|---|---|---|
| 2025 | $3,630 | $118,600 | $14,400 | $104,200 |
| 2023 | $4,306 | $104,000 | $14,040 | $89,960 |
| 2022 | $3,880 | $95,880 | $19,240 | $76,640 |
| 2021 | $3,939 | $97,240 | $13,560 | $83,680 |
| 2020 | $3,936 | $96,080 | $13,400 | $82,680 |
| 2019 | $95 | $82,600 | $12,040 | $70,560 |
| 2018 | $3,340 | $80,680 | $11,760 | $68,920 |
| 2017 | $2,699 | $62,480 | $9,720 | $52,760 |
| 2016 | $2,705 | $62,480 | $9,720 | $52,760 |
| 2015 | $2,743 | $62,480 | $9,720 | $52,760 |
| 2014 | $2,030 | $44,780 | $14,420 | $30,360 |
Property History
| Date | Event | Price | List to Sale | Price per Sq Ft | Prior Sale |
|---|---|---|---|---|---|
| 09/19/2025 09/19/25 | Price Changed | $272,500 | -8.4% | $401 / Sq Ft | |
| 08/19/2025 08/19/25 | For Sale | $297,500 | +165.6% | $438 / Sq Ft | |
| 08/15/2013 08/15/13 | Sold | $112,000 | -6.6% | $165 / Sq Ft | View Prior Sale |
| 07/31/2013 07/31/13 | Pending | -- | -- | -- | |
| 07/31/2013 07/31/13 | For Sale | $119,900 | -- | $176 / Sq Ft |
Purchase History
| Date | Type | Sale Price | Title Company |
|---|---|---|---|
| Warranty Deed | $112,000 | -- |
Source: First Multiple Listing Service (FMLS)
MLS Number: 7634921
APN: 17-0106-0034-125-2
- 222 12th St NE Unit 2104
- 222 12th St NE Unit 1806
- 222 12th St NE Unit 1801
- 275 13th St NE Unit 310
- 275 13th St NE Unit 312
- 275 13th St NE Unit 502
- 275 13th St NE Unit 605
- 275 13th St NE Unit 210
- 244 13th St NE Unit 121
- 244 13th St NE Unit 116
- 244 13th St NE Unit 118
- 244 13th St NE Unit 107
- 195 14th St NE Unit 703
- 195 14th St NE Unit 1404
- 195 14th St NE Unit PH206
- 195 14th St NE Unit 1507
- 195 14th St NE Unit 303
- 195 14th St NE Unit PH604
- 195 14th St NE Unit 909
- 275 13th St NE Unit 1004
- 207 13th St NE Unit S2
- 207 13th St NE Unit B1
- 207 13th St NE Unit A4
- 244 13th St NE Unit 118
- 208 12th Ne Apts St Unit 301
- 208 12th Ne Apts St
- 209 14th St NE Unit 117
- 1130 Piedmont Ave NE
- 1130 Piedmont Ave NE Unit 1109
- 195 13th St NE
- 205 12th St NE Unit 3
- 205 12th St NE Unit 2005
- 205 12th St NE Unit Redbud
- 205 12th St NE Unit Dogwood
- 205 12th St NE Unit Oak
- 259 14th St NE Unit 301
- 259 14th St NE Unit 102
- 205 12th St NE
- 195 14th St NE Unit 1008
