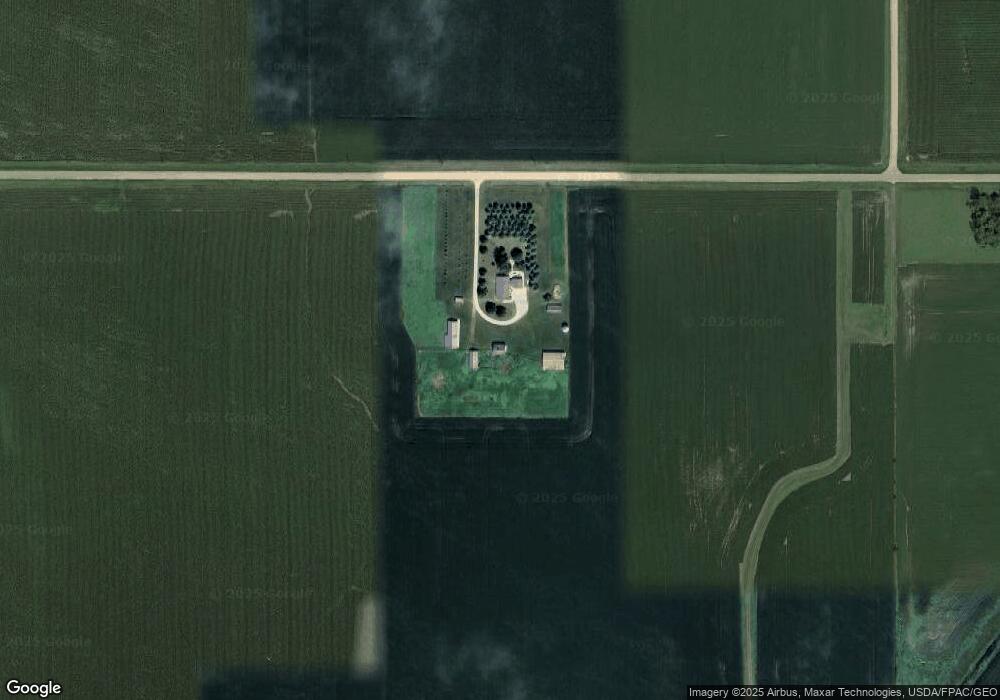275 91st St Pipestone, MN 56164
Estimated Value: $310,000 - $558,346
5
Beds
3
Baths
4,036
Sq Ft
$113/Sq Ft
Est. Value
About This Home
This home is located at 275 91st St, Pipestone, MN 56164 and is currently estimated at $456,782, approximately $113 per square foot. 275 91st St is a home located in Pipestone County with nearby schools including Pipestone Elementary School, Brown Elementary School, and Pipestone Head Start.
Create a Home Valuation Report for This Property
The Home Valuation Report is an in-depth analysis detailing your home's value as well as a comparison with similar homes in the area
Tax History Compared to Growth
Tax History
| Year | Tax Paid | Tax Assessment Tax Assessment Total Assessment is a certain percentage of the fair market value that is determined by local assessors to be the total taxable value of land and additions on the property. | Land | Improvement |
|---|---|---|---|---|
| 2025 | $2,186 | $361,900 | $72,200 | $289,700 |
| 2024 | $2,186 | $353,400 | $72,200 | $281,200 |
| 2023 | $1,928 | $332,100 | $56,900 | $275,200 |
| 2022 | $1,844 | $280,200 | $56,900 | $223,300 |
| 2021 | $2,460 | $249,200 | $55,700 | $193,500 |
| 2020 | $2,396 | $249,200 | $55,700 | $193,500 |
| 2019 | $2,180 | $240,900 | $52,600 | $188,300 |
| 2018 | $2,096 | $218,000 | $51,300 | $166,700 |
| 2017 | $2,190 | $212,100 | $51,300 | $160,800 |
| 2016 | $1,980 | $0 | $0 | $0 |
| 2015 | $1,840 | $179,500 | $42,527 | $136,973 |
| 2014 | $1,840 | $153,500 | $37,366 | $116,134 |
Source: Public Records
Map
Nearby Homes
- 573 State Highway 30
- 575 111th St
- 23620 487th Ave
- 1120 8th Ave SW
- 913 9th Ave SW
- 1102 9th Ave SW
- 907 9th Ave SW
- 820 6th St SW
- 821 7th St SW
- 901 2nd St NW
- 903 7th Ave SW
- 901 7th Ave SW
- 1101 7th Ave SW
- 202 7th Ave SW
- 515 2nd St NW
- 919 3rd Ave SW
- 408 W Main St
- 320 2nd St SW
- 219 3rd Ave SW
- 504 3rd Ave SE
