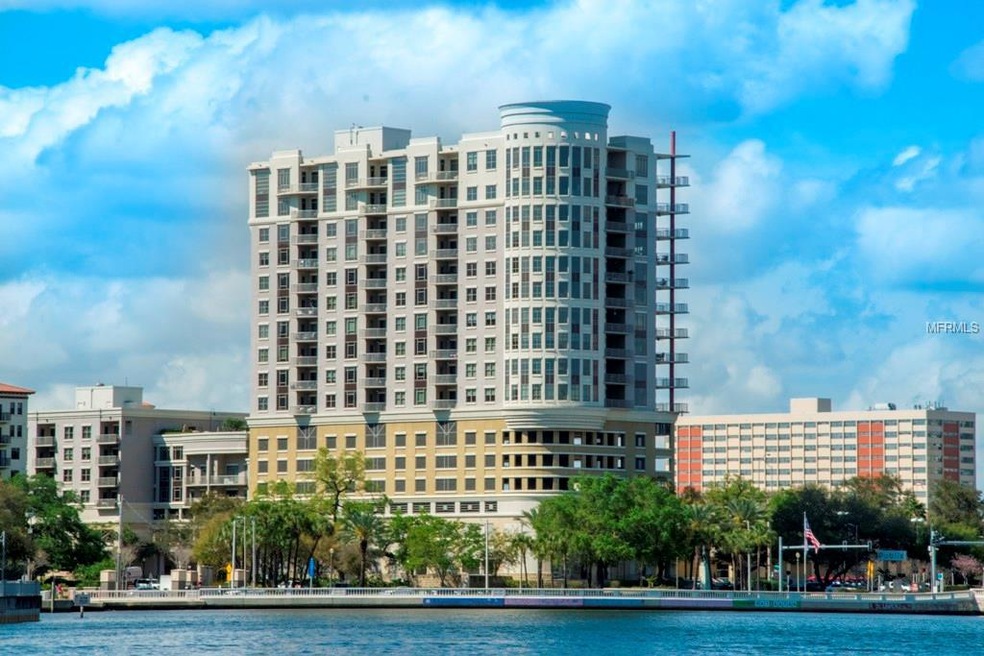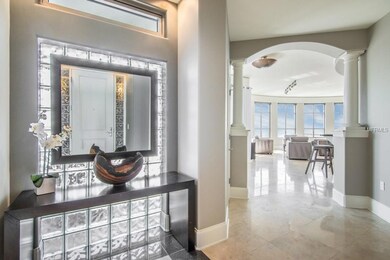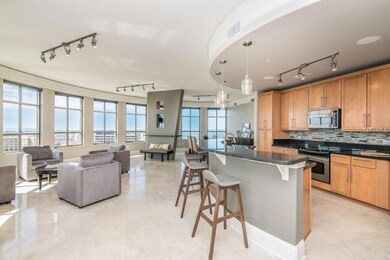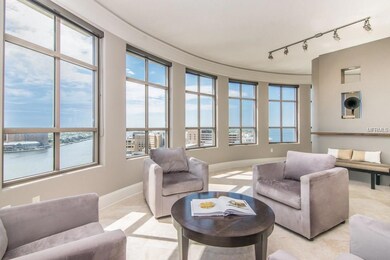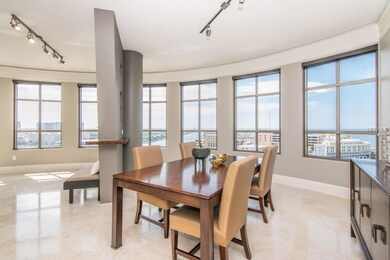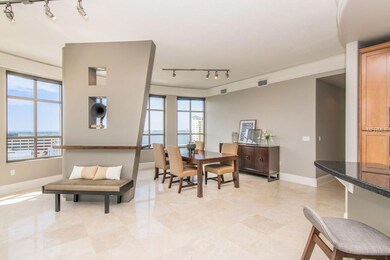
Parkside of One Bayshore 275 Bayshore Blvd Unit 1600 Tampa, FL 33606
Hyde Park NeighborhoodHighlights
- 50 Feet of Bay Harbor Waterfront
- White Water Ocean Views
- In Ground Pool
- Gorrie Elementary School Rated A-
- Fitness Center
- 1-minute walk to Columbus Statue Park
About This Home
As of August 2019owntown meets Bayshore at Parkside, 275 Bayshore! This exceptional 16th Floor condo has spectacular 270 degree views of the City and Tampa Bay’s glistening waters. Bird’s eye views from every room through floor to ceiling windows or step onto one of two balconies to enjoy sunrise/ sunset. Steps to Downtown and around the corner from Hyde Park Village, the property enjoys Bayshore’s 5 miles of scenic waterside promenade on it’s doorstep, ideal for outdoor activities and is conveniently close to Publix. Access to South Tampa’s amenities: Plant district schools; lively Soho and Ybor City and the Crosstown and I275 couldn’t be easier. Upgraded in contemporary greys, this luxurious 3,567ft home has stone floors, 10’ ceilings, granite and marble countertops and quality appliances and ficxtures The spacious family room with bar and sound system make entertaining a pleasure. Other features include: 4 parking spaces in the secure-access garage and locked storage room. The building has 24/7 secured access, a fitness center and rooftop pool/spa with gas grills and stunning surrounding views.
Last Agent to Sell the Property
SMITH & ASSOCIATES REAL ESTATE License #3136584 Listed on: 06/08/2017

Property Details
Home Type
- Condominium
Est. Annual Taxes
- $21,313
Year Built
- Built in 2005
Lot Details
- 50 Feet of Bay Harbor Waterfront
- Southeast Facing Home
- Irrigation
- Landscaped with Trees
- Zero Lot Line
HOA Fees
- $1,412 Monthly HOA Fees
Property Views
Home Design
- Contemporary Architecture
- Slab Foundation
- Block Exterior
Interior Spaces
- 3,567 Sq Ft Home
- Open Floorplan
- Wet Bar
- Bar Fridge
- High Ceiling
- Ceiling Fan
- Window Treatments
- Sliding Doors
- Entrance Foyer
- Great Room
- Family Room
- Combination Dining and Living Room
- Storage Room
- Inside Utility
Kitchen
- Built-In Oven
- Range
- Recirculated Exhaust Fan
- Microwave
- Dishwasher
- Wine Refrigerator
- Disposal
Flooring
- Carpet
- Tile
- Slate Flooring
Bedrooms and Bathrooms
- 3 Bedrooms
- Walk-In Closet
Laundry
- Laundry in Hall
- Dryer
- Washer
Home Security
Parking
- Garage
- Garage Door Opener
- Secured Garage or Parking
Pool
- In Ground Pool
- Child Gate Fence
Outdoor Features
- Deck
- Covered patio or porch
- Outdoor Storage
Location
- Flood Zone Lot
Schools
- Gorrie Elementary School
- Wilson Middle School
- Plant High School
Utilities
- Forced Air Zoned Heating and Cooling System
- Electric Water Heater
- Cable TV Available
Listing and Financial Details
- Assessor Parcel Number A-24-29-18-82Y-000000-01600.0
Community Details
Overview
- Association fees include pool, escrow reserves fund, insurance, maintenance structure, ground maintenance, maintenance, pest control, recreational facilities, security
- 103 Units
- Parkside Of 01 Bayshore Subdivision
- The community has rules related to deed restrictions
- 18-Story Property
Recreation
- Recreation Facilities
- Park
Pet Policy
- Pets up to 101 lbs
- 2 Pets Allowed
Security
- Card or Code Access
- Fire and Smoke Detector
- Fire Sprinkler System
Ownership History
Purchase Details
Home Financials for this Owner
Home Financials are based on the most recent Mortgage that was taken out on this home.Purchase Details
Home Financials for this Owner
Home Financials are based on the most recent Mortgage that was taken out on this home.Purchase Details
Purchase Details
Home Financials for this Owner
Home Financials are based on the most recent Mortgage that was taken out on this home.Similar Homes in Tampa, FL
Home Values in the Area
Average Home Value in this Area
Purchase History
| Date | Type | Sale Price | Title Company |
|---|---|---|---|
| Warranty Deed | $1,600,000 | Attorney | |
| Warranty Deed | $1,525,000 | First American Title Ins Co | |
| Warranty Deed | $1,940,000 | Benefit Title Services Llc | |
| Corporate Deed | $1,201,000 | Arbor Title Developer Servic |
Mortgage History
| Date | Status | Loan Amount | Loan Type |
|---|---|---|---|
| Previous Owner | $965,000 | Adjustable Rate Mortgage/ARM | |
| Previous Owner | $960,800 | Fannie Mae Freddie Mac |
Property History
| Date | Event | Price | Change | Sq Ft Price |
|---|---|---|---|---|
| 08/08/2019 08/08/19 | Sold | $1,600,000 | -3.0% | $449 / Sq Ft |
| 05/23/2019 05/23/19 | Pending | -- | -- | -- |
| 04/15/2019 04/15/19 | Price Changed | $1,650,000 | -2.7% | $463 / Sq Ft |
| 02/07/2019 02/07/19 | For Sale | $1,695,000 | +11.1% | $475 / Sq Ft |
| 08/17/2018 08/17/18 | Off Market | $1,525,000 | -- | -- |
| 07/14/2017 07/14/17 | Sold | $1,525,000 | +1.7% | $428 / Sq Ft |
| 06/14/2017 06/14/17 | Pending | -- | -- | -- |
| 06/08/2017 06/08/17 | For Sale | $1,499,000 | -- | $420 / Sq Ft |
Tax History Compared to Growth
Tax History
| Year | Tax Paid | Tax Assessment Tax Assessment Total Assessment is a certain percentage of the fair market value that is determined by local assessors to be the total taxable value of land and additions on the property. | Land | Improvement |
|---|---|---|---|---|
| 2024 | $24,130 | $1,308,931 | -- | -- |
| 2023 | $23,592 | $1,270,807 | $0 | $0 |
| 2022 | $23,020 | $1,233,793 | $0 | $0 |
| 2021 | $22,793 | $1,197,857 | $0 | $0 |
| 2020 | $22,625 | $1,181,319 | $0 | $0 |
| 2019 | $24,177 | $1,206,100 | $100 | $1,206,000 |
| 2018 | $26,052 | $1,279,643 | $0 | $0 |
| 2017 | $23,972 | $1,204,282 | $0 | $0 |
| 2016 | $21,313 | $1,042,457 | $0 | $0 |
| 2015 | $14,054 | $968,950 | $0 | $0 |
| 2014 | $14,020 | $710,881 | $0 | $0 |
| 2013 | -- | $700,375 | $0 | $0 |
Agents Affiliated with this Home
-
Brittany Turner

Seller's Agent in 2019
Brittany Turner
MIHARA & ASSOCIATES INC.
(813) 833-2520
156 Total Sales
-
Adria Owen
A
Seller Co-Listing Agent in 2019
Adria Owen
MIHARA & ASSOCIATES INC.
(727) 262-8782
62 Total Sales
-
Christine Delgado

Buyer's Agent in 2019
Christine Delgado
KELLER WILLIAMS TAMPA PROP.
(813) 731-3001
178 Total Sales
-
Vicki Wagner
V
Buyer Co-Listing Agent in 2019
Vicki Wagner
KELLER WILLIAMS TAMPA PROP.
(813) 335-3351
9 Total Sales
-
Amanda Heese

Seller's Agent in 2017
Amanda Heese
SMITH & ASSOCIATES REAL ESTATE
(941) 302-9567
30 Total Sales
-
Nicola Ortiz
N
Seller Co-Listing Agent in 2017
Nicola Ortiz
SMITH & ASSOCIATES REAL ESTATE
(813) 453-7064
1 in this area
1 Total Sale
About Parkside of One Bayshore
Map
Source: Stellar MLS
MLS Number: T2886191
APN: A-24-29-18-82Y-000000-01600.0
- 345 Bayshore Blvd Unit 1807
- 345 Bayshore Blvd Unit 508
- 345 Bayshore Blvd Unit 1813
- 345 Bayshore Blvd Unit GP10
- 345 Bayshore Blvd Unit 1502
- 345 Bayshore Blvd Unit P9
- 345 Bayshore Blvd Unit 308
- 345 Bayshore Blvd Unit 808
- 345 Bayshore Blvd Unit 1104
- 345 Bayshore Blvd Unit 610
- 337 S Plant Ave
- 111 Ashley Dr S Unit 3409
- 111 Ashley Dr S Unit 3205
- 111 Ashley Dr S Unit 3002
- 111 Ashley Dr S Unit 1907
- 111 Ashley Dr S Unit 1703
- 406 W Azeele St Unit 103
- 406 S Cedar Ave Unit 403
- 0 Seddon Cove Way Unit MFRTB8341684
- 0 Seddon Cove Way Unit 53 MFRTB8303634
