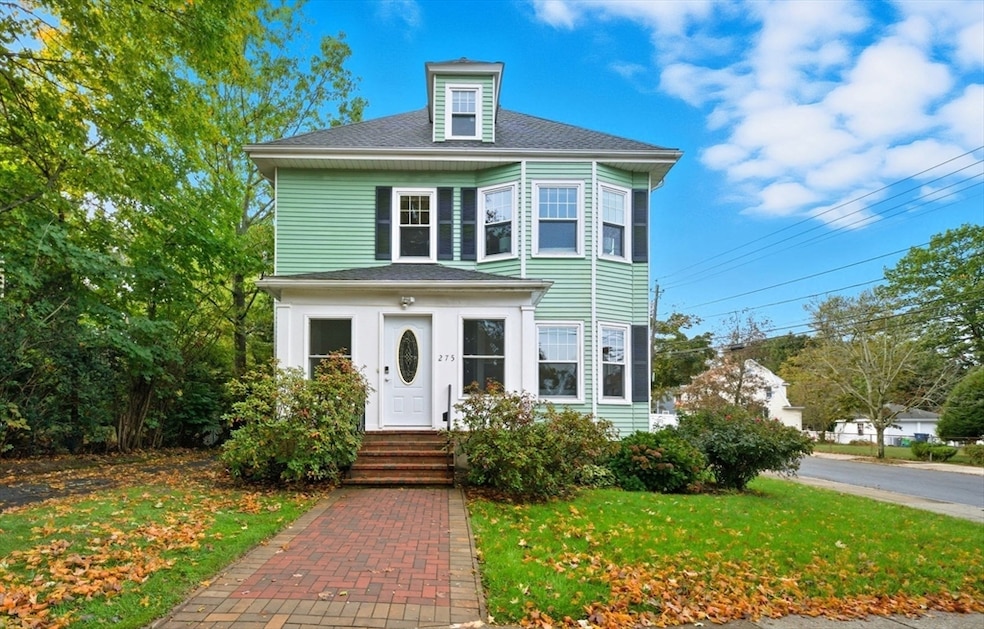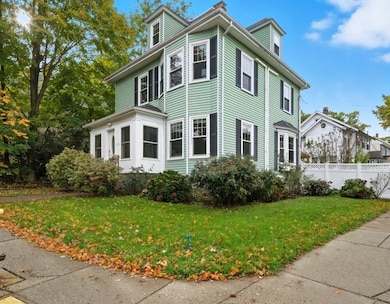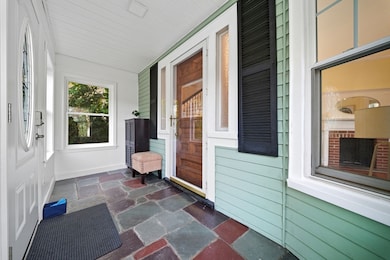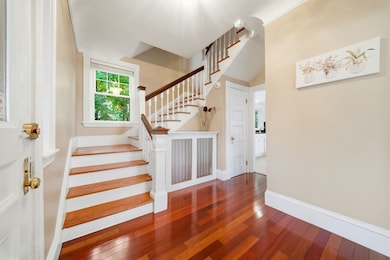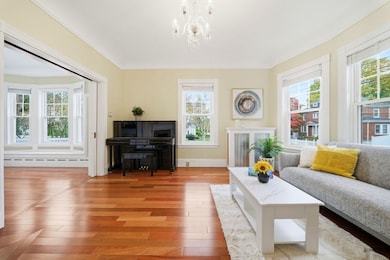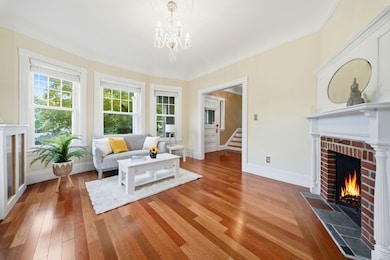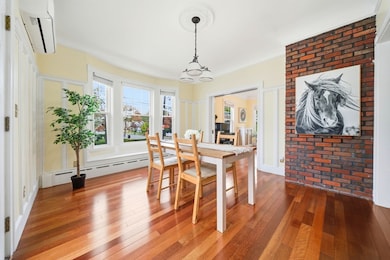275 Bellevue St West Roxbury, MA 02132
Bellevue Hill NeighborhoodEstimated payment $7,109/month
Highlights
- Medical Services
- Landscaped Professionally
- Deck
- Colonial Architecture
- Fireplace in Primary Bedroom
- Property is near public transit
About This Home
Bellevue Hill Beauty – Renovated Victorian with Historic Charm! Rarely available and beautifully updated, this stunning single-family Victorian in West Roxbury’s coveted Bellevue Hill neighborhood blends classic elegance with modern upgrades. Featuring original architectural details including crown moldings, wainscoting, turned stairs, 9’ ceiling and three fireplaces, this home offers timeless charm and warmth. Enjoy 4 bedrooms, 2 full bathrooms, and 2 half baths, along with a finished walk-up attic complete with an en-suite bathroom — perfect as a guest suite, or home office. The upgraded kitchen opens to a cozy family room, leading to a deck and patio, ideal for entertaining. Additional highlights include new Brazilian cherry hardwood floors, enclosed porch, new roof and walkway. Located close to public transportations, parks, shops, YMCA, library, and the soon-to-open Trader Joe’s, this is a rare opportunity to own a turnkey home in West Roxbury’s most desirable area.
Home Details
Home Type
- Single Family
Est. Annual Taxes
- $10,040
Year Built
- Built in 1910 | Remodeled
Lot Details
- 4,907 Sq Ft Lot
- Fenced Yard
- Landscaped Professionally
- Garden
Home Design
- Colonial Architecture
- Victorian Architecture
- Stone Foundation
- Frame Construction
- Shingle Roof
Interior Spaces
- 2,088 Sq Ft Home
- Crown Molding
- Cathedral Ceiling
- Ceiling Fan
- Recessed Lighting
- Insulated Windows
- French Doors
- Sliding Doors
- Living Room with Fireplace
- 3 Fireplaces
- Storm Doors
Kitchen
- Microwave
- Dishwasher
- Stainless Steel Appliances
- Kitchen Island
- Solid Surface Countertops
- Disposal
Flooring
- Wood
- Wall to Wall Carpet
- Marble
- Ceramic Tile
Bedrooms and Bathrooms
- 4 Bedrooms
- Fireplace in Primary Bedroom
- Primary bedroom located on second floor
- Walk-In Closet
- Bathtub Includes Tile Surround
Laundry
- Dryer
- Washer
Basement
- Basement Fills Entire Space Under The House
- Interior and Exterior Basement Entry
- Laundry in Basement
Parking
- 3 Car Parking Spaces
- Driveway
- Paved Parking
- Open Parking
- Off-Street Parking
Outdoor Features
- Deck
- Patio
- Outdoor Storage
- Rain Gutters
- Porch
Location
- Property is near public transit
- Property is near schools
Utilities
- Ductless Heating Or Cooling System
- 2 Cooling Zones
- 2 Heating Zones
- Heating System Uses Natural Gas
- Hot Water Heating System
- 200+ Amp Service
- Gas Water Heater
Listing and Financial Details
- Assessor Parcel Number 1432747
Community Details
Overview
- No Home Owners Association
- Near Conservation Area
Amenities
- Medical Services
- Shops
Recreation
- Tennis Courts
- Park
- Bike Trail
Map
Home Values in the Area
Average Home Value in this Area
Tax History
| Year | Tax Paid | Tax Assessment Tax Assessment Total Assessment is a certain percentage of the fair market value that is determined by local assessors to be the total taxable value of land and additions on the property. | Land | Improvement |
|---|---|---|---|---|
| 2025 | $10,040 | $867,000 | $265,500 | $601,500 |
| 2024 | $9,164 | $840,700 | $279,800 | $560,900 |
| 2023 | $8,518 | $793,100 | $264,000 | $529,100 |
| 2022 | $7,844 | $721,000 | $240,000 | $481,000 |
| 2021 | $7,294 | $683,600 | $233,000 | $450,600 |
| 2020 | $6,732 | $637,500 | $215,300 | $422,200 |
| 2019 | $6,279 | $595,700 | $178,900 | $416,800 |
| 2018 | $5,943 | $567,100 | $178,900 | $388,200 |
| 2017 | $5,944 | $561,300 | $178,900 | $382,400 |
| 2016 | $5,825 | $529,500 | $178,900 | $350,600 |
| 2015 | $6,022 | $497,300 | $160,500 | $336,800 |
| 2014 | $5,841 | $464,300 | $160,500 | $303,800 |
Property History
| Date | Event | Price | List to Sale | Price per Sq Ft | Prior Sale |
|---|---|---|---|---|---|
| 10/16/2025 10/16/25 | For Sale | $1,190,000 | +121.2% | $570 / Sq Ft | |
| 06/20/2012 06/20/12 | Sold | $538,000 | -2.2% | $287 / Sq Ft | View Prior Sale |
| 05/01/2012 05/01/12 | Pending | -- | -- | -- | |
| 03/26/2012 03/26/12 | For Sale | $549,900 | -- | $293 / Sq Ft |
Purchase History
| Date | Type | Sale Price | Title Company |
|---|---|---|---|
| Not Resolvable | $787,500 | -- | |
| Not Resolvable | $538,000 | -- | |
| Deed | $620,100 | -- | |
| Deed | $405,000 | -- |
Mortgage History
| Date | Status | Loan Amount | Loan Type |
|---|---|---|---|
| Previous Owner | $403,500 | New Conventional | |
| Previous Owner | $496,000 | Purchase Money Mortgage | |
| Previous Owner | $62,000 | No Value Available |
Source: MLS Property Information Network (MLS PIN)
MLS Number: 73444266
APN: WROX-000000-000020-002551
- 145 Lagrange St
- 73 Woodard Rd
- 12 Loyola Cir
- 15 White Oak Rd
- 239 Stratford St
- 231 Lagrange St
- 87 Searle Rd
- 2 Lagrange St Unit 4
- 2 Lagrange St Unit 7
- 12 Eagle St
- 54 Sturges Rd
- 4873 Washington St Unit 1
- 4873 Washington St Unit 2
- 50 Heron St
- 35 Heron St
- 15 Starling St
- 14 Starling St
- 14 Heron St Unit 207
- 37 Montvale St Unit 2
- 276 Cornell St
- 231 Lagrange St
- 66 Wren St Unit 2
- 140 Bellevue St
- 15 Curlew St
- 21 Vershire St
- 28 Maplewood St
- 336 Lagrange St
- 390 Blue Ledge Dr
- 48 Kenneth St Unit 2
- 324 Beech St
- 124 Beech St
- 14 Heron St Unit 410
- 45 Montvale St Unit 1
- 149 Park St Unit 36
- 19 Iona St Unit 3
- 4945 Washington St Unit 102
- 9 Beryl St Unit 1
- 4945 Washington St Unit 104
- 4945 Washington St Unit 307
- 4945 Washington St Unit 106
