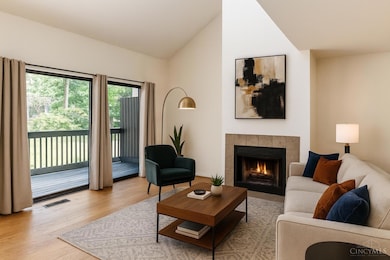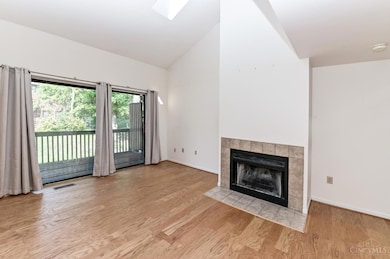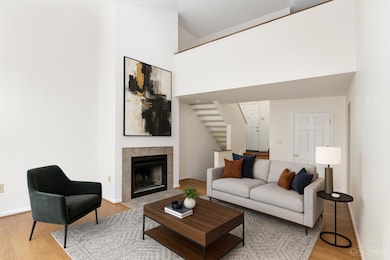275 Bennington Way Cincinnati, OH 45246
Estimated payment $1,674/month
Highlights
- Gourmet Kitchen
- 1.41 Acre Lot
- Contemporary Architecture
- Springdale Elementary School Rated A-
- Deck
- Wood Flooring
About This Home
Condo living in a quiet, tree-lined residential enclave mere minutes to major thoroughfares and commerce. Step inside the foyer, where parquet flooring invites you to three levels of finished living space. A blank canvas with neutral finishes, primed for your personal touch. The main floor includes a living room with hardwood floors, wood-burning fireplace, soaring vaulted ceiling with skylights, and walkout to private covered balcony, as well as a kitchen with parquet flooring, pantry, dining room, and half bathroom. 2 car garage enters directly to the main floor. Upstairs you will find a carpeted loft area and two bedrooms, highlighted by a primary with 2 closets and en suite bathroom, while the finished lower level offers addtl rec space w/ full bath plus a storage room. Short distance to local restaurants, recreation, and the brand new Forest Park Branch Library. HVAC system new in 2020 with a transferrable warranty. New roof - 2025
Townhouse Details
Home Type
- Townhome
Est. Annual Taxes
- $2,122
Year Built
- Built in 1985
HOA Fees
- $398 Monthly HOA Fees
Parking
- 2 Car Attached Garage
- Front Facing Garage
- Garage Door Opener
- Driveway
Home Design
- Contemporary Architecture
- Entry on the 1st floor
- Brick Exterior Construction
- Poured Concrete
- Shingle Roof
- Aluminum Siding
Interior Spaces
- 1,642 Sq Ft Home
- Property has 2 Levels
- Chandelier
- Wood Burning Fireplace
- Insulated Windows
- Finished Basement
- Basement Fills Entire Space Under The House
Kitchen
- Gourmet Kitchen
- Oven or Range
- Microwave
- Dishwasher
- Solid Wood Cabinet
Flooring
- Wood
- Tile
Bedrooms and Bathrooms
- 3 Bedrooms
- Bathtub with Shower
Laundry
- Laundry in unit
- Dryer
- Washer
Utilities
- Forced Air Heating and Cooling System
- Heat Pump System
- Heating System Uses Gas
- Gas Water Heater
Additional Features
- Deck
- Private Entrance
Community Details
Overview
- Association fees include association dues, landscapingcommunity, maintenance exterior, trash
- Towne Properties Association
- Olde Gate Subdivision
Pet Policy
- Pets Allowed
Map
Home Values in the Area
Average Home Value in this Area
Tax History
| Year | Tax Paid | Tax Assessment Tax Assessment Total Assessment is a certain percentage of the fair market value that is determined by local assessors to be the total taxable value of land and additions on the property. | Land | Improvement |
|---|---|---|---|---|
| 2024 | $2,122 | $59,374 | $9,695 | $49,679 |
| 2023 | $2,163 | $59,374 | $9,695 | $49,679 |
| 2022 | $1,485 | $36,820 | $5,390 | $31,430 |
| 2021 | $1,434 | $36,820 | $5,390 | $31,430 |
| 2020 | $1,465 | $36,820 | $5,390 | $31,430 |
| 2019 | $1,677 | $38,476 | $5,390 | $33,086 |
| 2018 | $1,578 | $38,476 | $5,390 | $33,086 |
| 2017 | $1,474 | $38,476 | $5,390 | $33,086 |
| 2016 | $1,266 | $34,227 | $5,390 | $28,837 |
| 2015 | $1,286 | $34,227 | $5,390 | $28,837 |
| 2014 | $1,291 | $34,227 | $5,390 | $28,837 |
| 2013 | $2,218 | $44,450 | $7,000 | $37,450 |
Property History
| Date | Event | Price | List to Sale | Price per Sq Ft |
|---|---|---|---|---|
| 11/12/2025 11/12/25 | Price Changed | $208,000 | -1.0% | $127 / Sq Ft |
| 10/23/2025 10/23/25 | Price Changed | $210,000 | -2.3% | $128 / Sq Ft |
| 10/16/2025 10/16/25 | For Sale | $215,000 | 0.0% | $131 / Sq Ft |
| 10/03/2025 10/03/25 | Pending | -- | -- | -- |
| 10/01/2025 10/01/25 | Price Changed | $215,000 | -1.8% | $131 / Sq Ft |
| 09/02/2025 09/02/25 | Price Changed | $219,000 | -2.2% | $133 / Sq Ft |
| 08/19/2025 08/19/25 | For Sale | $224,000 | -- | $136 / Sq Ft |
Purchase History
| Date | Type | Sale Price | Title Company |
|---|---|---|---|
| Warranty Deed | $127,000 | Attorney | |
| Deed | $127,500 | -- | |
| Executors Deed | -- | -- |
Mortgage History
| Date | Status | Loan Amount | Loan Type |
|---|---|---|---|
| Open | $101,000 | New Conventional | |
| Previous Owner | $101,500 | No Value Available |
Source: MLS of Greater Cincinnati (CincyMLS)
MLS Number: 1852116
APN: 599-0042-0264
- 278 Centerbury Ct
- 256 Centerbury Ct Unit 67
- 237 Eastwick Dr
- 11760 Van Camp Ln
- 11839 Mangrove Ln
- 200 W Sharon Rd
- 103 W Sharon Rd
- 21 Aspen Ct
- 958 Summit Ave
- 11445 Fiesta Ct
- 659 W Kemper Rd
- 11435 Fitchburg Ln
- 12025 Springdale Lake Dr
- 30 E Sharon Rd
- 692 W Kemper Rd
- 11386 Fremantle Dr
- 230 Edinburgh Ln Unit 47
- 228 Edinburgh Ln
- 820 van Nes Dr
- 712 Daphne Ct
- 11580 Olde Gate Dr
- 1 Kenilworth Ct
- 144 Merchant St
- 12000 Lawnview Ave
- 320 Glensprings Dr
- 11795 Rose Ln
- 1085 Church Ave
- 100 Kelly Rd
- 54 W Sharon Rd Unit 2
- 67 W Sharon Rd
- 151 Versailles
- 836 Waycross Rd
- 51 Bishopsgate Dr
- 722 Castro Ln
- 10645 Springfield Pike
- 3975 Woodridge Blvd
- 10602 Morning Glory Ln
- 12121 Cornavin Ct
- 11365 Lippelman Rd
- 1235 Chesterdale Dr







