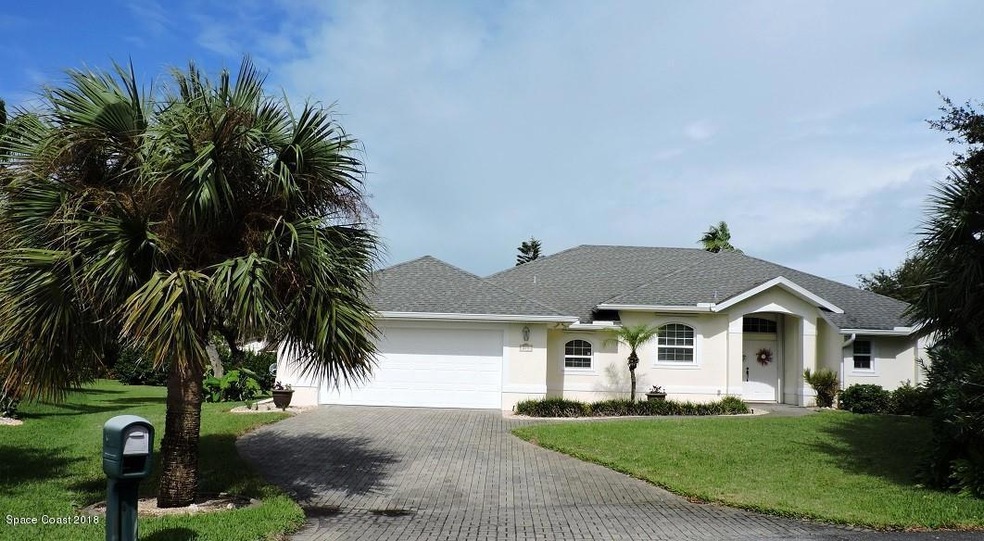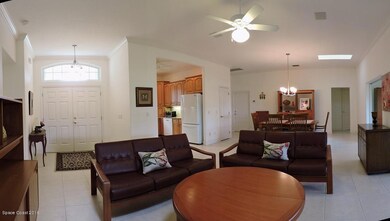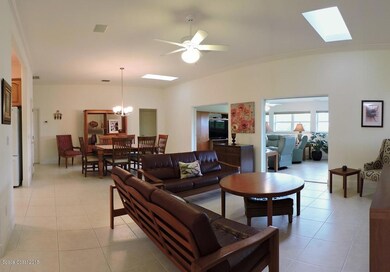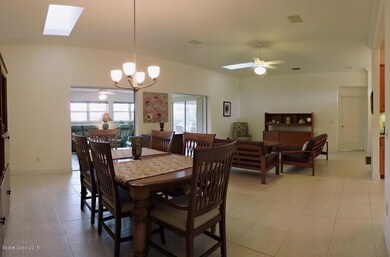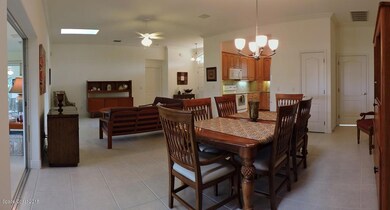
275 Camino Place Melbourne Beach, FL 32951
Floridana Beach NeighborhoodHighlights
- Property has ocean access
- Open Floorplan
- Jogging Path
- Gemini Elementary School Rated A-
- Sun or Florida Room
- Cul-De-Sac
About This Home
As of February 2019Welcome Home! Enter this 3/3/2 Morissette Custom built home and be captivated by the wide-open floor plan. The living/dining room area opens to a spacious Florida Rm & both rms are wired for surround sound. The Kit. features granite counter tops and upgraded maple cabinets. The master bedroom features a large walk-in closet. The exquisite Mbath features a double sink vanity, garden tub and a walk-in shower. Hurricane shutters, separate laundry rm with storage/laundry tub, wired for security, 3rd Bath under air is in screened porch, skylights in LR/DR & MBath, built in vacuum and radiant barrier insulation. Walk to HOA Deeded beach access. Check out Spessard Holland GC or Sebastian Inlet for more beachside fun. So. BCH Water Co-op! Paradise Found!
Last Agent to Sell the Property
Gail Myers
Indian River Realty II Listed on: 11/14/2018
Last Buyer's Agent
Gail Myers
Indian River Realty II Listed on: 11/14/2018
Home Details
Home Type
- Single Family
Est. Annual Taxes
- $7,744
Year Built
- Built in 2003
Lot Details
- 0.45 Acre Lot
- Cul-De-Sac
- Street terminates at a dead end
- South Facing Home
- Front and Back Yard Sprinklers
HOA Fees
- $10 Monthly HOA Fees
Parking
- 2 Car Attached Garage
- Garage Door Opener
Home Design
- Shingle Roof
- Concrete Siding
- Block Exterior
- Asphalt
- Stucco
Interior Spaces
- 2,102 Sq Ft Home
- 1-Story Property
- Open Floorplan
- Central Vacuum
- Ceiling Fan
- Skylights
- Family Room
- Sun or Florida Room
- Screened Porch
- Tile Flooring
Kitchen
- Electric Range
- Microwave
- Dishwasher
Bedrooms and Bathrooms
- 3 Bedrooms
- Split Bedroom Floorplan
- Walk-In Closet
- 3 Full Bathrooms
- Separate Shower in Primary Bathroom
Laundry
- Laundry Room
- Dryer
- Sink Near Laundry
Home Security
- Security System Owned
- Hurricane or Storm Shutters
Outdoor Features
- Property has ocean access
- Patio
- Shed
Schools
- Gemini Elementary School
- Hoover Middle School
- Melbourne High School
Utilities
- Cooling Available
- Central Heating
- Well
- Electric Water Heater
- Septic Tank
- Cable TV Available
Listing and Financial Details
- Assessor Parcel Number 29-38-25-26-00000.0-0014.00
Community Details
Overview
- Woodland Estates Sec Ii Subdivision
- Maintained Community
Amenities
- Community Barbecue Grill
Recreation
- Jogging Path
Ownership History
Purchase Details
Home Financials for this Owner
Home Financials are based on the most recent Mortgage that was taken out on this home.Purchase Details
Home Financials for this Owner
Home Financials are based on the most recent Mortgage that was taken out on this home.Purchase Details
Similar Homes in Melbourne Beach, FL
Home Values in the Area
Average Home Value in this Area
Purchase History
| Date | Type | Sale Price | Title Company |
|---|---|---|---|
| Warranty Deed | $448,000 | North American Title Co | |
| Warranty Deed | $349,000 | Precise Title Inc | |
| Warranty Deed | $88,000 | -- |
Mortgage History
| Date | Status | Loan Amount | Loan Type |
|---|---|---|---|
| Open | $300,000 | New Conventional | |
| Previous Owner | $149,000 | No Value Available | |
| Previous Owner | $236,000 | New Conventional |
Property History
| Date | Event | Price | Change | Sq Ft Price |
|---|---|---|---|---|
| 07/15/2025 07/15/25 | For Sale | $777,900 | +73.6% | $370 / Sq Ft |
| 02/20/2019 02/20/19 | Sold | $448,000 | -4.7% | $213 / Sq Ft |
| 01/10/2019 01/10/19 | Pending | -- | -- | -- |
| 11/14/2018 11/14/18 | For Sale | $469,900 | -- | $224 / Sq Ft |
Tax History Compared to Growth
Tax History
| Year | Tax Paid | Tax Assessment Tax Assessment Total Assessment is a certain percentage of the fair market value that is determined by local assessors to be the total taxable value of land and additions on the property. | Land | Improvement |
|---|---|---|---|---|
| 2023 | $7,744 | $657,570 | $0 | $0 |
| 2022 | $6,641 | $580,590 | $0 | $0 |
| 2021 | $5,890 | $408,940 | $107,000 | $301,940 |
| 2020 | $5,671 | $387,270 | $100,000 | $287,270 |
| 2019 | $3,432 | $253,800 | $0 | $0 |
| 2018 | $3,445 | $249,070 | $0 | $0 |
| 2017 | $3,486 | $243,950 | $0 | $0 |
| 2016 | $3,552 | $238,940 | $90,000 | $148,940 |
| 2015 | $3,660 | $237,280 | $90,000 | $147,280 |
| 2014 | $3,688 | $235,400 | $80,000 | $155,400 |
Agents Affiliated with this Home
-
Gail O. Myers

Seller's Agent in 2025
Gail O. Myers
J. Edwards Real Estate
(321) 848-1408
5 in this area
26 Total Sales
-
G
Seller's Agent in 2019
Gail Myers
Indian River Realty II
Map
Source: Space Coast MLS (Space Coast Association of REALTORS®)
MLS Number: 829660
APN: 29-38-25-26-00000.0-0014.00
- 6965 S Highway A1a
- 7095 S Highway A1a
- 332 Nikomas Way
- 201 Woody Cir
- 362 Nikomas Way
- 351 Nikomas Way
- 322 Arrowhead Ln
- 7155 S Highway A1a
- 7185 S Highway A1a
- 284 Hiawatha Way
- 112 Carmen St
- 6830 S Highway A1a
- 6840 Angeles Rd
- 7144 Floridana Ave
- 7135 Floridana Ave
- 379 Hiawatha Way
- 100 Margarita Rd
- Tbd Beverly Ct
- 6810 Jimmy Buffett Memorial Hwy
- 6820 Angeles Rd
