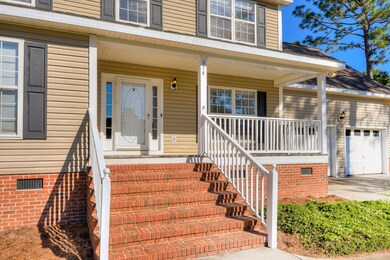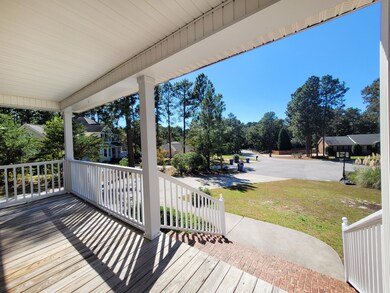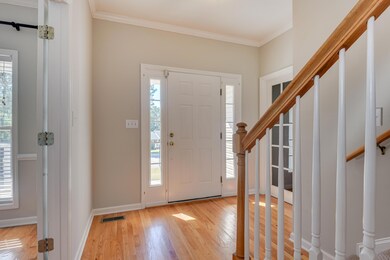
Highlights
- Updated Kitchen
- Wood Flooring
- Solid Surface Countertops
- Traditional Architecture
- Main Floor Bedroom
- No HOA
About This Home
As of November 2022This dream home is sitting pretty on a 1.1 acre cul-de-sac lot. The 22 foot wide rocking chair front porch offers a warm invitation into a freshly painted interior with true sand and finish hardwood floors. The spacious living room has a cozy gas burning brick fireplace and adjacent heated sunroom with tile floor. The big country kitchen has it all - custom cabinets with built-in pantry, solid surface countertops, tile backsplash, all appliances, and a 3 seat breakfast bar overlooking a sun filled breakfast room. The formal dining room with double French doors would make a great home office or playroom.
This wonderfully accommodating floor plan designed to meet the needs of any family dynamic features 5 bedrooms and 3.5 baths to include a massive owner's suite with 2 walk-in closets and second complete owner's/guest/in-law suite on the main level.
Additional features include front and back interior stairs, powder room for guests, 2 inch window blinds, lighted ceiling fans, laundry room with overhead cabinets, attached double garage with 2 automatic bay doors, walkthrough door and utility sink, extended parking pad, plus an awesome deck overlooking an enormous private backyard
Last Agent to Sell the Property
RE/MAX True Advantage License #59089 Listed on: 10/07/2022

Home Details
Home Type
- Single Family
Est. Annual Taxes
- $1,957
Year Built
- Built in 1999
Lot Details
- 1.1 Acre Lot
- Lot Dimensions are 245' x 217' x 99' x 218'
- Cul-De-Sac
Parking
- 2 Car Attached Garage
- Garage Door Opener
- Driveway
Home Design
- Traditional Architecture
- Composition Roof
- Vinyl Siding
- Concrete Perimeter Foundation
Interior Spaces
- 2,750 Sq Ft Home
- 2-Story Property
- Ceiling Fan
- Gas Fireplace
- Window Treatments
- Living Room with Fireplace
- Breakfast Room
- Formal Dining Room
- Crawl Space
- Pull Down Stairs to Attic
- Fire and Smoke Detector
- Washer Hookup
Kitchen
- Eat-In Country Kitchen
- Updated Kitchen
- Breakfast Bar
- Range
- Microwave
- Dishwasher
- Solid Surface Countertops
- Snack Bar or Counter
Flooring
- Wood
- Carpet
- Tile
Bedrooms and Bathrooms
- 5 Bedrooms
- Main Floor Bedroom
- Walk-In Closet
Schools
- Millbrook Elementary School
- Kennedy Middle School
- South Aiken High School
Utilities
- Central Air
- Heating System Uses Natural Gas
- Underground Utilities
- Septic Tank
- Internet Available
- Cable TV Available
Community Details
- No Home Owners Association
- Exeter Subdivision
Listing and Financial Details
- Assessor Parcel Number 1391307018
- $10,000 Seller Concession
Ownership History
Purchase Details
Home Financials for this Owner
Home Financials are based on the most recent Mortgage that was taken out on this home.Purchase Details
Home Financials for this Owner
Home Financials are based on the most recent Mortgage that was taken out on this home.Purchase Details
Similar Homes in Aiken, SC
Home Values in the Area
Average Home Value in this Area
Purchase History
| Date | Type | Sale Price | Title Company |
|---|---|---|---|
| Deed | $330,000 | -- | |
| Deed | $238,358 | None Available | |
| Deed | $27,500 | -- |
Mortgage History
| Date | Status | Loan Amount | Loan Type |
|---|---|---|---|
| Open | $359,484 | VA | |
| Closed | $233,220 | New Conventional | |
| Previous Owner | $240,765 | New Conventional |
Property History
| Date | Event | Price | Change | Sq Ft Price |
|---|---|---|---|---|
| 11/15/2022 11/15/22 | Sold | $330,000 | -5.7% | $120 / Sq Ft |
| 10/26/2022 10/26/22 | Pending | -- | -- | -- |
| 10/17/2022 10/17/22 | Price Changed | $350,000 | -6.7% | $127 / Sq Ft |
| 10/06/2022 10/06/22 | For Sale | $375,000 | +57.3% | $136 / Sq Ft |
| 03/17/2020 03/17/20 | Sold | $238,358 | -4.7% | $87 / Sq Ft |
| 01/29/2020 01/29/20 | Pending | -- | -- | -- |
| 08/29/2019 08/29/19 | For Sale | $250,000 | -- | $91 / Sq Ft |
Tax History Compared to Growth
Tax History
| Year | Tax Paid | Tax Assessment Tax Assessment Total Assessment is a certain percentage of the fair market value that is determined by local assessors to be the total taxable value of land and additions on the property. | Land | Improvement |
|---|---|---|---|---|
| 2023 | $1,957 | $13,490 | $4,000 | $237,220 |
| 2022 | $1,378 | $9,660 | $0 | $0 |
| 2021 | $3,960 | $14,310 | $0 | $0 |
| 2020 | $1,322 | $9,160 | $0 | $0 |
| 2019 | $1,322 | $9,160 | $0 | $0 |
| 2018 | $1,330 | $9,160 | $1,310 | $7,850 |
| 2017 | $1,284 | $0 | $0 | $0 |
| 2016 | $1,285 | $0 | $0 | $0 |
| 2015 | $1,305 | $0 | $0 | $0 |
| 2014 | $1,307 | $0 | $0 | $0 |
| 2013 | -- | $0 | $0 | $0 |
Agents Affiliated with this Home
-
Donna Joyner

Seller's Agent in 2022
Donna Joyner
RE/MAX
(803) 624-7733
29 Total Sales
-
Anita L. McKenna

Buyer's Agent in 2022
Anita L. McKenna
McKinney Realty
(803) 270-7890
52 Total Sales
-
Shannon Rollings

Seller's Agent in 2020
Shannon Rollings
Shannon Rollings Real Estate
(803) 349-4999
2,953 Total Sales
-
Dream Home Partners

Buyer's Agent in 2020
Dream Home Partners
Meybohm Real Estate - North Au
(803) 624-7733
88 Total Sales
-
D
Buyer's Agent in 2020
Dream Home Partners *
Meybohm Real Estate - North Au
Map
Source: Aiken Association of REALTORS®
MLS Number: 203544
APN: 139-13-07-018
- 260 Cheltenham Dr
- 230 Cheltenham Dr
- 8214 Snelling Dr
- 8206 Snelling Dr
- 199 Bainbridge Dr
- 8186 Snelling Dr
- 8185 Snelling Dr
- 8178 Snelling Dr
- 8177 Snelling Dr
- 8170 Snelling Dr
- 8164 Snelling Dr
- 8169 Snelling Dr
- 1061 Outaways Rd
- 07-K Snelling Dr
- 8156 Snelling Dr
- 189 Cheltenham Dr
- 8132 Snelling Dr
- 8126 Snelling Dr
- 8125 Snelling Dr
- 8123 Snelling Dr






