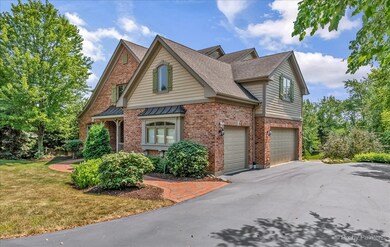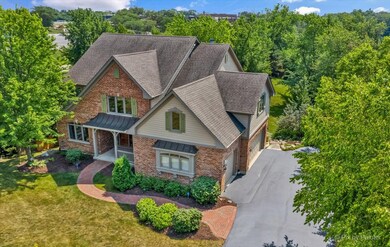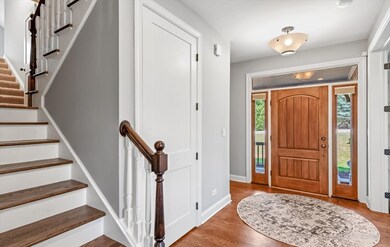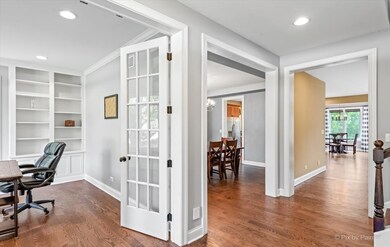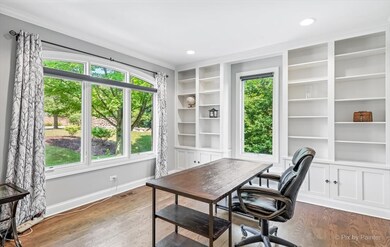
275 Clair View Ct Lake Zurich, IL 60047
Estimated Value: $838,870 - $955,000
Highlights
- Landscaped Professionally
- Mature Trees
- Family Room with Fireplace
- May Whitney Elementary School Rated A
- Deck
- Vaulted Ceiling
About This Home
As of August 2021Charming custom English tudor home in the desirable Clair View Estates! Almost 4,800 sq-ft and 3-levels of breathtaking craftsmanship! Classic hardwood floors on the entire main level & in bedrooms! Formal dining room w/tray ceilings and separate office with glass french doors and built-in shelving. Gourmet eat-in kitchen has stainless steel appliances, granite countertops, a custom island, and custom backsplash. Open floor plan connects the kitchen to the cozy family room centered by a fireplace. 4 sizable bedrooms upstairs including master bedroom with 2 large walk-in closets and master bath featuring drop-in tub, separate walk-in shower and double vanities. Newer bonus room w/4th full bath - perfect for guests! Incredible walk-out finished basement featuring 12 ft. ceilings, a full kitchen, additional bedroom and full bathroom. Glass doors opens to a patio in the serene backyard - overlooking acres of conservancy. This home has it all! Main floor hardwood floors refinished in 2018, heated garage, (2) furnace, (2) hot water heaters, (2) AC, sprinkler system, wired security system with cameras, 2nd washer dryer hookup in basement bathroom, jumbo gutters. Great home in a perfect neighborhood - close to schools. Don't miss out on this stunning property!
Last Agent to Sell the Property
Keller Williams Success Realty License #475140126 Listed on: 07/29/2021

Home Details
Home Type
- Single Family
Est. Annual Taxes
- $13,933
Year Built
- Built in 2005
Lot Details
- 0.38 Acre Lot
- Lot Dimensions are 201 x 91 x 170 x 75
- Landscaped Professionally
- Paved or Partially Paved Lot
- Sprinkler System
- Mature Trees
- Wooded Lot
HOA Fees
- $50 Monthly HOA Fees
Parking
- 3 Car Attached Garage
- Garage Transmitter
- Driveway
- Parking Space is Owned
Home Design
- English Architecture
- Asphalt Roof
- Concrete Perimeter Foundation
Interior Spaces
- 4,794 Sq Ft Home
- 2-Story Property
- Wet Bar
- Vaulted Ceiling
- Ceiling Fan
- Wood Burning Fireplace
- Gas Log Fireplace
- Mud Room
- Entrance Foyer
- Family Room with Fireplace
- 2 Fireplaces
- Great Room
- Breakfast Room
- Formal Dining Room
- Bonus Room
- Utility Room with Study Area
- Wood Flooring
- Unfinished Attic
Kitchen
- Double Oven
- Cooktop
- Microwave
- Dishwasher
- Stainless Steel Appliances
- Granite Countertops
- Disposal
Bedrooms and Bathrooms
- 5 Bedrooms
- 5 Potential Bedrooms
- Walk-In Closet
- In-Law or Guest Suite
- Dual Sinks
- Soaking Tub
- Separate Shower
Laundry
- Laundry on upper level
- Dryer
- Washer
- Sink Near Laundry
Finished Basement
- Walk-Out Basement
- Basement Fills Entire Space Under The House
- Sump Pump
- Fireplace in Basement
- Finished Basement Bathroom
Home Security
- Home Security System
- Carbon Monoxide Detectors
Outdoor Features
- Deck
- Patio
Schools
- May Whitney Elementary School
- Lake Zurich Middle - N Campus
- Lake Zurich High School
Utilities
- Central Air
- Humidifier
- Heating System Uses Natural Gas
- Multiple Water Heaters
Community Details
- Clair View Estates Subdivision, Custom Blt Floorplan
Listing and Financial Details
- Homeowner Tax Exemptions
Ownership History
Purchase Details
Home Financials for this Owner
Home Financials are based on the most recent Mortgage that was taken out on this home.Purchase Details
Home Financials for this Owner
Home Financials are based on the most recent Mortgage that was taken out on this home.Purchase Details
Home Financials for this Owner
Home Financials are based on the most recent Mortgage that was taken out on this home.Similar Homes in Lake Zurich, IL
Home Values in the Area
Average Home Value in this Area
Purchase History
| Date | Buyer | Sale Price | Title Company |
|---|---|---|---|
| Horin Ostap Austin | $660,000 | Chicago Title | |
| Miller David K | $625,000 | None Available | |
| Brazier Gary | $248,000 | Chicago Title Insurance Comp |
Mortgage History
| Date | Status | Borrower | Loan Amount |
|---|---|---|---|
| Previous Owner | Horin Ostap Austin | $528,000 | |
| Previous Owner | Miller David K | $417,000 | |
| Previous Owner | Brazier Gary | $625,000 | |
| Previous Owner | Brazier Gary | $43,250 | |
| Previous Owner | Brazier Gary | $624,000 | |
| Previous Owner | Brazier Gary | $100,000 | |
| Previous Owner | Brazier Gary | $590,276 | |
| Previous Owner | Brazier Gary | $65,586 | |
| Previous Owner | Brazier Gary | $590,277 |
Property History
| Date | Event | Price | Change | Sq Ft Price |
|---|---|---|---|---|
| 08/31/2021 08/31/21 | Sold | $660,000 | +1.6% | $138 / Sq Ft |
| 08/01/2021 08/01/21 | Pending | -- | -- | -- |
| 07/29/2021 07/29/21 | For Sale | $649,900 | -- | $136 / Sq Ft |
Tax History Compared to Growth
Tax History
| Year | Tax Paid | Tax Assessment Tax Assessment Total Assessment is a certain percentage of the fair market value that is determined by local assessors to be the total taxable value of land and additions on the property. | Land | Improvement |
|---|---|---|---|---|
| 2024 | $14,757 | $200,984 | $47,903 | $153,081 |
| 2023 | $14,614 | $195,585 | $46,616 | $148,969 |
| 2022 | $14,614 | $191,502 | $44,800 | $146,702 |
| 2021 | $14,114 | $186,595 | $43,652 | $142,943 |
| 2020 | $13,859 | $186,595 | $43,652 | $142,943 |
| 2019 | $13,933 | $188,742 | $44,154 | $144,588 |
| 2018 | $13,471 | $183,204 | $47,461 | $135,743 |
| 2017 | $13,380 | $180,996 | $46,889 | $134,107 |
| 2016 | $13,123 | $175,265 | $45,404 | $129,861 |
| 2015 | $12,946 | $166,935 | $43,246 | $123,689 |
| 2014 | $12,944 | $165,116 | $42,369 | $122,747 |
| 2012 | $12,584 | $165,463 | $42,458 | $123,005 |
Agents Affiliated with this Home
-
Beth Repta

Seller's Agent in 2021
Beth Repta
Keller Williams Success Realty
(847) 668-2384
3 in this area
407 Total Sales
-
Yulia Shulpenkova

Buyer's Agent in 2021
Yulia Shulpenkova
Gold & Azen Realty
1 in this area
6 Total Sales
Map
Source: Midwest Real Estate Data (MRED)
MLS Number: 11172703
APN: 14-17-405-016
- 47 Church St
- 23780 N South Lakewood Ln
- 23836 N Echo Lake Rd
- O Midlothian Rd
- 475 Burr Oak Dr
- 23114 W North Lakewood Ln
- 23460 W North Lakewood Ln
- 83 W Main St
- 90 Golfview Rd
- 165 Canterbury Way
- 135 Miller Rd
- 224 Meadow Ln
- 525 Andrew Ln
- 115 Red Bridge Rd
- 150 Red Bridge Rd
- 64 Miller Rd
- 62 Miller Rd
- 315 Seaton Ct
- 640 Surryse Rd
- 24 Robin Crest Rd
- 275 Clair View Ct
- 267 Clair View Ct
- 279 Clair View Ct
- 259 Clair View Ct
- 251 Clair View Ct
- 258 Clair View Ct
- 250 Clair View Ct
- 243 Clair View Ct
- 244 Clair View Ct
- 23517 N High Ridge Dr
- 227 Clair View Ct
- 23512 N High Ridge Dr
- 235 Clair View Ct
- 23524 N High Ridge Dr
- 23522 N Echo Lake Rd
- 23533 N High Ridge Dr
- 23530 N Echo Lake Rd
- 23532 N High Ridge Dr
- 23356 W Cherry Ln

