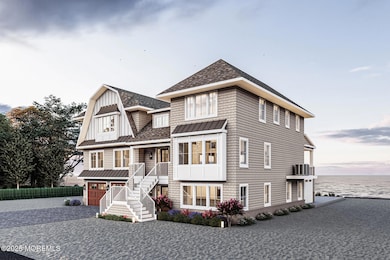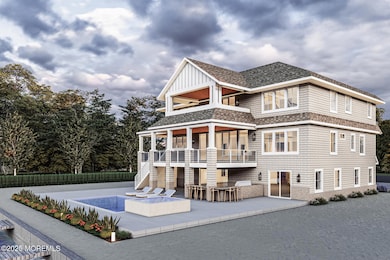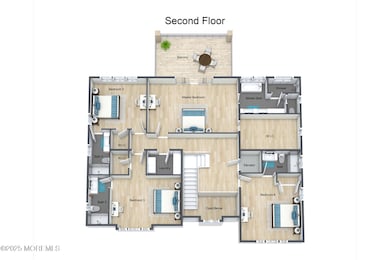275 Curtis Point Dr Mantoloking, NJ 08738
Estimated payment $50,832/month
Highlights
- Community Beach Access
- Parking available for a boat
- Property Fronts a Bay or Harbor
- Dock has access to electricity and water
- Boat Lift
- Heated Pool and Spa
About This Home
Spectacularly designed 5/6 bedroom, 6 bath bayfront home is brand new construction in the desirable Curtis Point private association & features an inground pool! The ground floor features a 2-car garage w/storage area & large walk-out storage room. The 1st level has an expansive open floor plan w/living room w/gas fireplace & built-ins, dining room, custom kitchen w/quartz center island, pantry, & high-end stainless-steel appliances, one bedroom, 2 full baths, & home office/6th bedroom. The 2nd level features 4 bedrooms all with ensuite bath and laundry room. Additional features include 3-stop elevator, high end finishes, whole house generator, outdoor kitchen, outdoor shower, dock w/boat lift, & vinyl bulkhead. Still time to pick out finishes and should be ready for Summer 2026.
Listing Agent
Childers Sotheby's Intl Realty License #0895595 Listed on: 06/05/2025
Home Details
Home Type
- Single Family
Year Built
- New Construction
Lot Details
- Lot Dimensions are 75 x 120
- Property Fronts a Bay or Harbor
- Cul-De-Sac
- Fenced
- Sprinkler System
HOA Fees
- $88 Monthly HOA Fees
Parking
- 2 Car Direct Access Garage
- Oversized Parking
- Garage Door Opener
- Double-Wide Driveway
- On-Street Parking
- Off-Street Parking
- Parking available for a boat
Home Design
- Home to be built
- Shore Colonial Architecture
- Foundation Flood Vent
- Asphalt Rolled Roof
- Piling Construction
Interior Spaces
- 4,208 Sq Ft Home
- 2-Story Property
- Elevator
- Wet Bar
- Built-In Features
- Crown Molding
- Beamed Ceilings
- Ceiling height of 9 feet on the main level
- Ceiling Fan
- Recessed Lighting
- Light Fixtures
- Gas Fireplace
- Window Screens
- Sliding Doors
- Bonus Room
- Center Hall
- Bay Views
- Walk-Out Basement
- Pull Down Stairs to Attic
- Home Security System
Kitchen
- New Kitchen
- Eat-In Kitchen
- Butlers Pantry
- Double Oven
- Gas Cooktop
- Stove
- Range Hood
- Microwave
- Dishwasher
- Kitchen Island
- Quartz Countertops
- Disposal
Flooring
- Wood
- Marble
- Ceramic Tile
Bedrooms and Bathrooms
- 5 Bedrooms
- Main Floor Bedroom
- Walk-In Closet
- 6 Full Bathrooms
- Marble Bathroom Countertops
- Dual Vanity Sinks in Primary Bathroom
- Primary Bathroom Bathtub Only
- Primary Bathroom includes a Walk-In Shower
Laundry
- Laundry Room
- Dryer
- Washer
Pool
- Heated Pool and Spa
- Heated In Ground Pool
- Saltwater Pool
- Outdoor Shower
- Pool Equipment Stays
Outdoor Features
- Riparian Grant
- Riparian rights to water flowing past the property
- Bulkhead
- Boat Lift
- Dock has access to electricity and water
- Balcony
- Covered Patio or Porch
- Exterior Lighting
- Outdoor Gas Grill
Utilities
- Forced Air Zoned Heating and Cooling System
- Heating System Uses Natural Gas
- Power Generator
- Tankless Water Heater
- Natural Gas Water Heater
Additional Features
- Handicap Accessible
- Bayside
Listing and Financial Details
- Assessor Parcel Number 07-00045-07-00033
Community Details
Overview
- Curtis Point Subdivision
Recreation
- Community Beach Access
- Tennis Courts
- Bocce Ball Court
Map
Home Values in the Area
Average Home Value in this Area
Tax History
| Year | Tax Paid | Tax Assessment Tax Assessment Total Assessment is a certain percentage of the fair market value that is determined by local assessors to be the total taxable value of land and additions on the property. | Land | Improvement |
|---|---|---|---|---|
| 2025 | $41,715 | $1,615,000 | $1,200,000 | $415,000 |
| 2024 | $39,648 | $1,615,000 | $1,200,000 | $415,000 |
| 2023 | $39,131 | $1,615,000 | $1,200,000 | $415,000 |
| 2022 | $39,131 | $1,615,000 | $1,200,000 | $415,000 |
| 2021 | $38,308 | $1,615,000 | $1,200,000 | $415,000 |
| 2020 | $37,823 | $1,615,000 | $1,200,000 | $415,000 |
| 2019 | $37,193 | $1,615,000 | $1,200,000 | $415,000 |
| 2018 | $36,338 | $1,615,000 | $1,200,000 | $415,000 |
| 2017 | $35,352 | $1,615,000 | $1,200,000 | $415,000 |
| 2016 | $38,849 | $1,783,700 | $1,337,000 | $446,700 |
| 2015 | $37,832 | $1,783,700 | $1,337,000 | $446,700 |
| 2014 | $37,529 | $1,783,700 | $1,337,000 | $446,700 |
Property History
| Date | Event | Price | List to Sale | Price per Sq Ft |
|---|---|---|---|---|
| 08/06/2025 08/06/25 | Price Changed | $8,995,000 | +12.5% | $2,138 / Sq Ft |
| 06/05/2025 06/05/25 | For Sale | $7,995,000 | -- | $1,900 / Sq Ft |
Purchase History
| Date | Type | Sale Price | Title Company |
|---|---|---|---|
| Deed | $2,750,000 | First American Title | |
| Bargain Sale Deed | $2,100,000 | None Available |
Source: MOREMLS (Monmouth Ocean Regional REALTORS®)
MLS Number: 22516585
APN: 07-00045-07-00033
- 233 Curtis Point Dr
- 122 Squan Beach Dr
- 304 Schooner Ln
- 150 Sunset Ln
- 1519 Runyon Ln
- 366 Highway 35 N
- 438 Highway 35 N Unit 1304
- 1207 Ocean Ave
- 1201 Ocean Ave
- 124 Saint Lawrence Blvd
- 64 W Granada Dr
- 45 W Granada Dr
- 108 Rochester Dr
- 515 New Jersey 35
- 1097 Barnegat Ln
- 29 W Pampano Dr
- 545 Route 35
- 28 Commodore Dr
- 235 Alameda Dr
- 8 Navarra Dr
- 242 Curtis Point Dr
- 220 Pointe Dr
- 125 Route 35 S
- 127 Curtis Point Dr
- 340 Bay Ln
- 149 Highway 35 N
- 135 Highway 35 N
- 304 Cutter Ln
- 226 Dune Ave
- 262 Sunset Ln
- 14 Falls Rd
- 347 New Jersey 35
- 1407 Ocean Ave
- 1328 Ocean Ave
- 196 Cartagena Dr
- 14 Toledo Dr
- 438 Highway 35 N Unit 4109
- 438 Highway 35 N Unit 5305
- 438 Highway 35 N Unit 2101
- 459 Normandy Dr







