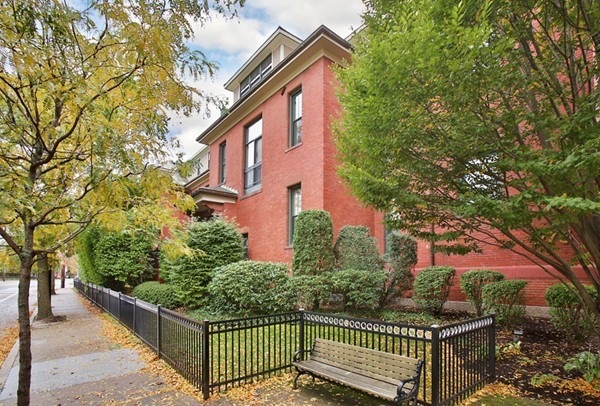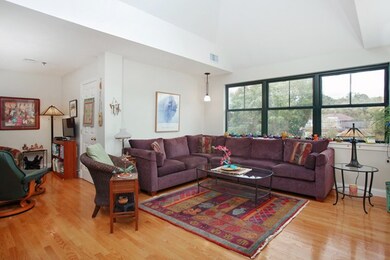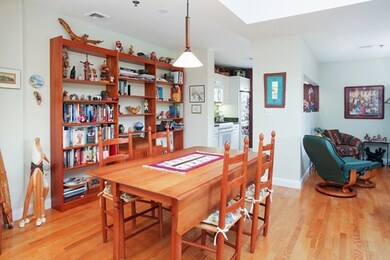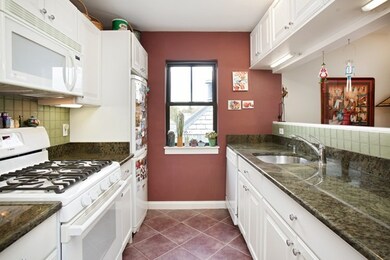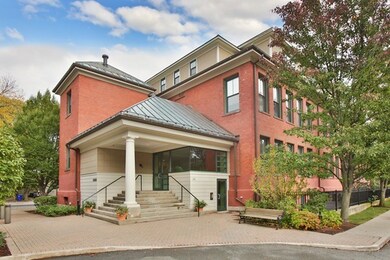
275 Cypress St Unit 402 Brookline, MA 02445
Brookline Village NeighborhoodAbout This Home
As of April 2022Positioned on the penthouse level of a converted, historic school house, is this beautiful and spacious one bedroom and one bath unit. Benefiting from a corner position, this gorgeous unit is awash with light from the abundance of windows and a vaulted ceiling in the living area adds to the drama with additional light from two skylights. The contemporary, open floor plan makes this unit perfect for entertaining with a galley kitchen open to both the living and dining room . There are also hardwood floors, an updated bathroom, central air, an abundance of custom closets throughout the unit in addition to the unit's private storage room in the building, bike storage, common laundry (free of charge), and one assigned parking space. The building is professionally managed and meticulously maintained. Convenient to Brookline Village, the D line of the T (Brookline Hills and Brookline Village stop), Longwood Medical, the Brookline Reservoir, Muddy River and Jamaica Pond.
Property Details
Home Type
Condominium
Est. Annual Taxes
$6,681
Year Built
1999
Lot Details
0
Listing Details
- Unit Level: 4
- Unit Placement: Top/Penthouse
- Property Type: Condominium/Co-Op
- CC Type: Condo
- Style: Mid-Rise
- Lead Paint: Unknown
- Year Round: Yes
- Year Built Description: Renovated Since
- Special Features: None
- Property Sub Type: Condos
- Year Built: 1999
Interior Features
- Has Basement: No
- Number of Rooms: 3
- Amenities: Public Transportation, Shopping, Park, Walk/Jog Trails, Medical Facility, Highway Access, Private School, Public School, T-Station, University
- Flooring: Wood
- No Bedrooms: 1
- Full Bathrooms: 1
- No Living Levels: 1
- Main Lo: AN2383
- Main So: AN3164
Garage/Parking
- Parking: Off-Street, Assigned
- Parking Spaces: 1
Utilities
- Cooling Zones: 1
- Heat Zones: 1
- Hot Water: Natural Gas
- Sewer: City/Town Sewer
- Water: City/Town Water
Condo/Co-op/Association
- Association Fee Includes: Water, Sewer, Master Insurance, Exterior Maintenance, Snow Removal, Laundry Facilities, Hot Water, Elevator, Landscaping, Extra Storage, Refuse Removal
- Management: Professional - Off Site
- Pets Allowed: Yes w/ Restrictions
- No Units: 17
- Unit Building: 402
Fee Information
- Fee Interval: Monthly
Lot Info
- Zoning: residentia
Ownership History
Purchase Details
Home Financials for this Owner
Home Financials are based on the most recent Mortgage that was taken out on this home.Purchase Details
Home Financials for this Owner
Home Financials are based on the most recent Mortgage that was taken out on this home.Purchase Details
Home Financials for this Owner
Home Financials are based on the most recent Mortgage that was taken out on this home.Purchase Details
Purchase Details
Home Financials for this Owner
Home Financials are based on the most recent Mortgage that was taken out on this home.Purchase Details
Home Financials for this Owner
Home Financials are based on the most recent Mortgage that was taken out on this home.Similar Homes in the area
Home Values in the Area
Average Home Value in this Area
Purchase History
| Date | Type | Sale Price | Title Company |
|---|---|---|---|
| Not Resolvable | $589,000 | None Available | |
| Not Resolvable | $599,000 | None Available | |
| Not Resolvable | $599,000 | -- | |
| Deed | -- | -- | |
| Deed | $400,000 | -- | |
| Deed | $339,500 | -- |
Mortgage History
| Date | Status | Loan Amount | Loan Type |
|---|---|---|---|
| Open | $412,300 | Purchase Money Mortgage | |
| Previous Owner | $269,000 | New Conventional | |
| Previous Owner | $330,000 | New Conventional | |
| Previous Owner | $400,000 | Purchase Money Mortgage | |
| Previous Owner | $150,000 | No Value Available | |
| Previous Owner | $106,000 | Purchase Money Mortgage |
Property History
| Date | Event | Price | Change | Sq Ft Price |
|---|---|---|---|---|
| 04/07/2022 04/07/22 | Sold | $589,000 | -5.0% | $663 / Sq Ft |
| 03/17/2022 03/17/22 | Pending | -- | -- | -- |
| 01/19/2022 01/19/22 | For Sale | $619,999 | +3.5% | $698 / Sq Ft |
| 12/12/2017 12/12/17 | Sold | $599,000 | 0.0% | $673 / Sq Ft |
| 10/31/2017 10/31/17 | Pending | -- | -- | -- |
| 10/25/2017 10/25/17 | For Sale | $599,000 | -- | $673 / Sq Ft |
Tax History Compared to Growth
Tax History
| Year | Tax Paid | Tax Assessment Tax Assessment Total Assessment is a certain percentage of the fair market value that is determined by local assessors to be the total taxable value of land and additions on the property. | Land | Improvement |
|---|---|---|---|---|
| 2025 | $6,681 | $676,900 | $0 | $676,900 |
| 2024 | $6,484 | $663,700 | $0 | $663,700 |
| 2023 | $6,664 | $668,400 | $0 | $668,400 |
| 2022 | $6,678 | $655,300 | $0 | $655,300 |
| 2021 | $6,359 | $648,900 | $0 | $648,900 |
| 2020 | $6,072 | $642,500 | $0 | $642,500 |
| 2019 | $5,734 | $611,900 | $0 | $611,900 |
| 2018 | $5,359 | $566,500 | $0 | $566,500 |
| 2017 | $5,182 | $524,500 | $0 | $524,500 |
| 2016 | $4,969 | $476,900 | $0 | $476,900 |
| 2015 | $4,630 | $433,500 | $0 | $433,500 |
| 2014 | $4,588 | $402,800 | $0 | $402,800 |
Agents Affiliated with this Home
-
Wendy Wang
W
Seller's Agent in 2022
Wendy Wang
Downtown Boston Real Estate, LLC
(617) 959-5368
2 in this area
48 Total Sales
-
P
Buyer's Agent in 2022
Peter Korthy
Keller Williams Realty Boston-Metro | Back Bay
-
Bell | Whitman Group
B
Seller's Agent in 2017
Bell | Whitman Group
Compass
(617) 755-7923
9 in this area
111 Total Sales
-
ken peng
k
Buyer's Agent in 2017
ken peng
Downtown Boston Real Estate, LLC
(617) 680-7392
35 Total Sales
Map
Source: MLS Property Information Network (MLS PIN)
MLS Number: 72247695
APN: BROO-000316-000025-000015
- 91 Chestnut St Unit 4
- 58 Prince St Unit 1
- 22 Chestnut Place Unit 608
- 22 Chestnut Place Unit 111
- 22 Chestnut Place Unit G1
- 22 Chestnut Place Unit 607
- 71 Highland Rd
- 27 Walnut Place
- 241 Perkins St Unit D405
- 241 Perkins St Unit J602
- 241 Perkins St Unit C305
- 241 Perkins St Unit C402
- 241 Perkins St Unit D605
- 31 Highland Unit 31
- 30 Cumberland Ave Unit 4
- 21 Sargent Crossway
- 65 Glen Rd Unit H4
- 18 Milton Rd
- 81 Glen Rd Unit S2
- 60 Glen Rd Unit 107
