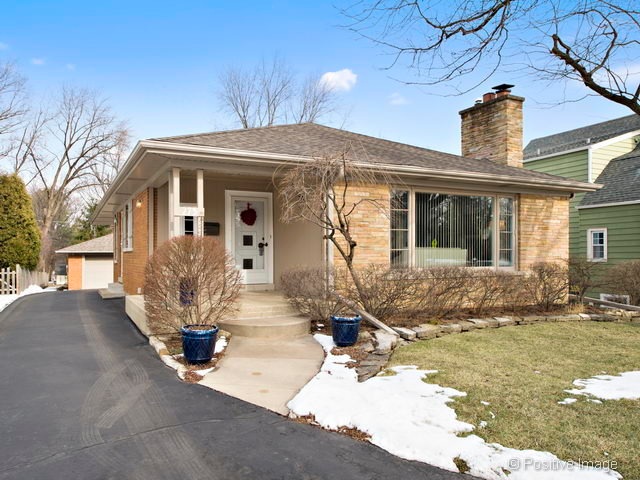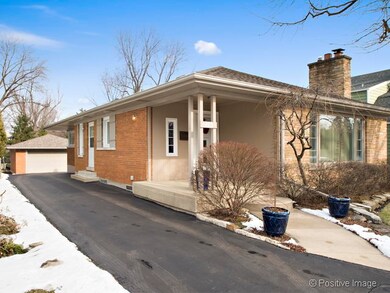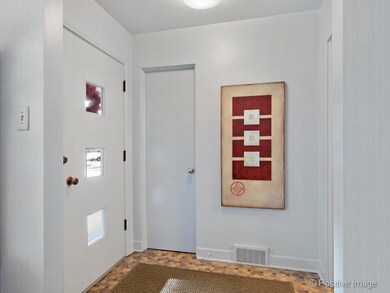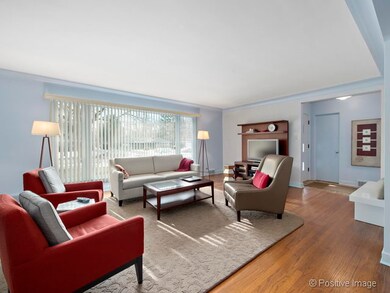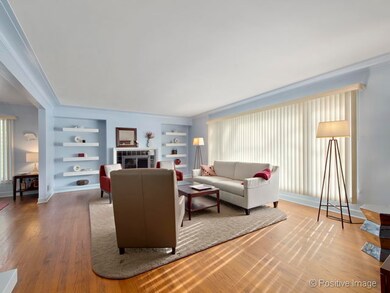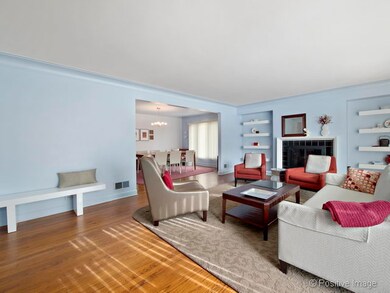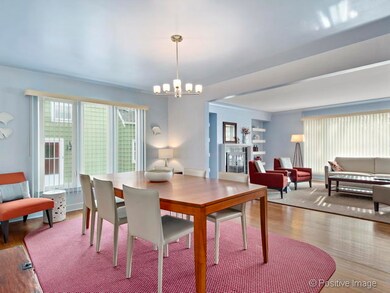
275 E Saint Charles Rd Elmhurst, IL 60126
Highlights
- Ranch Style House
- Wood Flooring
- Detached Garage
- Edison Elementary School Rated A
- Walk-In Pantry
- Galley Kitchen
About This Home
As of March 2022COOL MID CENTURY MODERN RANCH THAT HAS BEEN METICULOUSLY CARED FOR! LARGE, LOVELY LIVING & DINING ROOMS WITH WOOD BURNING FIREPLACE AND BUILT-INS. THE LAUNDRY ROOM, BEDROOMS AND BATHS ARE ALL ON MAIN LEVEL. NICE PANTRY OFF KITCHEN. NICE FRONT HALL CLOSET & LARGE MASTER CLOSET. GREAT UNFINISHED LOWER LEVEL JUST WAITING TO BE FINISHED. 200' DEEP LOT WITH DECK AND BEAUTIFUL LANDSCAPING. NEW COPPER PLUMBING 3 YEARS AGO, ROOF (A TEAR OFF) & HVAC APPROX. 10 YEARS. WALK TO AWARD WINNING EDISON & SANDBURG SCHOOLS, TOWN & TRAIN! THIS PRESTIGIOUS PART OF ST. CHARLES RD IS A LOVELY, TREE-LINED STREET.
Last Agent to Sell the Property
L.W. Reedy Real Estate License #475126240 Listed on: 01/26/2016

Home Details
Home Type
- Single Family
Est. Annual Taxes
- $9,601
Year Built
- 1953
Parking
- Detached Garage
- Garage Transmitter
- Garage Door Opener
- Driveway
- Parking Included in Price
- Garage Is Owned
Home Design
- Ranch Style House
- Brick Exterior Construction
- Asphalt Shingled Roof
- Stone Siding
Interior Spaces
- Bathroom on Main Level
- Wood Burning Fireplace
- Partially Finished Basement
- Basement Fills Entire Space Under The House
- Laundry on main level
Kitchen
- Galley Kitchen
- Breakfast Bar
- Walk-In Pantry
- Oven or Range
- Microwave
- Dishwasher
Flooring
- Wood
- Laminate
Location
- Property is near a bus stop
Utilities
- Forced Air Heating and Cooling System
- Heating System Uses Gas
- Lake Michigan Water
Listing and Financial Details
- Homeowner Tax Exemptions
Ownership History
Purchase Details
Home Financials for this Owner
Home Financials are based on the most recent Mortgage that was taken out on this home.Purchase Details
Home Financials for this Owner
Home Financials are based on the most recent Mortgage that was taken out on this home.Similar Homes in Elmhurst, IL
Home Values in the Area
Average Home Value in this Area
Purchase History
| Date | Type | Sale Price | Title Company |
|---|---|---|---|
| Warranty Deed | $472,500 | Galanopoulos & Galgan | |
| Warranty Deed | $409,000 | First American Title Company |
Mortgage History
| Date | Status | Loan Amount | Loan Type |
|---|---|---|---|
| Open | $378,000 | New Conventional | |
| Previous Owner | $282,000 | New Conventional | |
| Previous Owner | $306,750 | New Conventional | |
| Previous Owner | $100,000 | Credit Line Revolving |
Property History
| Date | Event | Price | Change | Sq Ft Price |
|---|---|---|---|---|
| 03/15/2022 03/15/22 | Sold | $472,500 | -4.5% | $321 / Sq Ft |
| 02/07/2022 02/07/22 | Pending | -- | -- | -- |
| 02/01/2022 02/01/22 | For Sale | $495,000 | +21.0% | $336 / Sq Ft |
| 03/25/2016 03/25/16 | Sold | $409,000 | 0.0% | $273 / Sq Ft |
| 02/07/2016 02/07/16 | Pending | -- | -- | -- |
| 01/26/2016 01/26/16 | For Sale | $409,000 | -- | $273 / Sq Ft |
Tax History Compared to Growth
Tax History
| Year | Tax Paid | Tax Assessment Tax Assessment Total Assessment is a certain percentage of the fair market value that is determined by local assessors to be the total taxable value of land and additions on the property. | Land | Improvement |
|---|---|---|---|---|
| 2023 | $9,601 | $166,150 | $84,970 | $81,180 |
| 2022 | $9,222 | $158,090 | $81,700 | $76,390 |
| 2021 | $8,993 | $154,160 | $79,670 | $74,490 |
| 2020 | $8,645 | $150,780 | $77,920 | $72,860 |
| 2019 | $8,460 | $143,350 | $74,080 | $69,270 |
| 2018 | $9,265 | $155,560 | $70,110 | $85,450 |
| 2017 | $9,063 | $148,240 | $66,810 | $81,430 |
| 2016 | $8,872 | $139,650 | $62,940 | $76,710 |
| 2015 | $8,429 | $130,100 | $58,640 | $71,460 |
| 2014 | $8,706 | $123,970 | $53,540 | $70,430 |
| 2013 | $8,617 | $125,710 | $54,290 | $71,420 |
Agents Affiliated with this Home
-

Seller's Agent in 2022
Juliet Mills
Berkshire Hathaway HomeServices Chicago
(630) 712-5047
55 in this area
103 Total Sales
-

Buyer's Agent in 2022
Shay Hata
@ Properties
(612) 819-6057
5 in this area
370 Total Sales
-

Seller's Agent in 2016
Betsy Stavropoulos
L.W. Reedy Real Estate
(630) 209-7741
34 in this area
67 Total Sales
Map
Source: Midwest Real Estate Data (MRED)
MLS Number: MRD09124353
APN: 06-12-105-012
- 377 S Prairie Ave
- 319 E Huntington Ln
- 187 E Orchard St
- 371 S Arlington Ave
- 438 S Hill Ave
- 359 E Church St
- 258 S Boyd Ave
- 221 S Fair Ave
- 446 S Stratford Ave
- 102 E Adelia St
- 153 S Kenmore Ave
- 497 S Stratford Ave
- 500 S Kenilworth Ave
- 211 N Hwy N
- 580 S Kearsage Ave
- 454 E Park Ave
- 435 E Park Ave
- 613 S Chatham Ave
- 450 S Cottage Hill Ave
- 110 N Caroline Ave
