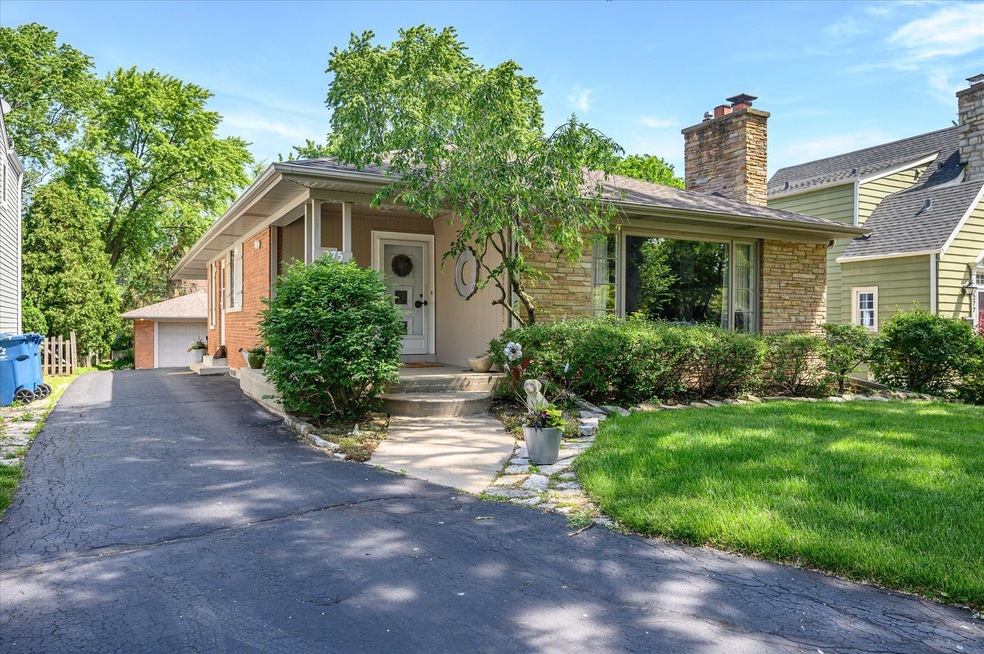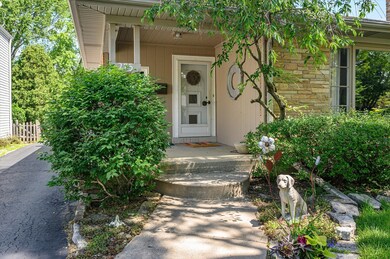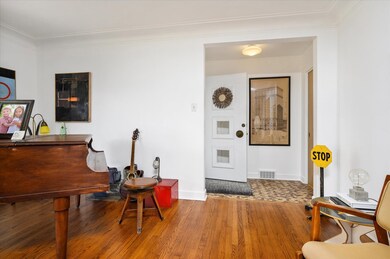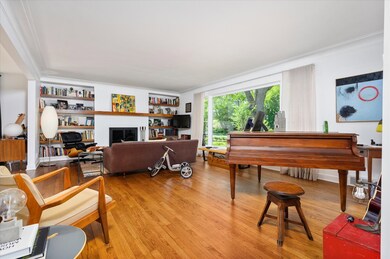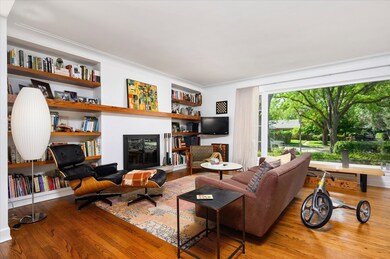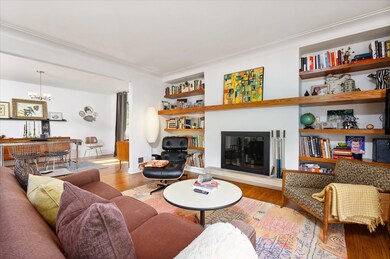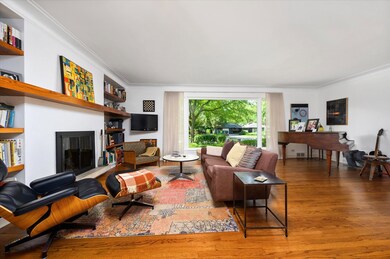
275 E Saint Charles Rd Elmhurst, IL 60126
Highlights
- Living Room with Fireplace
- Ranch Style House
- Formal Dining Room
- Edison Elementary School Rated A
- Wood Flooring
- 2.5 Car Detached Garage
About This Home
As of March 2022Situated on a 200 deep lot, this sharp mid century modern ranch offers a unique vibe with grand rooms that lives large with an open floor plan and clean lines. This home is meticulously maintained with an interior boosts great light as each room cascades into the next offering something special in every space. Set on a private deep lot away from historic St Charles Road you can feel confident in your 3 point turn as the large driveway makes it a breeze to head out for your day. Additional features: Large custom closets, pocket doors, 1st floor den, stainless appliances, copper plumbing, lush landscaping , deck and great backyard, plus oversized 2.5 car garage. Located and walkable to Award winning Edison/Sandburg Schools, parks, Illinois Prairie Path, town and Metra train.
Last Agent to Sell the Property
Berkshire Hathaway HomeServices Chicago License #475126577 Listed on: 02/01/2022

Home Details
Home Type
- Single Family
Est. Annual Taxes
- $8,645
Year Built
- Built in 1953
Lot Details
- 9,962 Sq Ft Lot
- Lot Dimensions are 50 x 200
Parking
- 2.5 Car Detached Garage
- Garage Transmitter
- Garage Door Opener
- Parking Included in Price
Home Design
- Ranch Style House
- Brick or Stone Mason
- Asphalt Roof
- Concrete Perimeter Foundation
Interior Spaces
- 1,472 Sq Ft Home
- Wood Burning Fireplace
- Living Room with Fireplace
- 2 Fireplaces
- Formal Dining Room
- Partially Finished Basement
- Basement Fills Entire Space Under The House
Kitchen
- Range
- Microwave
- Dishwasher
Flooring
- Wood
- Laminate
Bedrooms and Bathrooms
- 3 Bedrooms
- 3 Potential Bedrooms
- Bathroom on Main Level
- 2 Full Bathrooms
Laundry
- Laundry Room
- Laundry on main level
Schools
- Edison Elementary School
- Sandburg Middle School
- York Community High School
Utilities
- Forced Air Heating and Cooling System
- Heating System Uses Natural Gas
- 200+ Amp Service
- Lake Michigan Water
Listing and Financial Details
- Homeowner Tax Exemptions
Ownership History
Purchase Details
Home Financials for this Owner
Home Financials are based on the most recent Mortgage that was taken out on this home.Purchase Details
Home Financials for this Owner
Home Financials are based on the most recent Mortgage that was taken out on this home.Similar Homes in Elmhurst, IL
Home Values in the Area
Average Home Value in this Area
Purchase History
| Date | Type | Sale Price | Title Company |
|---|---|---|---|
| Warranty Deed | $472,500 | Galanopoulos & Galgan | |
| Warranty Deed | $409,000 | First American Title Company |
Mortgage History
| Date | Status | Loan Amount | Loan Type |
|---|---|---|---|
| Open | $378,000 | New Conventional | |
| Previous Owner | $282,000 | New Conventional | |
| Previous Owner | $306,750 | New Conventional | |
| Previous Owner | $100,000 | Credit Line Revolving |
Property History
| Date | Event | Price | Change | Sq Ft Price |
|---|---|---|---|---|
| 03/15/2022 03/15/22 | Sold | $472,500 | -4.5% | $321 / Sq Ft |
| 02/07/2022 02/07/22 | Pending | -- | -- | -- |
| 02/01/2022 02/01/22 | For Sale | $495,000 | +21.0% | $336 / Sq Ft |
| 03/25/2016 03/25/16 | Sold | $409,000 | 0.0% | $273 / Sq Ft |
| 02/07/2016 02/07/16 | Pending | -- | -- | -- |
| 01/26/2016 01/26/16 | For Sale | $409,000 | -- | $273 / Sq Ft |
Tax History Compared to Growth
Tax History
| Year | Tax Paid | Tax Assessment Tax Assessment Total Assessment is a certain percentage of the fair market value that is determined by local assessors to be the total taxable value of land and additions on the property. | Land | Improvement |
|---|---|---|---|---|
| 2024 | $10,346 | $179,675 | $91,887 | $87,788 |
| 2023 | $9,601 | $166,150 | $84,970 | $81,180 |
| 2022 | $9,222 | $158,090 | $81,700 | $76,390 |
| 2021 | $8,993 | $154,160 | $79,670 | $74,490 |
| 2020 | $8,645 | $150,780 | $77,920 | $72,860 |
| 2019 | $8,460 | $143,350 | $74,080 | $69,270 |
| 2018 | $9,265 | $155,560 | $70,110 | $85,450 |
| 2017 | $9,063 | $148,240 | $66,810 | $81,430 |
| 2016 | $8,872 | $139,650 | $62,940 | $76,710 |
| 2015 | $8,429 | $130,100 | $58,640 | $71,460 |
| 2014 | $8,706 | $123,970 | $53,540 | $70,430 |
| 2013 | $8,617 | $125,710 | $54,290 | $71,420 |
Agents Affiliated with this Home
-
Juliet Mills

Seller's Agent in 2022
Juliet Mills
Berkshire Hathaway HomeServices Chicago
(630) 712-5047
55 in this area
99 Total Sales
-
Shay Hata

Buyer's Agent in 2022
Shay Hata
@ Properties
(612) 819-6057
5 in this area
367 Total Sales
-
Betsy Stavropoulos

Seller's Agent in 2016
Betsy Stavropoulos
L.W. Reedy Real Estate
(630) 209-7741
32 in this area
65 Total Sales
Map
Source: Midwest Real Estate Data (MRED)
MLS Number: 11266226
APN: 06-12-105-012
- 377 S Prairie Ave
- 319 E Huntington Ln
- 187 E Orchard St
- 438 S Hill Ave
- 446 S Stratford Ave
- 221 S Fair Ave
- 466 S Stratford Ave
- 497 S Stratford Ave
- 102 E Adelia St
- 404 S York St
- 130 S Elm Tree Ln
- 153 S Kenmore Ave
- 396 S Washington St
- 580 S Kearsage Ave
- 211 N Hwy N
- 613 S Chatham Ave
- 115 W Seminole Ave
- 454 E Park Ave
- 172 E Crescent Ave
- 435 E Park Ave
