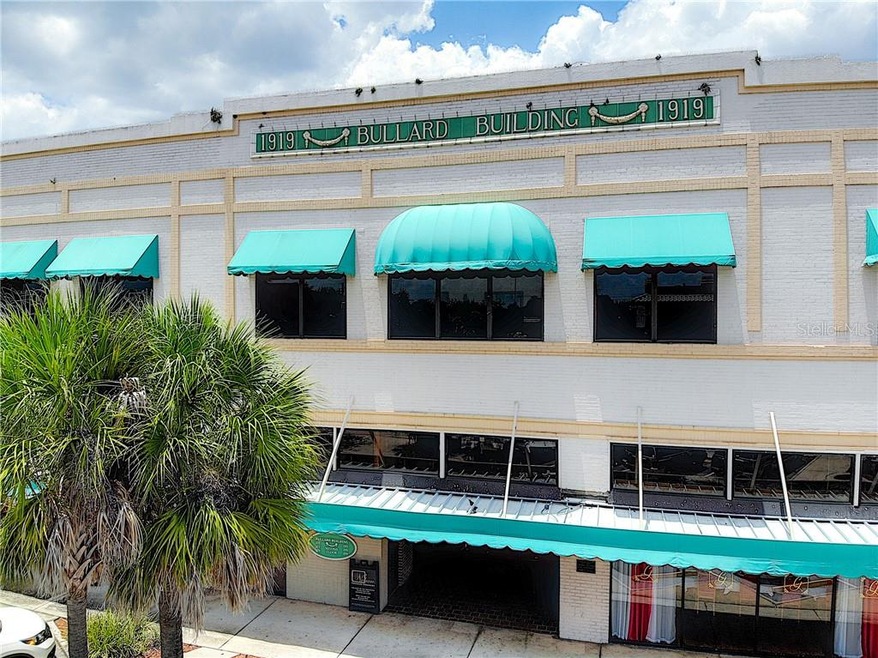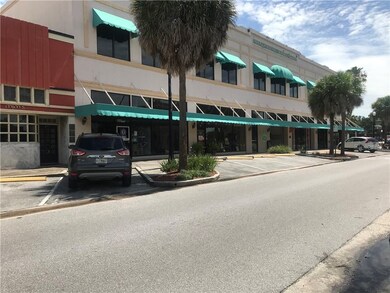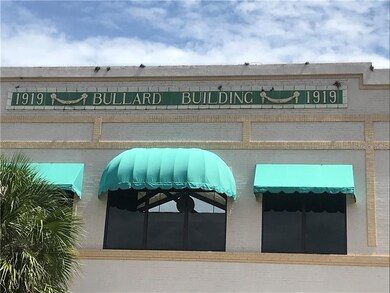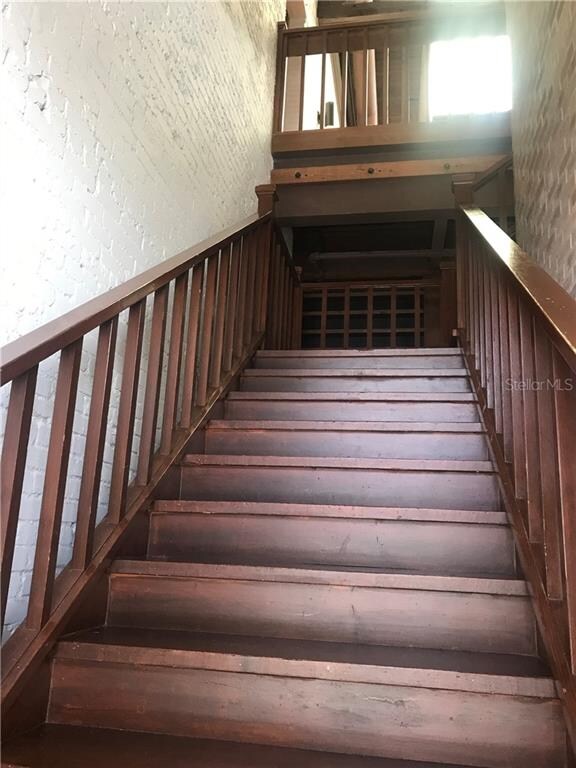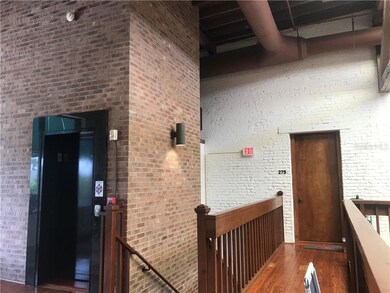
275 E Stuart Ave Unit 6 Lake Wales, FL 33853
Estimated Value: $192,783
Highlights
- The property is located in a historic district
- City View
- Bonus Room
- Bartow Senior High School Rated A-
- Wood Flooring
- High Ceiling
About This Home
As of October 2020Unique opportunity to own a multi-use condo in Historic, Downtown Lake Wales. This condo is located in the historic, restored 1919 Bullard Building which is on the NATIONAL REGISTER OF HISTORIC PLACES. The residential condo was recently remodeled while leaving the integrity of its best features: Original pine wood floors throughout, featured brick interior wall, exposed 16’ high trussed pine ceilings which all add to the ambiance of this home. The home features a new kitchen with wood cabinets, granite counter top, cooking island with breakfast bar area, and stainless steel appliances. Bathrooms have been remodeled with granite counters. Inside utility. You will enjoy the amazing bird’s eye view of downtown from the 2 windows facing Stuart Avenue. This condo is located in the hub of Downtown Lake Wales which is a desirable, beautifully restored 1920’s town with lots of buildings on the historic registry. You must see to believe the potential this building has for an owner or owner/occupant, or someone looking for an investment property in downtown Lake Wales. There is a 200 SF (10' x 20") office space included in this sale and potential to rent an additional 400 SF office or it can continue being used as a bonus room for the residential condo.
Property Details
Home Type
- Condominium
Est. Annual Taxes
- $1,187
Year Built
- Built in 1919
Lot Details
- One Way Street
- South Facing Home
- Condo Land Included
- Historic Home
HOA Fees
- $472 Monthly HOA Fees
Parking
- Open Parking
Home Design
- Slab Foundation
- Stem Wall Foundation
- Membrane Roofing
Interior Spaces
- 1,504 Sq Ft Home
- 2-Story Property
- High Ceiling
- Ceiling Fan
- Great Room
- Combination Dining and Living Room
- Bonus Room
- Inside Utility
- Laundry Room
- Wood Flooring
- City Views
Kitchen
- Range
- Dishwasher
- Stone Countertops
- Solid Wood Cabinet
Bedrooms and Bathrooms
- 2 Bedrooms
- Split Bedroom Floorplan
- 2 Full Bathrooms
Accessible Home Design
- Kitchen Appliances
Location
- The property is located in a historic district
- City Lot
Utilities
- Central Heating and Cooling System
- Thermostat
- Cable TV Available
Listing and Financial Details
- Down Payment Assistance Available
- Visit Down Payment Resource Website
- Legal Lot and Block 060 / 002060
- Assessor Parcel Number 27-30-02-910033-002060
Community Details
Overview
- Association fees include common area taxes, escrow reserves fund
- Colleen Kirchy Association, Phone Number (863) 676-8584
- Bullard Bldg Condo Subdivision
Amenities
- Elevator
Pet Policy
- Pets Allowed
Ownership History
Purchase Details
Purchase Details
Home Financials for this Owner
Home Financials are based on the most recent Mortgage that was taken out on this home.Purchase Details
Purchase Details
Purchase Details
Purchase Details
Purchase Details
Similar Homes in Lake Wales, FL
Home Values in the Area
Average Home Value in this Area
Purchase History
| Date | Buyer | Sale Price | Title Company |
|---|---|---|---|
| Wagner Joseph J | $195,000 | Sun National Title | |
| Childress Joshua R | $130,000 | Attorney | |
| Pilkington Edward E | -- | Attorney | |
| Pilkington Edward E | -- | Attorney | |
| Pilkington Edward | -- | None Available | |
| Pilkington Edward | $10,000 | None Available | |
| Gibson Robert L | -- | -- |
Mortgage History
| Date | Status | Borrower | Loan Amount |
|---|---|---|---|
| Previous Owner | Childress Joshua | $119,789 |
Property History
| Date | Event | Price | Change | Sq Ft Price |
|---|---|---|---|---|
| 10/27/2020 10/27/20 | Sold | $130,000 | -21.2% | $86 / Sq Ft |
| 10/07/2020 10/07/20 | Pending | -- | -- | -- |
| 04/23/2020 04/23/20 | Price Changed | $164,900 | -5.8% | $110 / Sq Ft |
| 08/29/2019 08/29/19 | For Sale | $175,000 | 0.0% | $116 / Sq Ft |
| 08/22/2019 08/22/19 | Pending | -- | -- | -- |
| 08/12/2019 08/12/19 | For Sale | $175,000 | -- | $116 / Sq Ft |
Tax History Compared to Growth
Tax History
| Year | Tax Paid | Tax Assessment Tax Assessment Total Assessment is a certain percentage of the fair market value that is determined by local assessors to be the total taxable value of land and additions on the property. | Land | Improvement |
|---|---|---|---|---|
| 2023 | $1,311 | $105,266 | $0 | $0 |
| 2022 | $1,191 | $102,200 | $100 | $102,100 |
| 2021 | $1,249 | $102,200 | $100 | $102,100 |
| 2020 | $1,156 | $54,500 | $100 | $54,400 |
| 2018 | $1,203 | $54,500 | $100 | $54,400 |
| 2017 | $1,198 | $54,500 | $0 | $0 |
| 2016 | $1,157 | $54,500 | $0 | $0 |
| 2015 | $1,125 | $52,000 | $0 | $0 |
| 2014 | $1,138 | $52,000 | $0 | $0 |
Agents Affiliated with this Home
-
Cheryl Bossarte

Seller's Agent in 2020
Cheryl Bossarte
POLK REAL ESTATE LLC
(863) 206-8686
24 in this area
126 Total Sales
-
Angie Workman

Buyer's Agent in 2020
Angie Workman
RE/MAX
(863) 602-2219
1 in this area
25 Total Sales
Map
Source: Stellar MLS
MLS Number: P4907243
APN: 27-30-02-910033-002060
- 308 E Park Ave
- 350 E Park Ave
- 130 E Johnson Ave Unit 206
- 130 E Johnson Ave Unit A102
- 130 E Johnson Ave Unit 205
- 130 E Johnson Ave Unit 201
- 130 E Johnson Ave Unit 204
- 342 E Tillman Ave
- 319 E Johnson Ave
- 200 S Scenic Hwy
- 236 E Seminole Ave
- 31 & 35 Orange Ave
- 431 E Johnson Ave
- 428 E Johnson Ave Unit 6
- 416 E Seminole Ave
- 432 E Johnson Ave
- 303 E Polk Ave
- 319 N Wales Dr
- 26 W Polk Ave
- 0 Florida 60
- 275 E Stuart Ave
- 275 E Stuart Ave Unit 6
- 247 E Stuart Ave Unit 1
- 285 E Stuart Ave Unit 285
- 299 E Stuart Ave
- 244 E Park Ave
- 253 E Stuart Ave
- 255 E Stuart Ave
- 295 E Stuart Ave Unit 8
- 244 and 25 E Park Ave
- 229 E Stuart Ave
- 230 E Park Ave Unit 43
- 230 E Park Ave Unit 23
- 230 E Park Ave Unit 26
- 230 E Park Ave Unit 22
- 230 E Park Ave Unit 24
- 230 E Park Ave Unit 29
- 230 E Park Ave Unit 44
- 230 E Park Ave Unit 30
- 230 E Park Ave Unit 32
