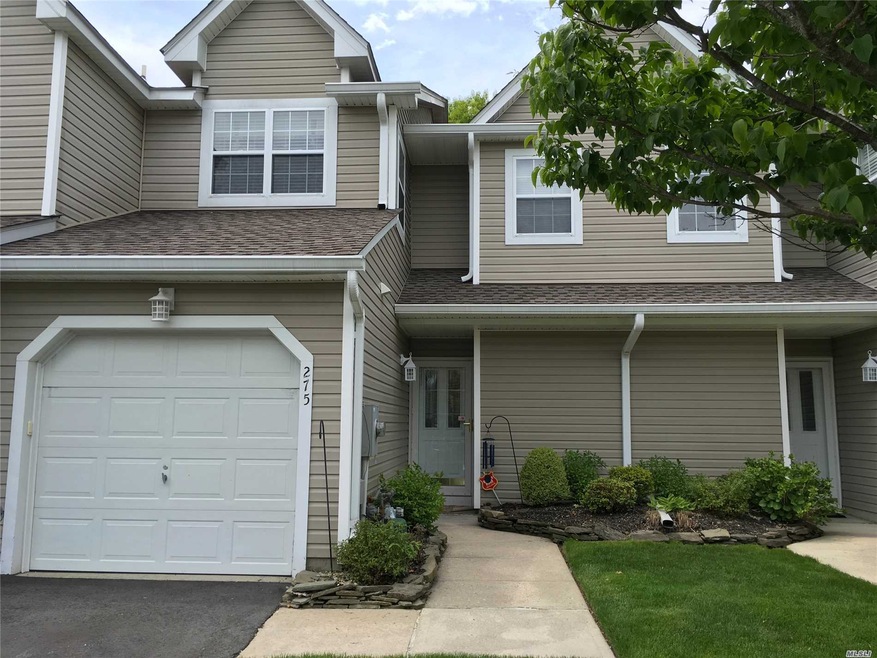
Estimated Value: $587,139 - $681,000
Highlights
- In Ground Pool
- 1 Fireplace
- Formal Dining Room
- Arrowhead Elementary School Rated A-
- Terrace
- 1 Car Attached Garage
About This Home
As of July 2019Elegant, clean and spacious "Essex" unit with gas fireplace, tile entry, and laundry room with new W/D! Updated EIK w/ granite countertop, and island/seating area. Both bedrooms have en suite updated full baths! Large master suite has double walk-in closet and access to attic storage. Updated CAC and heating. Vaulted ceilings, skylight, and serene woodland views make this a winner! Amenities Include: Salt Water Pools, Tennis, Clubhouse, Gym & Sauna. Beautiful development in 3 Village SD!
Last Agent to Sell the Property
RE/MAX Signature Real Estate License #10301213789 Listed on: 05/21/2019

Last Buyer's Agent
Jacqueline Purnick
John Savoretti Realty License #40PU0961159
Property Details
Home Type
- Condominium
Est. Annual Taxes
- $3,534
Year Built
- Built in 1998
Lot Details
- 871
HOA Fees
- $425 Monthly HOA Fees
Home Design
- Frame Construction
Interior Spaces
- 1,596 Sq Ft Home
- 2-Story Property
- 1 Fireplace
- Formal Dining Room
- Wall to Wall Carpet
- Unfinished Basement
Kitchen
- Eat-In Kitchen
- Dishwasher
Bedrooms and Bathrooms
- 2 Bedrooms
Laundry
- Dryer
- Washer
Parking
- 1 Car Attached Garage
- Open Parking
Utilities
- Forced Air Heating and Cooling System
- Heating System Uses Natural Gas
Additional Features
- Terrace
- No Common Walls
Listing and Financial Details
- Legal Lot and Block 23 / 0012
- Assessor Parcel Number S0200-225-00-12-00-023-000
Community Details
Overview
- Association fees include cable TV
- The Lakes Subdivision, Essex Floorplan
- The Lakes Community
Pet Policy
- Call for details about the types of pets allowed
Recreation
- Tennis Courts
- In Ground Pool
Ownership History
Purchase Details
Home Financials for this Owner
Home Financials are based on the most recent Mortgage that was taken out on this home.Purchase Details
Home Financials for this Owner
Home Financials are based on the most recent Mortgage that was taken out on this home.Similar Homes in the area
Home Values in the Area
Average Home Value in this Area
Purchase History
| Date | Buyer | Sale Price | Title Company |
|---|---|---|---|
| Basil Kathleen N | $429,000 | -- | |
| Saltzman Robert | $165,000 | First American Title Ins Co |
Mortgage History
| Date | Status | Borrower | Loan Amount |
|---|---|---|---|
| Open | Basil Kathleen N | $235,000 | |
| Closed | Basil Kathleen N | $223,000 | |
| Previous Owner | Gemma Patricia A | $81,000 | |
| Previous Owner | Saltzman Robert | $125,000 |
Property History
| Date | Event | Price | Change | Sq Ft Price |
|---|---|---|---|---|
| 07/30/2019 07/30/19 | Sold | $429,000 | 0.0% | $269 / Sq Ft |
| 05/29/2019 05/29/19 | Pending | -- | -- | -- |
| 05/21/2019 05/21/19 | For Sale | $429,000 | -- | $269 / Sq Ft |
Tax History Compared to Growth
Tax History
| Year | Tax Paid | Tax Assessment Tax Assessment Total Assessment is a certain percentage of the fair market value that is determined by local assessors to be the total taxable value of land and additions on the property. | Land | Improvement |
|---|---|---|---|---|
| 2024 | $3,861 | $940 | $85 | $855 |
| 2023 | $3,861 | $940 | $85 | $855 |
| 2022 | $2,311 | $940 | $85 | $855 |
| 2021 | $2,311 | $940 | $85 | $855 |
| 2020 | $2,432 | $940 | $85 | $855 |
| 2019 | $2,432 | $0 | $0 | $0 |
| 2018 | $2,262 | $940 | $85 | $855 |
| 2017 | $2,262 | $940 | $85 | $855 |
| 2016 | $2,235 | $940 | $85 | $855 |
| 2015 | -- | $940 | $85 | $855 |
| 2014 | -- | $940 | $85 | $855 |
Agents Affiliated with this Home
-
Julie Malsky

Seller's Agent in 2019
Julie Malsky
RE/MAX
(631) 513-6128
2 in this area
47 Total Sales
-
J
Buyer's Agent in 2019
Jacqueline Purnick
John Savoretti Realty
Map
Source: OneKey® MLS
MLS Number: KEY3130907
APN: 0200-225-00-12-00-023-000
- 329 Erin Ln
- 3 Lodge Ln
- 3 Longhorn Ln
- 53 Fireside Ln
- 19 Erin Ln
- 2 Bud Ct
- 39 Willow Wood Dr
- 4 Pak Ct
- 25 Arrowhead Ln
- 293 Sheep Pasture Rd
- 32 Robinhood Ln
- 4 Rosewood Ct
- 3 Mink Ln
- 10 Robinhood Ln
- 460 Old Town Rd Unit 25N
- 460 Old Town Rd Unit 25M
- 460 Old Town Rd Unit 28N
- 460 Old Town Rd Unit 6N
- 460 Old Town Rd Unit 11H
- 460 Old Town Rd Unit 28L
