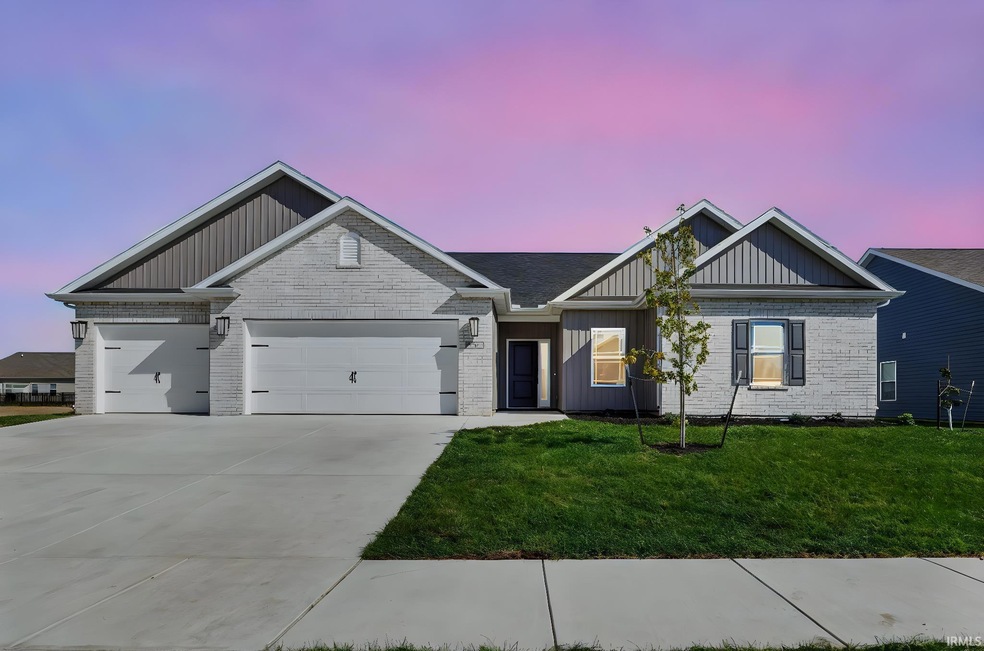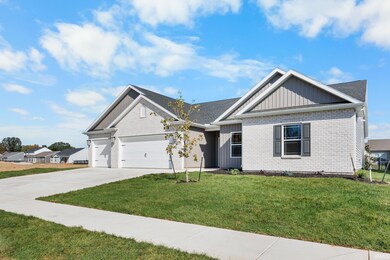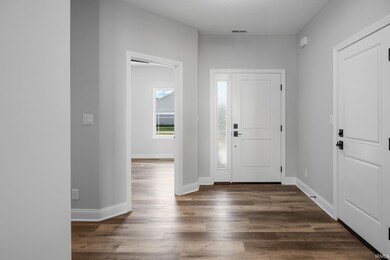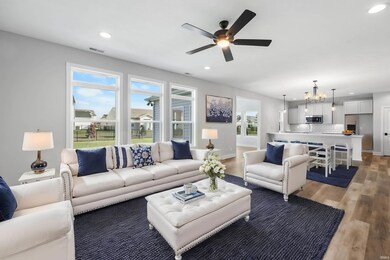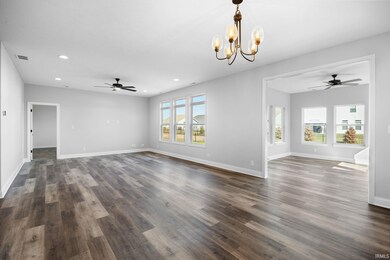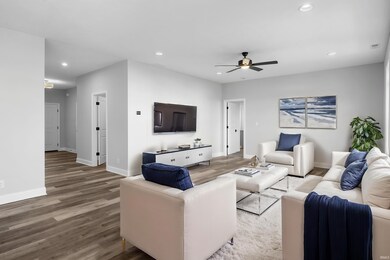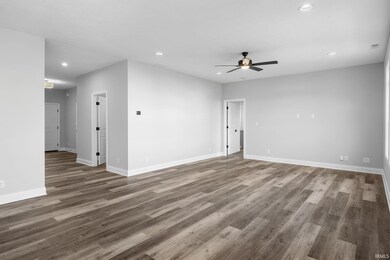
275 Haddington Ln Lafayette, IN 47905
Highlights
- Open Floorplan
- Ranch Style House
- Great Room
- Wyandotte Elementary School Rated A-
- Backs to Open Ground
- Solid Surface Countertops
About This Home
As of November 2024Love where you live!! Make this all NEW 3 Bedroom (with a den, sunroom) 2 Bath, 2028 SF Ranch style home where your new story can begin. This spacious, open concept home is tucked onto a .25-acre lot with a fully fenced in back yard. Open concept floor plan with 9’ ceilings. Gourmet kitchen w/ SS Appliances (installation forthcoming), Staggered Cabinets with Crown Molding, Quartz countertops, Ceramic Tile Backsplash, expansive Kitchen Island, soft close drawers, pantry with custom shelving, & beyond! Bonus sunroom space off the dining nook or cozy up in the Great Room. Vinyl Plank throughout the main living area. Master Bedroom & Bath ensuite, with a double vanity, phenomenal & gorgeous tile shower, & spacious walk-in California closet. Exterior features include a 3-car garage, custom brick elevation, and a sun patio for time outdoors. Located in quiet & exclusive Barrington Woods. This location has perfect proximity to area amenities, near shopping, restaurants, Purdue, & top rated TCS schools. Quality Builders’ warranty included in sale. All offers must be transferred to a Builder's Agreement. Virtually Staged images are included.
Last Agent to Sell the Property
Epique Inc. Brokerage Phone: 765-543-8129 Listed on: 10/14/2024

Home Details
Home Type
- Single Family
Est. Annual Taxes
- $10
Year Built
- Built in 2024
Lot Details
- 0.25 Acre Lot
- Lot Dimensions are 80x135
- Backs to Open Ground
- Level Lot
Parking
- 3 Car Attached Garage
- Garage Door Opener
- Driveway
Home Design
- Ranch Style House
- Brick Exterior Construction
- Slab Foundation
- Shingle Roof
- Vinyl Construction Material
Interior Spaces
- 2,208 Sq Ft Home
- Open Floorplan
- Ceiling height of 9 feet or more
- Ceiling Fan
- Entrance Foyer
- Great Room
- Den
- Fire and Smoke Detector
Kitchen
- Eat-In Kitchen
- Breakfast Bar
- Kitchen Island
- Solid Surface Countertops
- Disposal
Flooring
- Carpet
- Laminate
- Vinyl
Bedrooms and Bathrooms
- 3 Bedrooms
- Walk-In Closet
- 2 Full Bathrooms
- Double Vanity
- Bathtub with Shower
- Separate Shower
Laundry
- Laundry on main level
- Gas And Electric Dryer Hookup
Eco-Friendly Details
- Energy-Efficient Windows with Low Emissivity
- Energy-Efficient HVAC
- Energy-Efficient Lighting
- Energy-Efficient Insulation
- Energy-Efficient Doors
Location
- Suburban Location
Schools
- Wyandotte Elementary School
- East Tippecanoe Middle School
- William Henry Harrison High School
Utilities
- Forced Air Heating and Cooling System
- SEER Rated 16+ Air Conditioning Units
- ENERGY STAR Qualified Water Heater
- Cable TV Available
Community Details
- Barrington Woods Subdivision
Listing and Financial Details
- Assessor Parcel Number 79-08-29-152-021.000-009
- Seller Concessions Offered
Ownership History
Purchase Details
Home Financials for this Owner
Home Financials are based on the most recent Mortgage that was taken out on this home.Purchase Details
Similar Homes in Lafayette, IN
Home Values in the Area
Average Home Value in this Area
Purchase History
| Date | Type | Sale Price | Title Company |
|---|---|---|---|
| Warranty Deed | -- | None Listed On Document | |
| Warranty Deed | $416,900 | None Listed On Document | |
| Quit Claim Deed | -- | Scheumann John B |
Mortgage History
| Date | Status | Loan Amount | Loan Type |
|---|---|---|---|
| Closed | $0 | Purchase Money Mortgage |
Property History
| Date | Event | Price | Change | Sq Ft Price |
|---|---|---|---|---|
| 11/08/2024 11/08/24 | Sold | $416,900 | -1.9% | $189 / Sq Ft |
| 10/19/2024 10/19/24 | Pending | -- | -- | -- |
| 10/14/2024 10/14/24 | For Sale | $424,900 | -- | $192 / Sq Ft |
Tax History Compared to Growth
Tax History
| Year | Tax Paid | Tax Assessment Tax Assessment Total Assessment is a certain percentage of the fair market value that is determined by local assessors to be the total taxable value of land and additions on the property. | Land | Improvement |
|---|---|---|---|---|
| 2024 | $10 | $106,800 | $70,000 | $36,800 |
| 2023 | $10 | $700 | $700 | -- |
Agents Affiliated with this Home
-
Rebecca Wright

Seller's Agent in 2024
Rebecca Wright
Epique Inc.
(765) 543-8129
91 Total Sales
-
Courtney Lendman

Buyer's Agent in 2024
Courtney Lendman
C&C Home Realty
(765) 532-7014
127 Total Sales
Map
Source: Indiana Regional MLS
MLS Number: 202439908
APN: 79-08-29-152-021.000-009
- 323 Haddington Ln
- 6218 Helmsdale Dr
- 6112 Helmsdale Dr
- 140 Wadsworth Ct
- 115 Pineview Ln
- 379 Chapelhill Dr
- 807 Percheron Place
- 276 Blakely Dr
- 632 Wexford Dr
- 5590 Westfalen Way
- 6821 Ripple Creek Dr
- 5148 Stable Dr
- 204 Gallop Dr
- 54 Churchill Ct
- 5110 Checkers Ln
- 112 Marble Arch Way
- 44 Fairfieldview Ct
- 1230 Meadowbrook Dr
- Lot #2 8961 Firefly Ln
- Lot #6 8881 Firefly Ln
