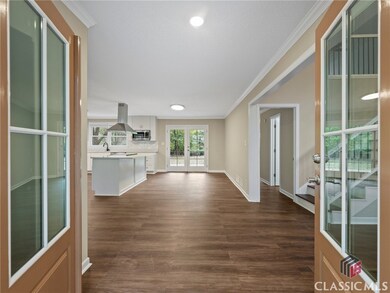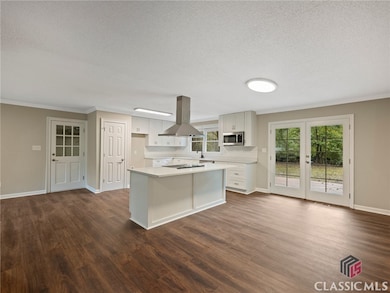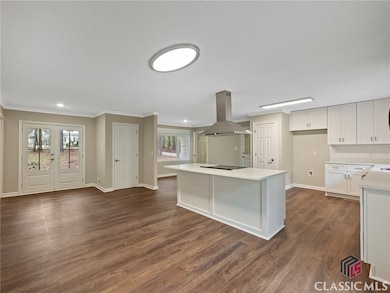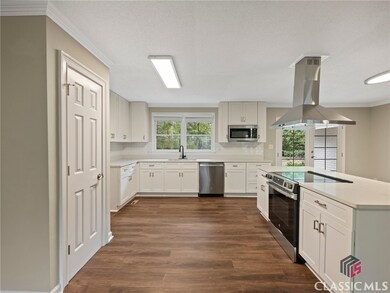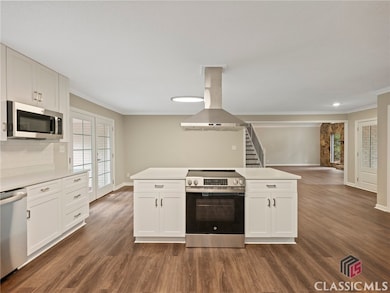Freshly redone home on 2+ acres of peaceful, wooded land plus a separate guesthouse out back! Tucked away in the sought-after Hanover neighborhood, due to the large homes on even larger lots in Bogart, just 20 minutes from UGA and Downtown Athens. You've got a brand-new HVAC, fresh paint inside and out, all NEW floors , quartz counters in the kitchen and baths, NEW stainless appliances, NEW cabinets, lights, and blinds throughout the works! MAIN HOME: This all-brick beauty is fully updated and move-in ready. Step inside to a custom kitchen on the left, with a cozy breakfast nook and full dining area. Off the kitchen is the laundry room, 2-car garage, and French doors to the backyard. Head to the right, and you'll find a huge living room with vaulted ceilings, tall windows, a fireplace, and a big open loft. There's a brand new half bath, and two nice-sized bedrooms that share a full bath. The incredible master suite comes with a private sunroom full of natural light, double vanity master bath, and another set of french doors to the backyard. GUEST HOUSE: Keep following the driveway and you'll reach the guest home great for family, friends, rental income, or even a home office. Downstairs has a 2 car big garage, storage area, and workshop with three bays. Upstairs is a comfy studio with full kitchen, living area, and bathroom. Flat, quiet land in one of the nicest areas around a move-in-ready home AND a guest house on acreage. You won't find another one like this. Don't wait!


