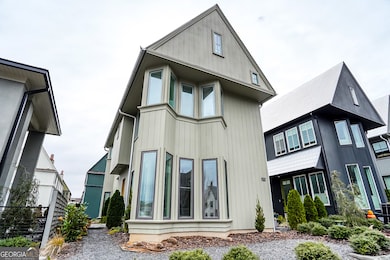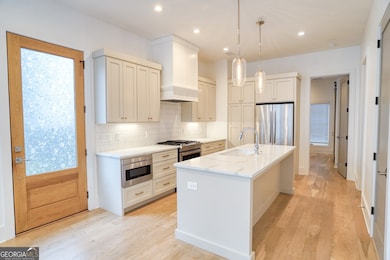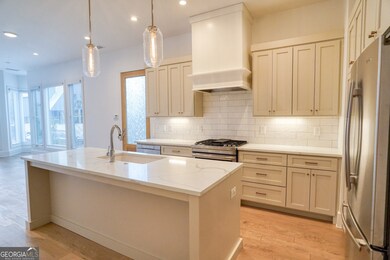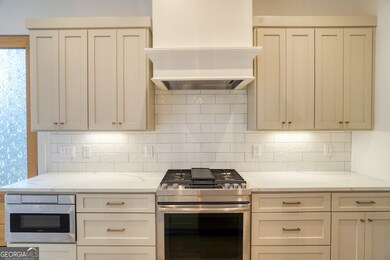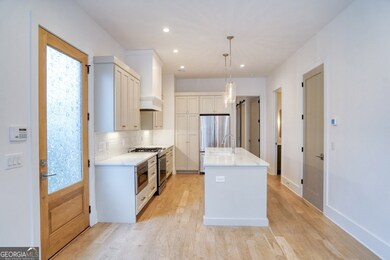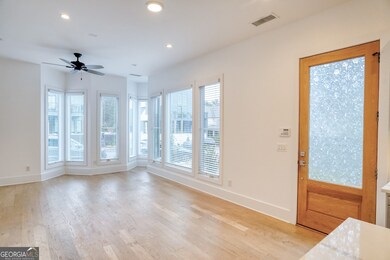275 High St Woolsey, GA 30214
Highlights
- New Construction
- Wood Flooring
- Tennis Courts
- Cleveland Elementary School Rated A-
- Community Pool
- Double Vanity
About This Home
Welcome to 275 High Street, a thoughtfully designed 3-bedroom, 3.5-bathroom home offering 1,667 square feet of stylish, functional living space in the sought-after community of Trilith. Step inside to soaring 10-foot ceilings and an open-concept main floor, where a spacious living area flows effortlessly into the dining room and modern kitchen. The kitchen features a large breakfast bar, perfect for casual meals or entertaining. Just off the main living space, a private guest suite with its own en-suite bathroom offers convenience and comfort. Upstairs, the luxurious primary suite features a generous walk-in closet and an elegant en-suite bathroom with a double vanity and glass-enclosed shower. A second guest bedroom with its own en-suite bath, a versatile flex space ideal for a home office or gym, and a laundry closet complete the upper level. The home also includes a dedicated gravel parking space next to the property. Located in the heart of Fayetteville, Georgia, Trilith is more than just a neighborhood-it's a lifestyle. Known as the largest geothermal community in the U.S., Trilith blends Southern charm with cutting-edge sustainability. Over half the community is dedicated to green space, with 1,000+ trees, 15 miles of nature trails, 54 acres of forest, and 19 beautifully landscaped parks-including a dog park hailed as one of the best in the world. Residents enjoy access to the state-of-the-art 60,000-square-foot Piedmont Wellness Center and the innovative K-12 Forest School, which focuses on storytelling and learner-driven education. Created with the film and creative industries in mind, Trilith offers walkable access to production studios, boutiques, cafes, and cultural events-all within a beautifully curated, wellness-focused setting. Live where imagination meets intention. Welcome to 275 High Street. Welcome to Trilith.
Home Details
Home Type
- Single Family
Est. Annual Taxes
- $8,198
Year Built
- Built in 2020 | New Construction
Lot Details
- 2,178 Sq Ft Lot
- Level Lot
Home Design
- Composition Roof
- Wood Siding
Interior Spaces
- 1,693 Sq Ft Home
- 2-Story Property
- Ceiling Fan
- Combination Dining and Living Room
- Wood Flooring
Kitchen
- Oven or Range
- Microwave
- Dishwasher
Bedrooms and Bathrooms
- Double Vanity
Laundry
- Laundry in Hall
- Dryer
- Washer
Parking
- Parking Pad
- Off-Street Parking
Location
- Property is near schools
- Property is near shops
Schools
- Cleveland Elementary School
- Flat Rock Middle School
- Sandy Creek High School
Utilities
- Central Heating and Cooling System
- Tankless Water Heater
- High Speed Internet
- Cable TV Available
Listing and Financial Details
- Security Deposit $4,000
- 3-Month Min and 24-Month Max Lease Term
- $40 Application Fee
Community Details
Overview
- Property has a Home Owners Association
- Association fees include ground maintenance, swimming, tennis, trash
- Trilith Subdivision
Recreation
- Tennis Courts
- Community Playground
- Community Pool
- Park
Pet Policy
- Pets Allowed
- Pet Deposit $500
Map
Source: Georgia MLS
MLS Number: 10540614
APN: 05-35-22-024

