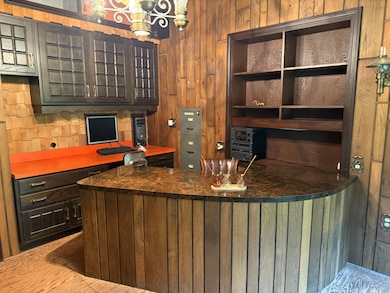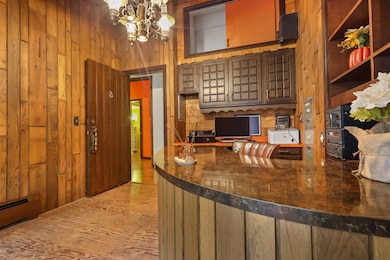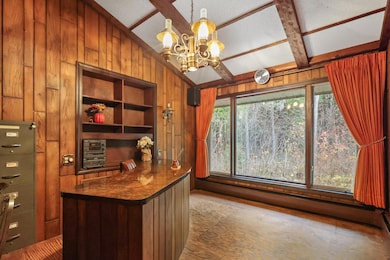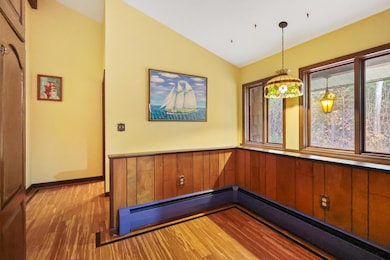275 Kennebec Rd Newburgh, ME 04444
Estimated payment $4,739/month
Highlights
- View of Trees or Woods
- Wooded Lot
- Main Floor Bedroom
- Deck
- Wood Flooring
- 2 Fireplaces
About This Home
This home is the 10+ acre estate of George Homstead, one of the best known contractors in the area. The home is situated up the 250' driveway surrounded by woods for privacy and enjoying nature from the back glassed in sitting room. George designed his home with unique angles and with floor to ceiling stone fireplaces. The kitchen offers a built in pizza oven in the brick wall and a wood fireplace. The dining room and living rooms open to a glass from floor to ceiling sitting room and an attached deck. The hardwood flooring in the living and dining rooms are a special design, created by George's wife Shirley, who was an artist as well. Tiffany styled lighting shows the artistic tastes that she added to the home's decor. The master bedroom spreads the entire length of the front of the home with many windows for natural lighting. The home office features a built in desk, file cabinets and safe. The wood walls on the main floor add to the natural beauty of this one-of-a kind home. The stone fireplace is carried through to the ground level with a family room and two bedrooms, plus a bathroom and laundry room. The extra large two bay garage is heated and ample room for two cars plus any recreational toys you may have.
The BONUS on this property is the two bay 32x52 commercial style garage with upstairs storage as well. This garage was built with steel beam and hurricane style tresses for strength and longevity. This is a mechanics dream garage.( Note: this is not a commercial property)
Listing Agent
Berkshire Hathaway HomeServices Northeast Real Estate Listed on: 10/21/2025

Home Details
Home Type
- Single Family
Est. Annual Taxes
- $6,845
Year Built
- Built in 1969
Lot Details
- 10.65 Acre Lot
- Rural Setting
- Landscaped
- Wooded Lot
Parking
- 4 Car Garage
- Heated Garage
- Garage Door Opener
- Gravel Driveway
Home Design
- Wood Frame Construction
- Shingle Roof
- Wood Siding
Interior Spaces
- 2 Fireplaces
- Double Pane Windows
- Views of Woods
- Finished Basement
- Basement Fills Entire Space Under The House
- Laundry Room
Kitchen
- Built-In Oven
- Electric Range
- Dishwasher
Flooring
- Wood
- Tile
Bedrooms and Bathrooms
- 4 Bedrooms
- Main Floor Bedroom
- 3 Full Bathrooms
- Bathtub
- Shower Only
Outdoor Features
- Deck
- Shed
Location
- Property is near a golf course
Utilities
- No Cooling
- Baseboard Heating
- Hot Water Heating System
- Generator Hookup
- Private Water Source
- Private Sewer
- Internet Available
Community Details
- No Home Owners Association
Listing and Financial Details
- Tax Lot 025
- Assessor Parcel Number HAMN-000006-000000-000025
Map
Home Values in the Area
Average Home Value in this Area
Tax History
| Year | Tax Paid | Tax Assessment Tax Assessment Total Assessment is a certain percentage of the fair market value that is determined by local assessors to be the total taxable value of land and additions on the property. | Land | Improvement |
|---|---|---|---|---|
| 2025 | $8,468 | $479,780 | $84,800 | $394,980 |
| 2024 | $6,845 | $437,400 | $77,500 | $359,900 |
| 2023 | $6,892 | $358,000 | $63,400 | $294,600 |
| 2022 | $6,015 | $290,600 | $51,700 | $238,900 |
| 2021 | $6,015 | $290,600 | $51,700 | $238,900 |
| 2020 | $5,928 | $290,600 | $51,700 | $238,900 |
| 2019 | $5,769 | $282,800 | $50,200 | $232,600 |
| 2018 | $388 | $282,800 | $50,200 | $232,600 |
| 2017 | $5,204 | $282,800 | $50,200 | $232,600 |
| 2016 | $448 | $283,000 | $50,000 | $233,000 |
| 2015 | $4,953 | $283,000 | $50,000 | $233,000 |
| 2014 | $4,949 | $282,800 | $50,200 | $232,600 |
| 2013 | $4,709 | $282,800 | $50,200 | $232,600 |
Property History
| Date | Event | Price | List to Sale | Price per Sq Ft |
|---|---|---|---|---|
| 10/21/2025 10/21/25 | For Sale | $795,000 | -- | $205 / Sq Ft |
Source: Maine Listings
MLS Number: 1641465
APN: HAMN-000006-000000-000025
- 128 Mayo Rd Unit K
- 164 Mayo Rd
- 1 Honey Hill Ln
- 45 Hughes Blvd
- 10 Independence Ave
- 327 Western Ave
- 9 Patterson Rd
- 8 Clark Cir
- 338 Western Ave
- 0 Western Ave Unit 21258039
- 23 Ichabod Ln
- 7 Summer St
- 342 Main Rd S
- 42 Patterson Rd
- 0 Constitution
- 0 Rt 1a (Honey Hill Estates) Unit Lot 7
- 0 Rt 1a (Honey Hill Estates) Unit Lot 19
- 0 Rt 1a (Honey Hill Estates) Unit Lot 2
- 0 Rt 1a (Honey Hill Estates) Unit Lot 10
- 25 Summer St
- 32 Emerson Mill Rd Unit 6
- 32 Emerson Mill Rd Unit 5
- 1 Pine Grove Dr
- 198 Main Rd N Unit B
- 46 Frances Dr
- 1841 Hammond St Unit 5
- 672 Main Rd N Unit 16
- 112 Meadow Ridge Dr
- 372 Old County Rd Unit 2
- 398 Old County Rd
- 153 Clark Rd Unit A
- 120 Elm St Unit 3
- 31 March St
- 391 Buck St
- 254 Lincoln St Unit 1
- 94 Lincoln St Unit 2
- 94 Lincoln St Unit 2
- 74 Wing St Unit 2
- 8 Elizabeth Ave Unit 2
- 114 Lebanon Rd Unit 14







