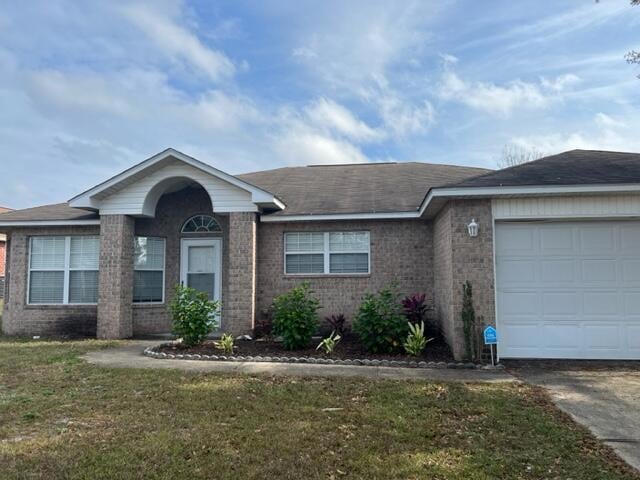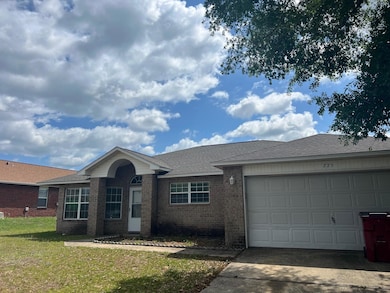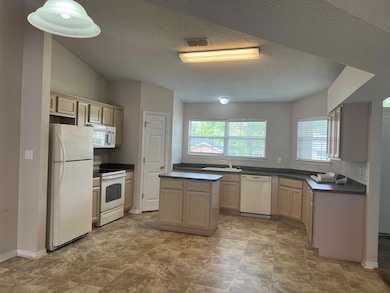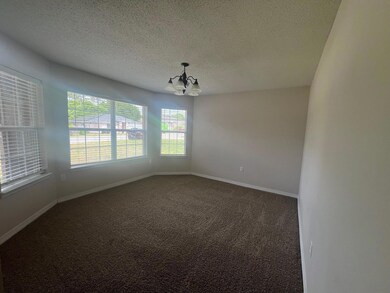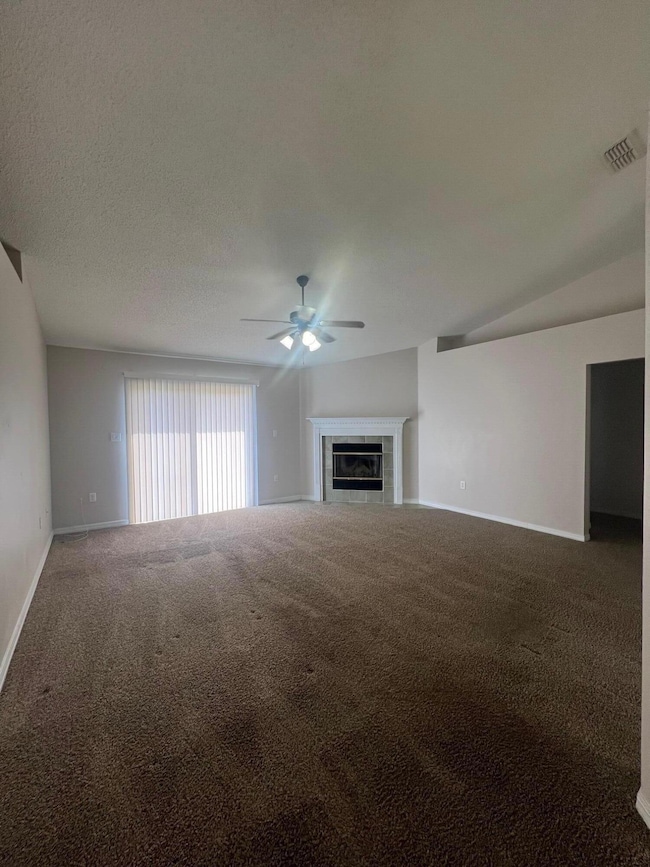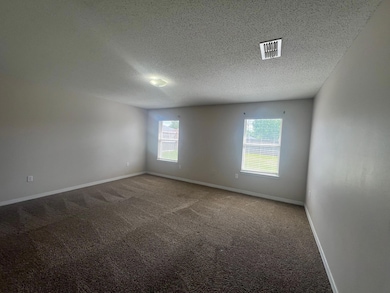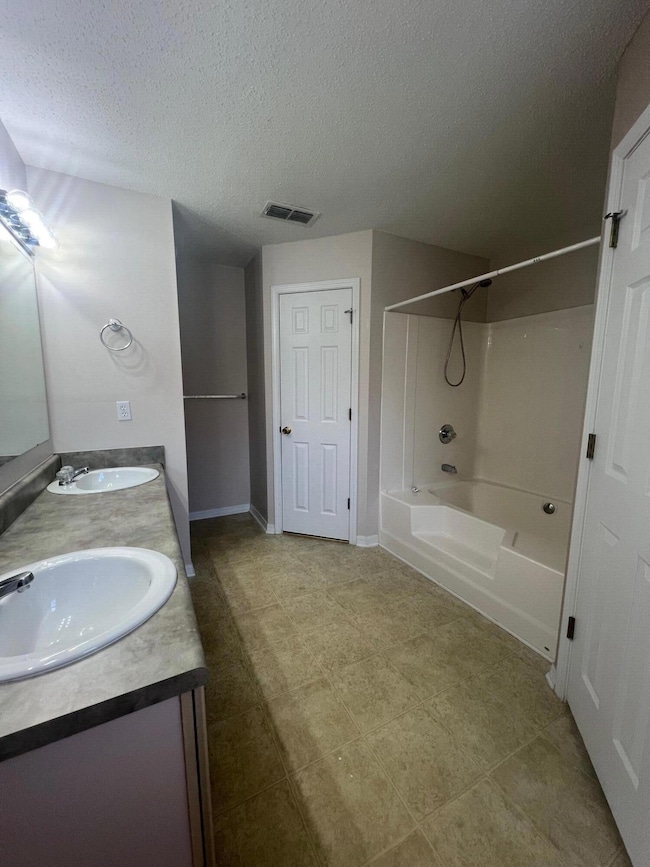275 Limestone Cir Crestview, FL 32539
Highlights
- Vaulted Ceiling
- Patio
- Kitchen Island
- Traditional Architecture
- Living Room
- Central Heating and Cooling System
About This Home
**Recent upgrades include all brand-new appliances, landscaping, and new fence** Spacious 3-bedroom home near schools & medical centers. This well-maintained 3-bedroom, 2-bathroom home offers comfort, convenience, and a great location! Situated just minutes from medical centers and within walking distance to Riverside Elementary and Shoal River Middle School, this home is perfect for families or professionals. Inside, you'll find a spacious living area complete with a cozy fireplace, newer flooring throughout, and a split floorplan for added privacy. The fully fenced backyard provides a safe and private space for outdoor enjoyment. Application fee required at time of application. Security deposit and first month's rent due at move-in. No smoking. Pets considered on a case-by-case basis.
Home Details
Home Type
- Single Family
Est. Annual Taxes
- $3,386
Year Built
- Built in 2006
Lot Details
- 0.25 Acre Lot
- Back Yard Fenced
Parking
- 2 Car Garage
- Automatic Garage Door Opener
Home Design
- Traditional Architecture
- Brick Exterior Construction
- Slab Foundation
- Composition Shingle Roof
Interior Spaces
- 1,775 Sq Ft Home
- 1-Story Property
- Vaulted Ceiling
- Living Room
- Dining Room
- Wall to Wall Carpet
- Fire and Smoke Detector
- Exterior Washer Dryer Hookup
Kitchen
- Electric Oven or Range
- Dishwasher
- Kitchen Island
- Disposal
Bedrooms and Bathrooms
- 3 Bedrooms
- 2 Full Bathrooms
- Dual Vanity Sinks in Primary Bathroom
Outdoor Features
- Patio
Schools
- Riverside Elementary School
- Shoal River Middle School
- Crestview High School
Utilities
- Central Heating and Cooling System
- Electric Water Heater
Community Details
- Redstone Estates Subdivision
- On-Site Maintenance
Listing and Financial Details
- 12 Month Lease Term
- Assessor Parcel Number 28-3N-23-1000-000D-0110
Map
Source: Emerald Coast Association of REALTORS®
MLS Number: 974999
APN: 28-3N-23-1000-000D-0110
- 277 Limestone Cir
- 294 Limestone Cir
- 171 Swaying Pine Ct
- 146 Swaying Pine Ct
- 178 Swaying Pine Ct
- 182 Swaying Pine Ct
- 104 Sandstone Trail
- 363 Crooked Pine Trail
- 361 Crooked Pine Trail
- 307 Crooked Pine Trail
- 9 Holly Rd
- 314 Crooked Pine Trail
- 423 Whirlaway Ct
- 222 Swaying Pine Ct
- 119 Iron Horse Dr E
- 712 Riva Ridge Dr
- 4 Holly Rd
- 206 Secretariat Dr
- 173 Iron Horse Dr E
- 282 Swaying Pine Ct
- 195 Swaying Pine Ct
- 122 Swaying Pine Ct
- 303 Crooked Pine Trail
- 397 Crooked Pine Trail
- 19 Holly Rd
- 227 Swaying Pine Ct
- 110 Iron Horse Dr W
- 522 Risen Star Dr
- 141 Iron Horse Dr E
- 42 Abbey Rd
- 151 Iron Horse Dr E
- 173 Iron Horse Dr E
- 208 Citadel Ln
- 129 Bronze Cir
- 105 Forge Dr
- 106 Forge Dr
- 301 E Redstone Ave
- 147 Steeplechase Dr
- 1000 Patriot Ln
- 706 Widgeon Way
