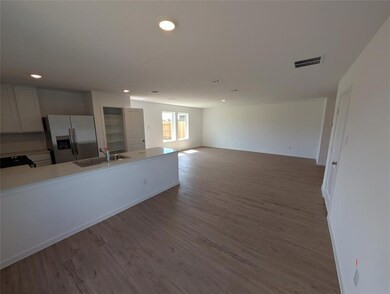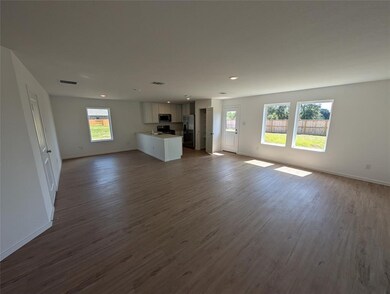
275 Lisa Marie Dr Angleton, TX 77515
Highlights
- Under Construction
- 2 Car Attached Garage
- Central Heating and Cooling System
- Traditional Architecture
About This Home
As of April 2025NEW! Lennar Cottage Collection "Whitetail" Plan with Elevation "A" in Gifford Meadows! The first floor of this two-story home shares a spacious open layout between the kitchen, dining room and family room for easy entertaining. Upstairs are three secondary bedrooms, ideal for residents and overnight guests, surrounding a versatile loft that serves as an additional shared living space. An owner's suite sprawls across the rear of the second floor and enjoys an en-suite bathroom and a walk-in closet.
*ESTIMATED COMPLETION DATE APRIL 2025*
Last Agent to Sell the Property
Lennar Homes Village Builders, LLC Listed on: 01/22/2025
Home Details
Home Type
- Single Family
Year Built
- Built in 2025 | Under Construction
Lot Details
- 7,383 Sq Ft Lot
HOA Fees
- $46 Monthly HOA Fees
Parking
- 2 Car Attached Garage
Home Design
- Traditional Architecture
- Slab Foundation
- Composition Roof
- Cement Siding
Interior Spaces
- 1,954 Sq Ft Home
- 2-Story Property
Bedrooms and Bathrooms
- 4 Bedrooms
Schools
- Southside Elementary School
- Angleton Middle School
- Angleton High School
Utilities
- Central Heating and Cooling System
- Heating System Uses Gas
Community Details
- Gifford Meadows HOA, Phone Number (855) 289-6007
- Built by Lennar
- Gifford Meadows Subdivision
Similar Homes in Angleton, TX
Home Values in the Area
Average Home Value in this Area
Property History
| Date | Event | Price | Change | Sq Ft Price |
|---|---|---|---|---|
| 06/15/2025 06/15/25 | Rented | $2,125 | 0.0% | -- |
| 06/06/2025 06/06/25 | Under Contract | -- | -- | -- |
| 05/08/2025 05/08/25 | Price Changed | $2,125 | -4.5% | $1 / Sq Ft |
| 04/21/2025 04/21/25 | For Rent | $2,225 | 0.0% | -- |
| 04/18/2025 04/18/25 | Sold | -- | -- | -- |
| 03/12/2025 03/12/25 | Price Changed | $263,990 | +9.5% | $135 / Sq Ft |
| 03/11/2025 03/11/25 | Pending | -- | -- | -- |
| 03/04/2025 03/04/25 | Price Changed | $240,990 | -4.0% | $123 / Sq Ft |
| 02/26/2025 02/26/25 | Price Changed | $250,990 | 0.0% | $128 / Sq Ft |
| 02/26/2025 02/26/25 | For Sale | $250,990 | +0.4% | $128 / Sq Ft |
| 02/19/2025 02/19/25 | Off Market | -- | -- | -- |
| 02/03/2025 02/03/25 | Price Changed | $250,000 | -3.8% | $128 / Sq Ft |
| 01/25/2025 01/25/25 | Price Changed | $260,000 | -1.5% | $133 / Sq Ft |
| 01/22/2025 01/22/25 | For Sale | $263,990 | -- | $135 / Sq Ft |
Tax History Compared to Growth
Agents Affiliated with this Home
-
Jennifer Peters
J
Seller's Agent in 2025
Jennifer Peters
Lifestyles Realty Houston Inc.
(832) 385-1490
12 in this area
57 Total Sales
-
Jared Turner

Seller's Agent in 2025
Jared Turner
Lennar Homes Village Builders, LLC
(713) 222-7000
274 in this area
14,169 Total Sales
-
Edith Trujillo

Buyer's Agent in 2025
Edith Trujillo
C & S Premier Realty
(713) 392-4114
11 Total Sales
Map
Source: Houston Association of REALTORS®
MLS Number: 52750417
- 272 Laura Leigh Ln
- 239 Lisa Marie Dr
- 276 Laura Leigh Ln
- 249 Laura Leigh Ln
- 3122 Cr-727
- 0 W Miller St
- 229 E Cedar St
- 300 E Locust St
- 905 N Arcola St
- 604 Willow St
- 805 Higgins St
- 903 N Valderas St
- 326 N Erskine St
- 11.89 County Road 341
- 425 W Cedar St Unit A and B
- 626 N Parrish St
- 1011 N Arcola St
- 813 N Morgan St
- 005 Cr-610
- 2689 Cr-32






