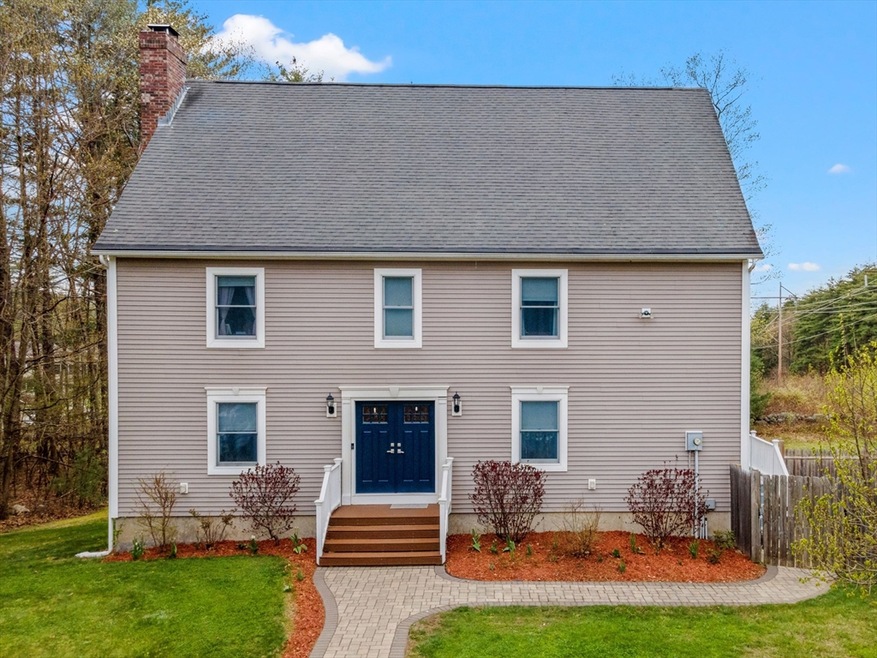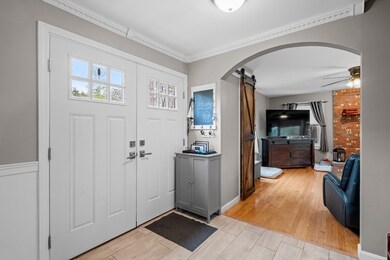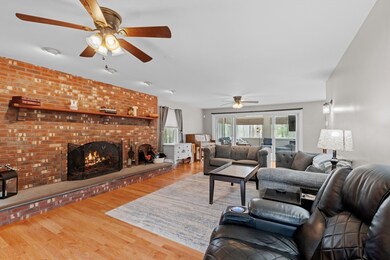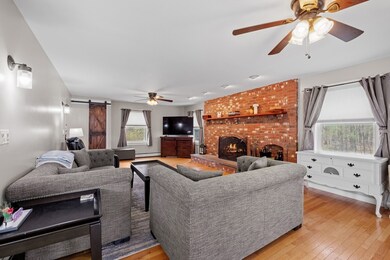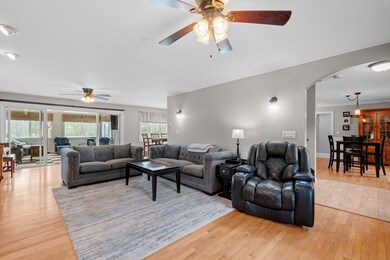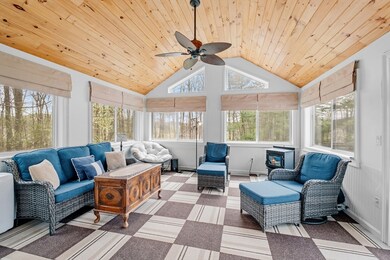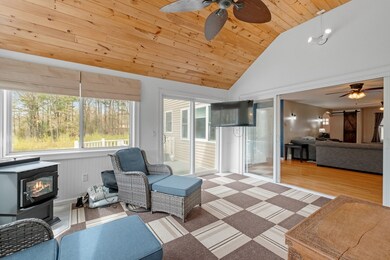
275 Lucas Rd Manchester, NH 03109
Lower South Willow NeighborhoodHighlights
- 3.6 Acre Lot
- Deck
- 1 Fireplace
- Colonial Architecture
- Wood Flooring
- Sun or Florida Room
About This Home
As of June 2024Set back several hundred feet off the road and down a private driveway you will find an oasis in the woods. Spread out, enjoy a firepit, ride your ATV’s and don’t worry about neighbors! This 4+ bedroom, 4.5 bath home has four levels of living to enjoy, spread out & accommodate all the generations! Step right into a spacious foyer and tothe left you will find a giant front to back living rm w/ wood burning brick hearth and surround, a heated sunroom w/ brand new Harman pellet stove, not to mention anoversized eat-in kitchen w/ upgraded cabinetry, S/S appliances & giant peninsula to fit the whole family! The 2nd fl has 4 good sized bedrooms & the 4th floor has apotential bonus suite complete w/ bedroom, living area & 3⁄4 bath, & walk-in closet. The lower level is an entertainment paradise – make it a movie room, gym area. So many upgrades to mention, they include: central A/C, recessed lights, Generac wired in generator & more. Showings begin at open house 5/10 from 4-6pm.
Home Details
Home Type
- Single Family
Est. Annual Taxes
- $9,801
Year Built
- Built in 1998
Lot Details
- 3.6 Acre Lot
- Level Lot
- Property is zoned R-S
Home Design
- Colonial Architecture
- Frame Construction
- Shingle Roof
- Concrete Perimeter Foundation
Interior Spaces
- 3,312 Sq Ft Home
- 1 Fireplace
- Sun or Florida Room
- Laundry on main level
Kitchen
- Range
- Microwave
- Dishwasher
Flooring
- Wood
- Tile
Bedrooms and Bathrooms
- 4 Bedrooms
- Primary bedroom located on second floor
Basement
- Walk-Out Basement
- Basement Fills Entire Space Under The House
Parking
- 6 Car Parking Spaces
- Driveway
- Open Parking
Outdoor Features
- Deck
- Patio
- Porch
Utilities
- Forced Air Heating and Cooling System
- Wood Insert Heater
- Heating System Uses Oil
- Pellet Stove burns compressed wood to generate heat
- Baseboard Heating
- 200+ Amp Service
- Private Water Source
- Private Sewer
Community Details
- No Home Owners Association
Listing and Financial Details
- Assessor Parcel Number 112682
Ownership History
Purchase Details
Home Financials for this Owner
Home Financials are based on the most recent Mortgage that was taken out on this home.Purchase Details
Home Financials for this Owner
Home Financials are based on the most recent Mortgage that was taken out on this home.Purchase Details
Home Financials for this Owner
Home Financials are based on the most recent Mortgage that was taken out on this home.Purchase Details
Purchase Details
Similar Homes in Manchester, NH
Home Values in the Area
Average Home Value in this Area
Purchase History
| Date | Type | Sale Price | Title Company |
|---|---|---|---|
| Warranty Deed | $680,000 | None Available | |
| Warranty Deed | $680,000 | None Available | |
| Warranty Deed | $355,000 | -- | |
| Quit Claim Deed | -- | -- | |
| Deed | $385,900 | -- | |
| Warranty Deed | $238,000 | -- | |
| Warranty Deed | $355,000 | -- | |
| Quit Claim Deed | -- | -- | |
| Deed | $385,900 | -- | |
| Warranty Deed | $238,000 | -- |
Mortgage History
| Date | Status | Loan Amount | Loan Type |
|---|---|---|---|
| Previous Owner | $100,000 | Credit Line Revolving | |
| Previous Owner | $359,018 | VA | |
| Previous Owner | $366,715 | VA | |
| Previous Owner | $345,533 | FHA |
Property History
| Date | Event | Price | Change | Sq Ft Price |
|---|---|---|---|---|
| 06/21/2024 06/21/24 | Sold | $680,000 | -2.7% | $205 / Sq Ft |
| 05/15/2024 05/15/24 | Pending | -- | -- | -- |
| 05/07/2024 05/07/24 | For Sale | $699,000 | +96.9% | $211 / Sq Ft |
| 08/25/2017 08/25/17 | Sold | $355,000 | -1.4% | $113 / Sq Ft |
| 07/08/2017 07/08/17 | Pending | -- | -- | -- |
| 06/22/2017 06/22/17 | For Sale | $359,900 | 0.0% | $114 / Sq Ft |
| 06/20/2017 06/20/17 | Pending | -- | -- | -- |
| 05/10/2017 05/10/17 | For Sale | $359,900 | -- | $114 / Sq Ft |
Tax History Compared to Growth
Tax History
| Year | Tax Paid | Tax Assessment Tax Assessment Total Assessment is a certain percentage of the fair market value that is determined by local assessors to be the total taxable value of land and additions on the property. | Land | Improvement |
|---|---|---|---|---|
| 2024 | $10,225 | $522,200 | $127,900 | $394,300 |
| 2023 | $9,802 | $519,700 | $127,900 | $391,800 |
| 2022 | $9,479 | $519,700 | $127,900 | $391,800 |
| 2021 | $9,188 | $519,700 | $127,900 | $391,800 |
| 2020 | $9,415 | $381,800 | $88,400 | $293,400 |
| 2019 | $9,285 | $381,800 | $88,400 | $293,400 |
| 2018 | $9,041 | $381,800 | $88,400 | $293,400 |
| 2017 | $8,904 | $381,800 | $88,400 | $293,400 |
| 2016 | $8,835 | $381,800 | $88,400 | $293,400 |
| 2015 | $8,647 | $368,900 | $88,400 | $280,500 |
| 2014 | $8,669 | $368,900 | $88,400 | $280,500 |
| 2013 | $8,363 | $368,900 | $88,400 | $280,500 |
Agents Affiliated with this Home
-
T
Seller's Agent in 2024
Team Tringali
Keller Williams Gateway Realty
(603) 437-6899
3 in this area
312 Total Sales
-

Seller Co-Listing Agent in 2024
John Tringali
Keller Williams Gateway Realty
(617) 417-0605
1 in this area
68 Total Sales
-
L
Seller's Agent in 2017
Lori Slater
Keller Williams Gateway Realty
-
J
Buyer's Agent in 2017
Joe Dion
Keller Williams Realty-Metropolitan
Map
Source: MLS Property Information Network (MLS PIN)
MLS Number: 73233963
APN: MNCH-000798-000000-000001A
- 1035 S Mammoth Rd Unit 7
- 1029 S Mammoth Rd Unit 9
- 10100 S Willow St Unit 307
- 10100 S Willow St Unit 314
- 10100 S Willow St Unit 302
- 10100 S Willow St Unit 301
- 10100 S Willow St Unit 310
- 10100 S Willow St Unit 201
- 10100 S Willow St Unit 312
- 10100 S Willow St Unit 105
- 10100 S Willow St Unit 114
- 10100 S Willow St Unit 113
- 10100 S Willow St Unit 112
- 10100 S Willow St Unit 111
- 10100 S Willow St Unit 304
- 195 Corning Rd
- 306 Corning Rd
- lot 719-1 & 2 Sheffield Rd
- 765 S Mammoth Rd
- 30 Bryant Rd
