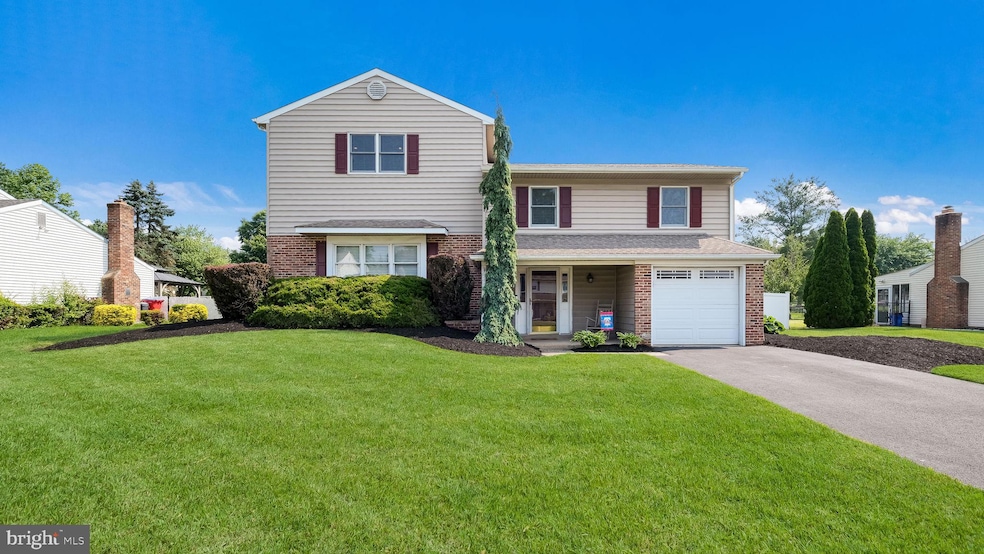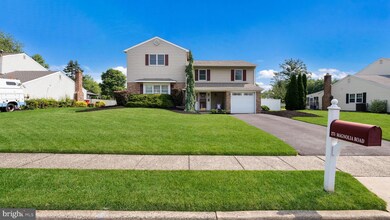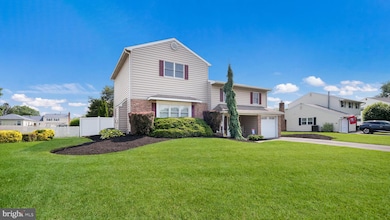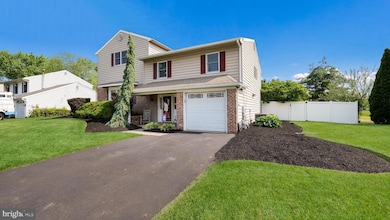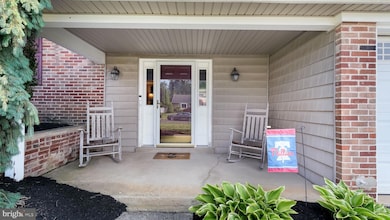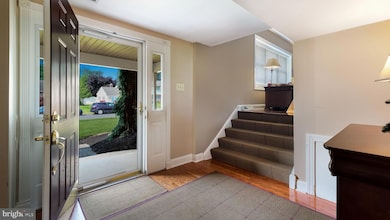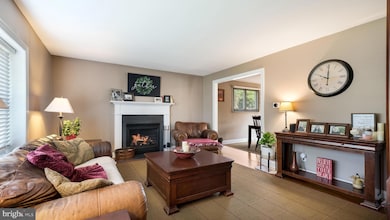
275 Magnolia Rd Warminster, PA 18974
Warminster NeighborhoodEstimated payment $3,955/month
Highlights
- Popular Property
- Deck
- Bonus Room
- Concrete Pool
- Wood Flooring
- No HOA
About This Home
Welcome to 275 Magnolia Road-A Spacious and Stylish Home!This beautifully maintained four bedroom two and a half bath home with 2310 square feet of comfortable living space situated on a prime lot has so much to offer. The main floor has a spacious living room with a cozy gas fireplace and hardwood flooring that flows seamlessly into the kitchen. The kitchen offers a large eating area, center island, granite counter tops and stainless-steel appliances. Just off the kitchen exit through the sliding glass doors to a deck that offers a beautiful view of the backyard. Walk to the second floor which has a spacious primary bedroom and a newly remolded bathroom that adds a touch of luxury. A second bedroom, hall bath and private office, ideal for working from home, complete the second floor. Just a few steps up from the second floor, discover a private upstairs addition featuring two large bedrooms and a bonus living area with hardwood flooring, and tons of closet space. Take a walk down to the oversized, inviting family room that looks out to the backyard oasis with a sparkling in ground pool and shed. A powder room and laundry area complete the lower level of this home. Great location, close to shopping and restaurants! Make your appointment today! This home won't last!
Last Listed By
Keller Williams Real Estate-Montgomeryville License #RS316484 Listed on: 06/08/2025

Home Details
Home Type
- Single Family
Est. Annual Taxes
- $7,657
Year Built
- Built in 1973
Lot Details
- 0.32 Acre Lot
- Lot Dimensions are 80.00 x 175.00
- Property is Fully Fenced
- Back and Front Yard
- Property is in excellent condition
- Property is zoned R2
Parking
- 1 Car Attached Garage
- 3 Driveway Spaces
- Front Facing Garage
- Garage Door Opener
Home Design
- Split Level Home
- Slab Foundation
- Frame Construction
- Architectural Shingle Roof
Interior Spaces
- 2,310 Sq Ft Home
- Property has 3 Levels
- Ceiling Fan
- Sliding Doors
- Six Panel Doors
- Family Room
- Living Room
- Den
- Bonus Room
Kitchen
- Breakfast Area or Nook
- Eat-In Kitchen
- Gas Oven or Range
- Self-Cleaning Oven
- Built-In Range
- Built-In Microwave
- Stainless Steel Appliances
- Kitchen Island
- Disposal
Flooring
- Wood
- Carpet
- Ceramic Tile
Bedrooms and Bathrooms
- 4 Bedrooms
- En-Suite Primary Bedroom
- Bathtub with Shower
- Walk-in Shower
Laundry
- Laundry Room
- Laundry on lower level
- Dryer
- Washer
Pool
- Concrete Pool
- In Ground Pool
Outdoor Features
- Deck
- Shed
Schools
- Willow Dale Elementary School
- Log College Middle School
- William Tennent High School
Utilities
- Forced Air Heating and Cooling System
- 200+ Amp Service
- Electric Water Heater
Community Details
- No Home Owners Association
- Fairfield Subdivision
Listing and Financial Details
- Coming Soon on 6/13/25
- Tax Lot 308
- Assessor Parcel Number 49-015-308
Map
Home Values in the Area
Average Home Value in this Area
Tax History
| Year | Tax Paid | Tax Assessment Tax Assessment Total Assessment is a certain percentage of the fair market value that is determined by local assessors to be the total taxable value of land and additions on the property. | Land | Improvement |
|---|---|---|---|---|
| 2024 | $7,417 | $35,140 | $6,000 | $29,140 |
| 2023 | $7,189 | $35,140 | $6,000 | $29,140 |
| 2022 | $7,035 | $35,140 | $6,000 | $29,140 |
| 2021 | $6,871 | $35,140 | $6,000 | $29,140 |
| 2020 | $6,774 | $35,140 | $6,000 | $29,140 |
| 2019 | $6,415 | $35,140 | $6,000 | $29,140 |
| 2018 | $6,261 | $35,140 | $6,000 | $29,140 |
| 2017 | $6,078 | $35,140 | $6,000 | $29,140 |
| 2016 | $6,078 | $35,140 | $6,000 | $29,140 |
| 2015 | $5,893 | $35,140 | $6,000 | $29,140 |
| 2014 | $5,893 | $35,140 | $6,000 | $29,140 |
Purchase History
| Date | Type | Sale Price | Title Company |
|---|---|---|---|
| Deed | $167,000 | -- | |
| Deed | $148,000 | -- |
Mortgage History
| Date | Status | Loan Amount | Loan Type |
|---|---|---|---|
| Open | $99,800 | Credit Line Revolving | |
| Closed | $61,000 | Credit Line Revolving | |
| Closed | $48,000 | Credit Line Revolving | |
| Previous Owner | $158,650 | No Value Available |
Similar Homes in the area
Source: Bright MLS
MLS Number: PABU2097684
APN: 49-015-308
