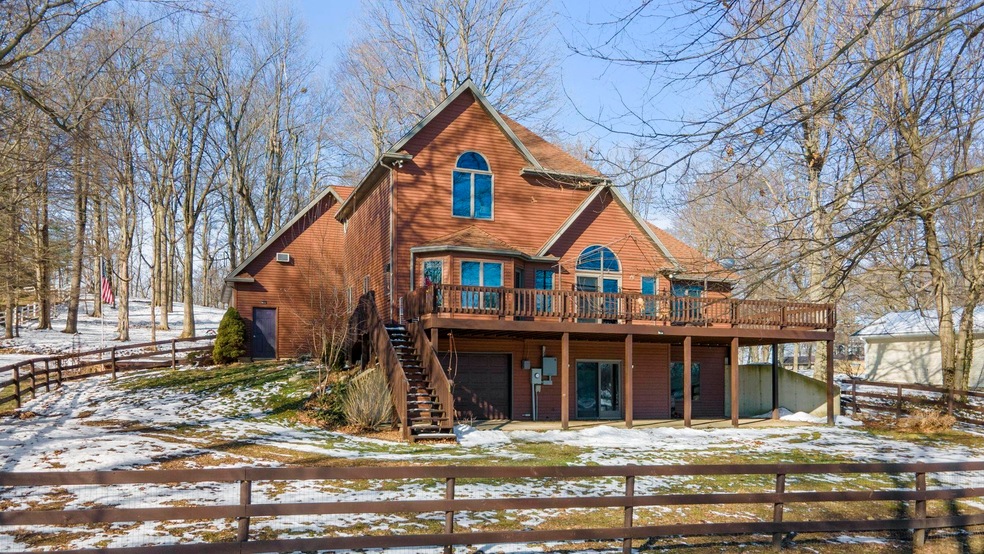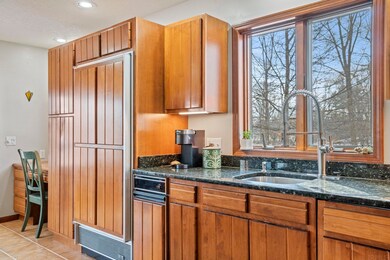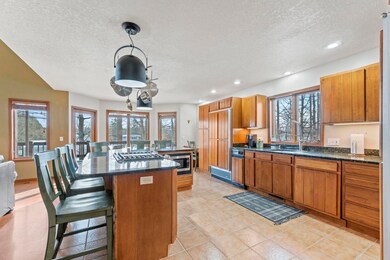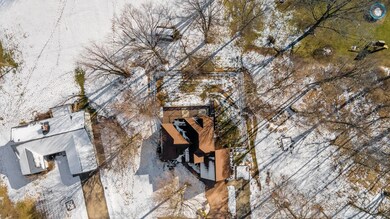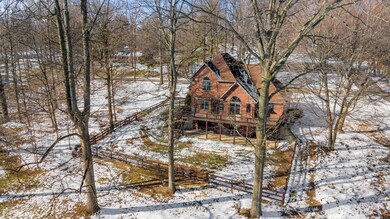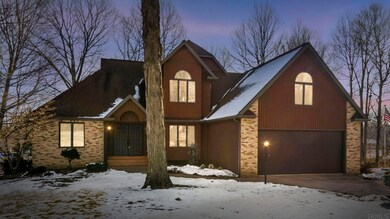
275 N 040 W Lagrange, IN 46761
Highlights
- RV Parking in Community
- 1 Acre Lot
- Partially Wooded Lot
- Primary Bedroom Suite
- Open Floorplan
- Cathedral Ceiling
About This Home
As of April 2023This custom built home stands tall next to the soaring trees on the nearly 1 acre private lot. Situated in one of LaGrange Indiana's top rural subdivisions offering 4+ bedrooms, 3.5 bathrooms on a walk out basement. Note as you pull into the double concrete driveway and into the finished two car garage - how the home blends naturally in the wooded setting.This home offers soaring ceilings, a custom kitchen with granite counter tops, a commercial/professional grade SEPARATE REFRIGERATOR AND FREEZER with the options for eat in kitchen, breakfast bar seating, or formal dining options. The open concept main level living area allows for direct line-of-sight for most of the main level. A main floor owners suite and main floor laundry add to the convinience. A large/elevated deck off the back of the home overlooking the fence back yard extend your indoor living to the outside. Upstairs, are 2 LARGE additional bedrooms with a shared bath, a private office or bonus room or 5th bedroom above the garage (accessed by a 3rd stair case inside of the home), and an additional bedroom, bathroom, and second kitchen in the finished walk out basement. Enjoy the large secondary garage/utility garage in the basement for all the kids toys, yard equipment, storage, or planting tools - the basement could be in in-laws quarter or separate apartment with an entrance through the back yard or 4ft wide staircase in just off the kitchen. The fenced yard has an extra wide gate to accommodate large mowing equipment. This custom built home includes a built in generator for added peace of mind. Walking distance to Parkview Hospital, Heron Creek Golf Course, and just a few miles to the heart of LaGrange Indiana that offers banking, grocery, BMV, restaurants and breweries! Been dreaming of a barn, or even more square footage - this home offers a double lot with plenty of room for an additional building with the option of a drive through option utilizing the secondary parcel that allows for driveway or an access lane to the road behind the home (N 035 W). 24 miles to Goshen, 17 miles to Sturgis, 22 miles to Kendallville, and 14 miles to Middlebury.
Home Details
Home Type
- Single Family
Est. Annual Taxes
- $1,190
Year Built
- Built in 1995
Lot Details
- 1 Acre Lot
- Lot Dimensions are 265x1239
- Backs to Open Ground
- Rural Setting
- Property is Fully Fenced
- Landscaped
- Partially Wooded Lot
Parking
- 2 Car Attached Garage
- Garage Door Opener
- Driveway
- Off-Street Parking
Home Design
- Poured Concrete
- Shingle Roof
- Asphalt Roof
- Vinyl Construction Material
Interior Spaces
- 2-Story Property
- Open Floorplan
- Wet Bar
- Built-In Features
- Bar
- Woodwork
- Cathedral Ceiling
- Ceiling Fan
- Entrance Foyer
- Great Room
- Formal Dining Room
- Fire and Smoke Detector
- Laundry on main level
Kitchen
- Kitchenette
- Eat-In Kitchen
- Breakfast Bar
- Kitchen Island
- Stone Countertops
- Built-In or Custom Kitchen Cabinets
- Utility Sink
- Disposal
Flooring
- Wood
- Carpet
- Laminate
- Tile
Bedrooms and Bathrooms
- 5 Bedrooms
- Primary Bedroom Suite
- Walk-In Closet
- In-Law or Guest Suite
- Double Vanity
- Bathtub With Separate Shower Stall
Finished Basement
- Walk-Out Basement
- Basement Fills Entire Space Under The House
- Walk-Up Access
- Exterior Basement Entry
- Sump Pump
- 1 Bathroom in Basement
- 1 Bedroom in Basement
Schools
- Lakeland Primary Elementary School
- Lakeland Intermediate
- Lakeland Jr/Sr High School
Utilities
- Forced Air Heating and Cooling System
- Cooling System Mounted In Outer Wall Opening
- Multiple Heating Units
- Baseboard Heating
- Whole House Permanent Generator
- Private Company Owned Well
- Well
- Septic System
- Cable TV Available
Additional Features
- Covered Patio or Porch
- Suburban Location
Listing and Financial Details
- Assessor Parcel Number 44-06-24-400-000.004-004
Community Details
Overview
- Woodland Hills Subdivision
- RV Parking in Community
Amenities
- Community Fire Pit
Ownership History
Purchase Details
Home Financials for this Owner
Home Financials are based on the most recent Mortgage that was taken out on this home.Purchase Details
Home Financials for this Owner
Home Financials are based on the most recent Mortgage that was taken out on this home.Purchase Details
Home Financials for this Owner
Home Financials are based on the most recent Mortgage that was taken out on this home.Similar Homes in Lagrange, IN
Home Values in the Area
Average Home Value in this Area
Purchase History
| Date | Type | Sale Price | Title Company |
|---|---|---|---|
| Warranty Deed | $430,000 | None Listed On Document | |
| Warranty Deed | -- | New Title Company Name | |
| Grant Deed | -- | Attorney Only |
Mortgage History
| Date | Status | Loan Amount | Loan Type |
|---|---|---|---|
| Open | $344,000 | New Conventional | |
| Previous Owner | $290,880 | VA | |
| Previous Owner | $64,000 | Credit Line Revolving | |
| Previous Owner | $212,000 | New Conventional | |
| Closed | $212,000 | No Value Available |
Property History
| Date | Event | Price | Change | Sq Ft Price |
|---|---|---|---|---|
| 04/07/2023 04/07/23 | Sold | $430,000 | +5.1% | $114 / Sq Ft |
| 03/06/2023 03/06/23 | Pending | -- | -- | -- |
| 02/08/2023 02/08/23 | For Sale | $409,000 | +54.3% | $108 / Sq Ft |
| 05/21/2019 05/21/19 | Sold | $265,000 | -5.4% | $71 / Sq Ft |
| 05/16/2019 05/16/19 | Pending | -- | -- | -- |
| 10/16/2018 10/16/18 | Price Changed | $280,000 | +3.7% | $75 / Sq Ft |
| 08/28/2018 08/28/18 | Price Changed | $270,000 | -11.5% | $72 / Sq Ft |
| 10/20/2017 10/20/17 | For Sale | $305,000 | -- | $82 / Sq Ft |
Tax History Compared to Growth
Tax History
| Year | Tax Paid | Tax Assessment Tax Assessment Total Assessment is a certain percentage of the fair market value that is determined by local assessors to be the total taxable value of land and additions on the property. | Land | Improvement |
|---|---|---|---|---|
| 2024 | $1,724 | $402,900 | $63,200 | $339,700 |
| 2023 | $1,433 | $358,500 | $61,700 | $296,800 |
| 2022 | $1,413 | $307,000 | $53,500 | $253,500 |
| 2021 | $1,190 | $269,000 | $48,700 | $220,300 |
| 2020 | $1,235 | $260,800 | $48,700 | $212,100 |
| 2019 | $1,417 | $287,300 | $48,700 | $238,600 |
| 2018 | $1,554 | $287,400 | $48,700 | $238,700 |
| 2017 | $1,387 | $265,200 | $46,400 | $218,800 |
| 2016 | $1,181 | $233,900 | $46,400 | $187,500 |
| 2014 | $1,356 | $262,600 | $46,400 | $216,200 |
| 2013 | $1,356 | $264,900 | $46,400 | $218,500 |
Agents Affiliated with this Home
-
Daniel Orlando

Seller's Agent in 2023
Daniel Orlando
Mike Thomas Associates
(260) 463-2881
25 in this area
152 Total Sales
-
Noel Frost

Buyer's Agent in 2023
Noel Frost
Coldwell Banker Real Estate Group
(260) 585-4112
42 in this area
134 Total Sales
-
Sandy Baughn

Seller's Agent in 2019
Sandy Baughn
Lakeland Realty
(260) 499-1031
2 in this area
32 Total Sales
-
Trent Curtis

Seller Co-Listing Agent in 2019
Trent Curtis
Curtis Auctions & Realty
(260) 350-4477
8 in this area
47 Total Sales
-
D
Buyer's Agent in 2019
Devin Geegh
eXp Realty, LLC
Map
Source: Indiana Regional MLS
MLS Number: 202303552
APN: 44-06-24-400-000.004-004
