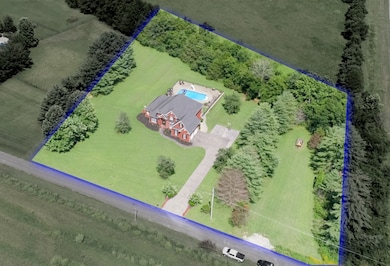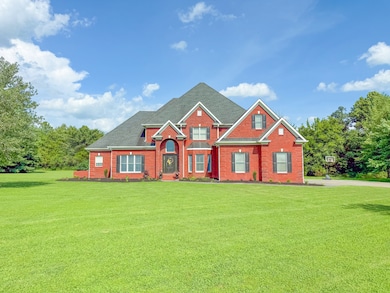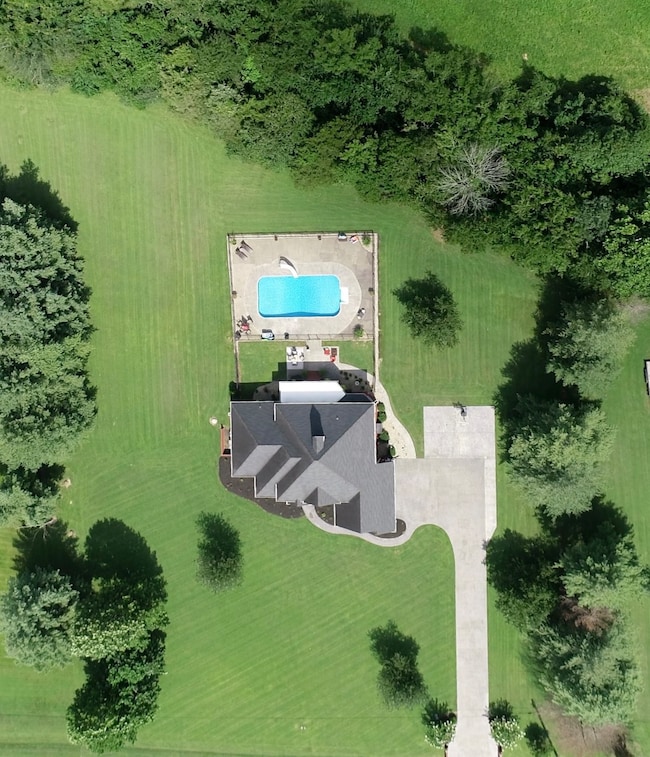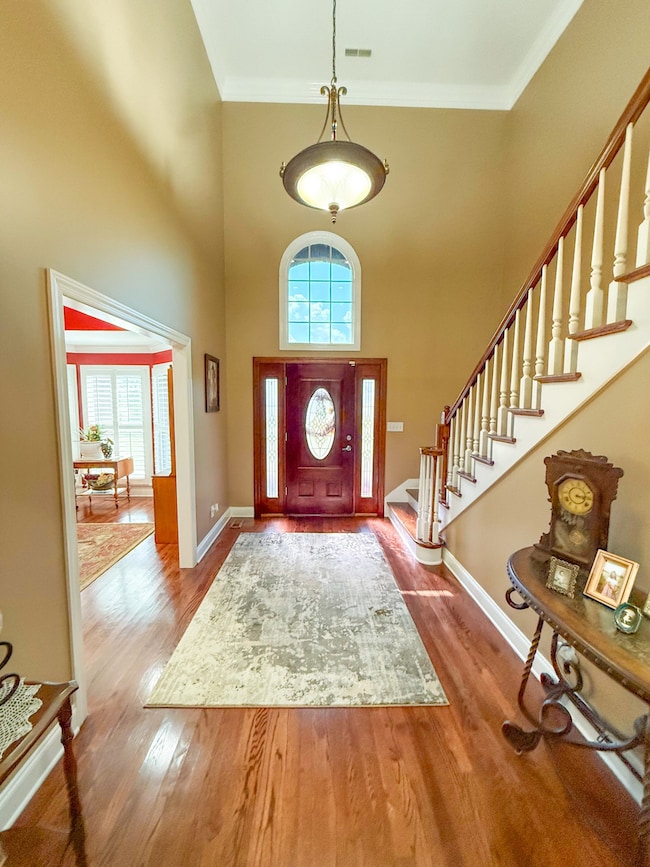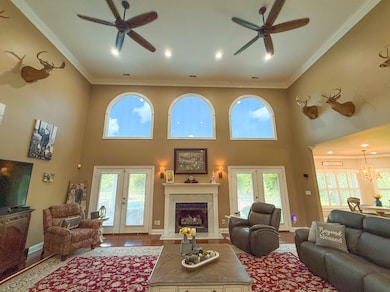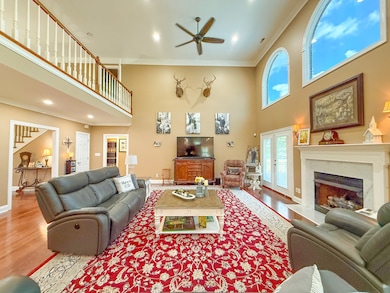275 N Crescentview Rd Pulaski, TN 38478
Estimated payment $4,505/month
Highlights
- In Ground Pool
- Wood Flooring
- Great Room
- Private Lot
- High Ceiling
- No HOA
About This Home
Dreaming of the perfect place to settle down your large or growing family? Look no further than this extraordinary 5 bedroom / 5 bath home. Inside you will find hardwood floors, custom kitchen with upgrades, bonus room, oversized living area with 20' ceilings, interior balcony, and 4 bedrooms with en suite bathroom. Outdoors you will enjoy a level 2.41 acre lot surrounded by trees for privacy, in-ground swimming pool with slide, and large stamped concrete parking area. Perfect space for entertaining both indoors and outdoors. Conveniently located only minutes from downtown Pulaski, 10 mins to I-65, and 1 hour to Franklin, TN or Huntsville, AL.
Listing Agent
First Realty Group Brokerage Phone: 9316387696 License # 349200 Listed on: 08/01/2025
Home Details
Home Type
- Single Family
Est. Annual Taxes
- $3,564
Year Built
- Built in 2002
Lot Details
- 2.41 Acre Lot
- Partially Fenced Property
- Private Lot
- Level Lot
- Cleared Lot
Parking
- 2 Car Garage
- 8 Open Parking Spaces
- Parking Pad
- Side Facing Garage
- Garage Door Opener
- Driveway
Home Design
- Brick Exterior Construction
- Shingle Roof
Interior Spaces
- 4,105 Sq Ft Home
- Property has 2 Levels
- High Ceiling
- Ceiling Fan
- Gas Fireplace
- Entrance Foyer
- Great Room
- Living Room with Fireplace
- Washer and Electric Dryer Hookup
Kitchen
- Eat-In Kitchen
- Double Oven
- Built-In Electric Oven
- Cooktop
- Microwave
- Dishwasher
- Stainless Steel Appliances
Flooring
- Wood
- Carpet
- Tile
Bedrooms and Bathrooms
- 5 Bedrooms | 2 Main Level Bedrooms
- Walk-In Closet
- 5 Full Bathrooms
Basement
- Basement Fills Entire Space Under The House
- Crawl Space
Outdoor Features
- In Ground Pool
- Covered Patio or Porch
Schools
- Pulaski Elementary School
- Bridgeforth Middle School
- Giles Co High School
Utilities
- Central Heating and Cooling System
- High Speed Internet
Community Details
- No Home Owners Association
- Whitfield Est Subdivision
Listing and Financial Details
- Assessor Parcel Number 106 02810 000
Map
Home Values in the Area
Average Home Value in this Area
Tax History
| Year | Tax Paid | Tax Assessment Tax Assessment Total Assessment is a certain percentage of the fair market value that is determined by local assessors to be the total taxable value of land and additions on the property. | Land | Improvement |
|---|---|---|---|---|
| 2025 | $3,564 | $148,000 | $0 | $0 |
| 2024 | $3,564 | $148,000 | $19,475 | $128,525 |
| 2023 | $3,564 | $148,000 | $19,475 | $128,525 |
| 2022 | $3,539 | $146,975 | $19,475 | $127,500 |
| 2021 | $3,329 | $98,300 | $9,075 | $89,225 |
| 2020 | $3,329 | $98,300 | $9,075 | $89,225 |
| 2019 | $2,777 | $98,300 | $9,075 | $89,225 |
| 2018 | $3,329 | $98,300 | $9,075 | $89,225 |
| 2017 | $3,983 | $130,800 | $9,075 | $121,725 |
| 2016 | $4,206 | $118,775 | $11,750 | $107,025 |
| 2015 | $3,968 | $118,775 | $11,750 | $107,025 |
| 2014 | $3,969 | $118,787 | $0 | $0 |
Property History
| Date | Event | Price | List to Sale | Price per Sq Ft | Prior Sale |
|---|---|---|---|---|---|
| 08/21/2025 08/21/25 | Price Changed | $799,900 | -3.6% | $195 / Sq Ft | |
| 08/01/2025 08/01/25 | For Sale | $829,900 | +16.1% | $202 / Sq Ft | |
| 09/02/2022 09/02/22 | Sold | $715,000 | -12.3% | $169 / Sq Ft | View Prior Sale |
| 09/02/2022 09/02/22 | Pending | -- | -- | -- | |
| 04/12/2022 04/12/22 | For Sale | $815,000 | -- | $192 / Sq Ft |
Purchase History
| Date | Type | Sale Price | Title Company |
|---|---|---|---|
| Warranty Deed | $715,000 | Plant Paul B | |
| Warranty Deed | $715,000 | Plant Paul B | |
| Interfamily Deed Transfer | -- | None Available | |
| Warranty Deed | $395,000 | -- | |
| Warranty Deed | $380,000 | -- | |
| Deed | $407,500 | -- |
Mortgage History
| Date | Status | Loan Amount | Loan Type |
|---|---|---|---|
| Previous Owner | $356,000 | New Conventional | |
| Previous Owner | $335,750 | New Conventional | |
| Previous Owner | $280,000 | Commercial | |
| Previous Owner | $200,000 | No Value Available |
Source: Realtracs
MLS Number: 2965027
APN: 106-028.10
- 1825 Elkton Pike
- 857 Hicks Cut Rd
- 2176 U S Highway 31
- 1950 Elkton Pike
- 1316 Edgewood Dr
- 661 Fairlane Dr
- 1 Magazine Rd
- 636 Magazine Rd
- 2200 Crescentview Rd
- 1531 Paulk Ln
- 515 S Cedar Ln
- 635 Cleveland St Unit 637
- 303 Magazine Rd
- 1340 Magazine Rd
- 415 S Ingram St
- 1401 Pineview Dr
- 1716 Keller Ave
- 326 Ballentine St
- 534 E College St
- 115 Horseshoe St
- 905 Magazine Rd
- 421 S Cedar Ln
- 123 S Sam Davis Ave Unit 4
- 702 E Jefferson St
- 100 Somerset Ln
- 1200 Mill St
- 227 N 1st St
- 118 N 3rd St Unit 1
- 922 N 3rd St
- 105 Curt Alsup Way
- 2050 Lewisburg Hwy Unit C
- 123 Meadows Ln
- 130 Meadows Ln
- 2281 Franklin Hayes Rd
- 25996 Hobbs Loop
- 19643 Cotton Spring St
- 25600 Smithfield Rd
- 29944 Little Creek Rd
- 506 6th St
- 27624 Lambert Rd

