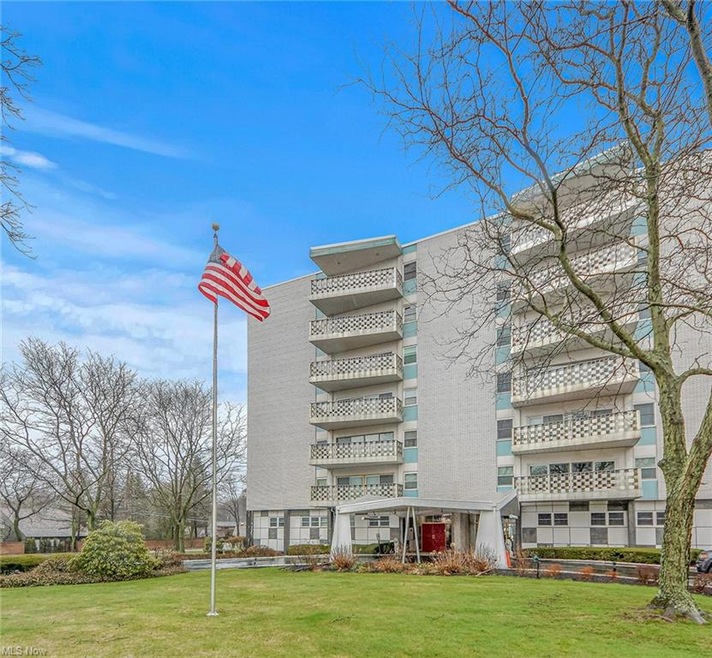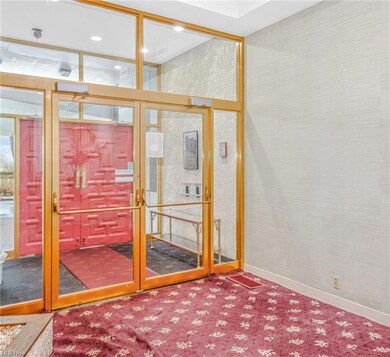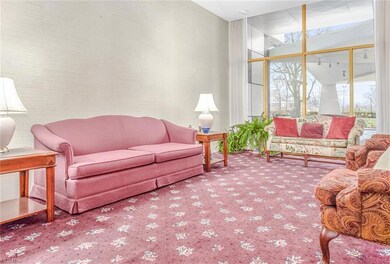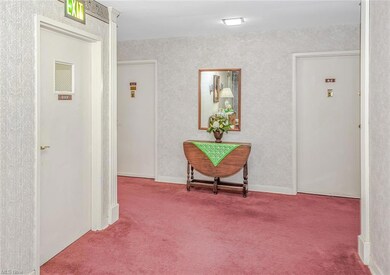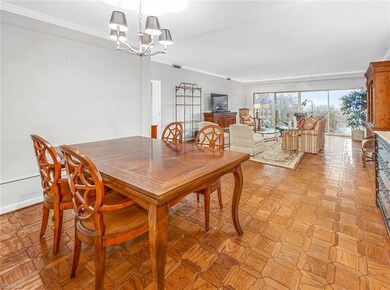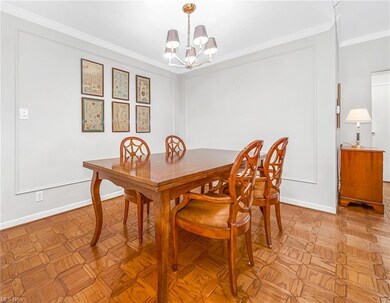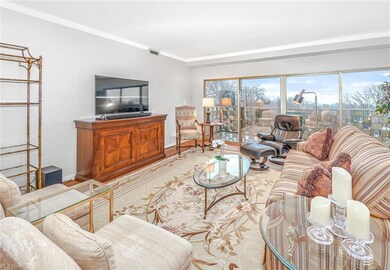
Carlton House 275 N Portage Path Unit 8D Akron, OH 44303
Highland Square NeighborhoodHighlights
- Senior Community
- 1 Car Attached Garage
- Forced Air Heating and Cooling System
- View of Trees or Woods
- Patio
- Heated Garage
About This Home
As of April 2023Welcome to this lovely 8th floor Carlton House Penthouse with a large balcony that overlooks the treetops through the Merriman Valley to
Cuyahoga Falls. Upon entering, the expansiveness of this condo is immediately felt with it's open concept between the dining room and the great
room. Open the sliders to the balcony, great for outside enjoyment. Just off the foyer, to the right is the quaint kitchen with plenty of storage. All appliances remain. This split two bedroom floor plan has two separate baths. Either one could be your primary ensuite. Great for visitors. Underground, heated parking with an assigned parking space, a car wash area and there is also a carport available for parking. Elevators from the garage to your floor of living. You have your own washer and dryer, no sharing, in the laundry room adjacent to your door. Carpet, paint and electrical was updated in 2020 by prior owner. The HVAC in 2013 and the Hot Water Tank in 2014. The slider windows were replaced in 2022 with high efficiency glass. This is maintenance free living at it's finest. Close to all amenities: restaurants, grocery stores, parks, entertainment, pharmacies, coffee shops, etc. Mail room is on the 1st floor. Two entrances to the building, one off N Portage Path & the second off Memorial Parkway. Large guest parking to the right side of the building. Call Today to Schedule a Showing of this wonderful, carefree living condo.
Last Agent to Sell the Property
Howard Hanna License #2002013783 Listed on: 03/24/2023

Property Details
Home Type
- Condominium
Est. Annual Taxes
- $1,766
Year Built
- Built in 1959
HOA Fees
- $499 Monthly HOA Fees
Parking
- 1 Car Attached Garage
- Heated Garage
- Garage Drain
- Garage Door Opener
- Assigned Parking
Home Design
- Brick Exterior Construction
- Asphalt Roof
- Rubber Roof
Interior Spaces
- 1,245 Sq Ft Home
- Views of Woods
Kitchen
- Range
- Disposal
Bedrooms and Bathrooms
- 2 Main Level Bedrooms
- 2 Full Bathrooms
Laundry
- Laundry in unit
- Dryer
- Washer
Outdoor Features
- Patio
Utilities
- Forced Air Heating and Cooling System
- Heating System Uses Gas
Listing and Financial Details
- Assessor Parcel Number 6818712
Community Details
Overview
- Senior Community
- Association fees include exterior building, garage/parking, landscaping, property management, reserve fund, snow removal, trash removal, water
- Carlton House Condo Community
Pet Policy
- No Pets Allowed
Ownership History
Purchase Details
Home Financials for this Owner
Home Financials are based on the most recent Mortgage that was taken out on this home.Purchase Details
Home Financials for this Owner
Home Financials are based on the most recent Mortgage that was taken out on this home.Purchase Details
Home Financials for this Owner
Home Financials are based on the most recent Mortgage that was taken out on this home.Purchase Details
Purchase Details
Purchase Details
Similar Homes in the area
Home Values in the Area
Average Home Value in this Area
Purchase History
| Date | Type | Sale Price | Title Company |
|---|---|---|---|
| Warranty Deed | $127,000 | None Listed On Document | |
| Warranty Deed | $110,000 | American Land Ttl Alliance L | |
| Warranty Deed | $76,000 | New Title Company Name | |
| Warranty Deed | $76,000 | New Title Company Name | |
| Survivorship Deed | $83,500 | Midland Commerce Group | |
| Certificate Of Transfer | -- | -- |
Property History
| Date | Event | Price | Change | Sq Ft Price |
|---|---|---|---|---|
| 04/26/2023 04/26/23 | Sold | $127,000 | -2.3% | $102 / Sq Ft |
| 03/30/2023 03/30/23 | Pending | -- | -- | -- |
| 03/24/2023 03/24/23 | For Sale | $130,000 | +18.2% | $104 / Sq Ft |
| 07/19/2021 07/19/21 | Sold | $110,000 | +0.5% | $88 / Sq Ft |
| 06/30/2021 06/30/21 | Pending | -- | -- | -- |
| 06/16/2021 06/16/21 | For Sale | $109,500 | +44.1% | $88 / Sq Ft |
| 04/27/2020 04/27/20 | Sold | $76,000 | +1.5% | $61 / Sq Ft |
| 03/24/2020 03/24/20 | Pending | -- | -- | -- |
| 03/20/2020 03/20/20 | Price Changed | $74,900 | -21.1% | $60 / Sq Ft |
| 09/24/2019 09/24/19 | For Sale | $94,900 | -- | $76 / Sq Ft |
Tax History Compared to Growth
Tax History
| Year | Tax Paid | Tax Assessment Tax Assessment Total Assessment is a certain percentage of the fair market value that is determined by local assessors to be the total taxable value of land and additions on the property. | Land | Improvement |
|---|---|---|---|---|
| 2025 | $1,914 | $36,645 | $3,759 | $32,886 |
| 2024 | $1,914 | $36,645 | $3,759 | $32,886 |
| 2023 | $1,914 | $36,645 | $3,759 | $32,886 |
| 2022 | $1,766 | $26,555 | $2,723 | $23,832 |
| 2021 | $1,766 | $26,555 | $2,723 | $23,832 |
| 2020 | $1,741 | $26,550 | $2,720 | $23,830 |
| 2019 | $1,608 | $22,240 | $2,720 | $19,520 |
| 2018 | $978 | $22,240 | $2,720 | $19,520 |
| 2017 | $993 | $22,240 | $2,720 | $19,520 |
| 2016 | $994 | $22,240 | $2,720 | $19,520 |
| 2015 | $993 | $22,240 | $2,720 | $19,520 |
| 2014 | $985 | $22,240 | $2,720 | $19,520 |
| 2013 | $896 | $21,230 | $2,720 | $18,510 |
Agents Affiliated with this Home
-
Diane Eichler

Seller's Agent in 2023
Diane Eichler
Howard Hanna
(330) 524-3025
5 in this area
290 Total Sales
-
Maureen Todaro

Seller Co-Listing Agent in 2023
Maureen Todaro
Howard Hanna
(330) 618-9872
5 in this area
292 Total Sales
-
Steve Spinelli

Buyer's Agent in 2023
Steve Spinelli
Keller Williams Chervenic Rlty
(330) 472-3614
11 in this area
220 Total Sales
-
katie fenwick

Seller's Agent in 2021
katie fenwick
Howard Hanna
(330) 996-5008
2 in this area
44 Total Sales
-
Ken Kazel
K
Seller's Agent in 2020
Ken Kazel
OwnerLand Realty, Inc.
52 Total Sales
About Carlton House
Map
Source: MLS Now
MLS Number: 4446339
APN: 68-18712
- 275 N Portage Path Unit 5F
- 333 N Portage Path Unit 34
- 970 Wye Dr
- 400 Delaware Ave
- 225 N Highland Ave
- 430 Delaware Ave
- 103 N Portage Path
- 215 Casterton Ave
- 25 N Rose Blvd
- 869 Westgrove Rd
- 709 Wellesley Ave
- 525 Royal Ave
- 575 Delaware Ave
- 1300 Culpepper Dr Unit 4A
- 754 Merriman Rd
- 995 Jefferson Ave
- 166 Marvin Ave
- 94 Kuder Ave
- 1096 Jefferson Ave
- 1106 Jefferson Ave
