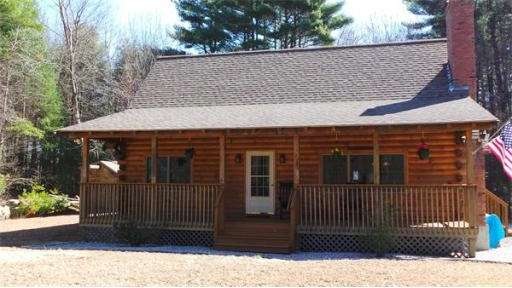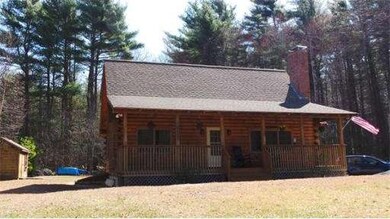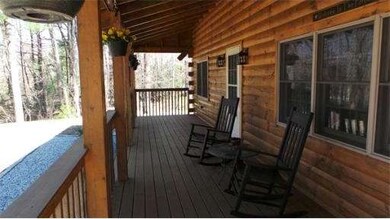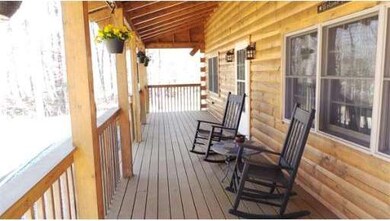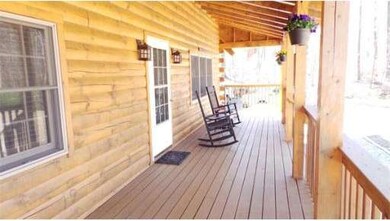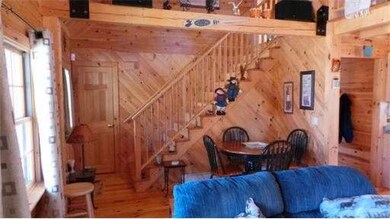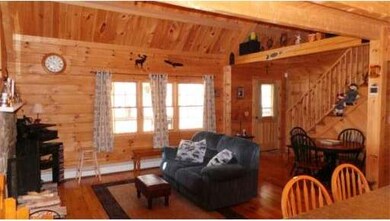
275 NW Main St Douglas, MA 01516
About This Home
As of June 2022Buyers changed their mind because there isn't access to the lake, so here's your chance to jump in and see how this beautiful log home will grab you and make you want to never leave. First floor boasts open floor plan with a large stone fireplace with touches from the Maine coast integrated into the hearth, 2 bedrooms and full bath. Kitchen is open and has brand new appliances. Second floor is home to a large loft another full bath and a large master bedroom. Hardwoods throughout this gorgeous home add to the homey feel. When you want to relax and enjoy your private lot, there's a large farmer's porch that faces the lake across the street, with partial views. This is just the perfect place to live and enjoy peace and relaxation! And if you do have to leave it's only 30 minutes from Worcester or Providence, so it's great for commuting! Get in now to see this beauty so you don't miss out.
Last Buyer's Agent
Regina Stonionis
Jack Conway Cape Cod - Sandwich License #454501830
Home Details
Home Type
Single Family
Est. Annual Taxes
$66
Year Built
2002
Lot Details
0
Listing Details
- Lot Description: Gentle Slope, Level
- Special Features: None
- Property Sub Type: Detached
- Year Built: 2002
Interior Features
- Has Basement: Yes
- Fireplaces: 1
- Number of Rooms: 6
- Amenities: Walk/Jog Trails, Stables, Golf Course, Laundromat, Conservation Area, Highway Access, Private School, Public School
- Electric: Circuit Breakers
- Energy: Insulated Windows, Insulated Doors, Storm Doors
- Flooring: Hardwood
- Interior Amenities: Security System, Cable Available
- Bedroom 2: First Floor
- Bedroom 3: First Floor
- Bathroom #1: First Floor
- Bathroom #2: Second Floor
- Kitchen: First Floor
- Laundry Room: Basement
- Living Room: First Floor
- Master Bedroom: Second Floor
- Master Bedroom Description: Ceiling Fan(s), Flooring - Hardwood
- Dining Room: First Floor
Exterior Features
- Construction: Log
- Exterior: Log
- Exterior Features: Porch, Horses Permitted
- Foundation: Poured Concrete
Garage/Parking
- Parking: Off-Street, Paved Driveway
- Parking Spaces: 10
Utilities
- Hot Water: Tankless
- Utility Connections: for Electric Range, for Electric Dryer, Washer Hookup, Icemaker Connection
Condo/Co-op/Association
- HOA: No
Ownership History
Purchase Details
Home Financials for this Owner
Home Financials are based on the most recent Mortgage that was taken out on this home.Purchase Details
Home Financials for this Owner
Home Financials are based on the most recent Mortgage that was taken out on this home.Similar Homes in Douglas, MA
Home Values in the Area
Average Home Value in this Area
Purchase History
| Date | Type | Sale Price | Title Company |
|---|---|---|---|
| Not Resolvable | $330,000 | -- | |
| Deed | $320,000 | -- |
Mortgage History
| Date | Status | Loan Amount | Loan Type |
|---|---|---|---|
| Open | $420,000 | Purchase Money Mortgage | |
| Closed | $75,000 | No Value Available | |
| Previous Owner | $50,000 | No Value Available | |
| Previous Owner | $100,000 | No Value Available | |
| Previous Owner | $75,000 | Purchase Money Mortgage | |
| Previous Owner | $133,000 | No Value Available |
Property History
| Date | Event | Price | Change | Sq Ft Price |
|---|---|---|---|---|
| 06/30/2022 06/30/22 | Sold | $535,000 | +7.9% | $386 / Sq Ft |
| 05/30/2022 05/30/22 | For Sale | $495,900 | +50.3% | $358 / Sq Ft |
| 07/24/2014 07/24/14 | Sold | $330,000 | 0.0% | $282 / Sq Ft |
| 07/07/2014 07/07/14 | Pending | -- | -- | -- |
| 06/05/2014 06/05/14 | Off Market | $330,000 | -- | -- |
| 05/28/2014 05/28/14 | For Sale | $339,900 | 0.0% | $291 / Sq Ft |
| 05/23/2014 05/23/14 | Pending | -- | -- | -- |
| 04/19/2014 04/19/14 | For Sale | $339,900 | -- | $291 / Sq Ft |
Tax History Compared to Growth
Tax History
| Year | Tax Paid | Tax Assessment Tax Assessment Total Assessment is a certain percentage of the fair market value that is determined by local assessors to be the total taxable value of land and additions on the property. | Land | Improvement |
|---|---|---|---|---|
| 2025 | $66 | $498,200 | $124,800 | $373,400 |
| 2024 | $6,396 | $473,100 | $113,500 | $359,600 |
| 2023 | $6,275 | $437,000 | $113,500 | $323,500 |
| 2022 | $6,351 | $388,700 | $102,200 | $286,500 |
| 2021 | $6,088 | $364,100 | $97,300 | $266,800 |
| 2020 | $5,957 | $350,800 | $97,300 | $253,500 |
| 2019 | $5,770 | $329,700 | $97,300 | $232,400 |
| 2018 | $5,146 | $320,200 | $97,300 | $222,900 |
| 2017 | $5,024 | $300,500 | $102,100 | $198,400 |
| 2016 | $4,878 | $290,000 | $102,100 | $187,900 |
| 2015 | $4,576 | $278,000 | $102,100 | $175,900 |
Agents Affiliated with this Home
-

Seller's Agent in 2022
Shiloh Therrien
The Neighborhood Realty Group
(774) 230-3781
3 in this area
60 Total Sales
-

Buyer's Agent in 2022
Barbara Ubowski
Coldwell Banker Realty - Easton
(508) 345-9289
3 in this area
27 Total Sales
-

Seller's Agent in 2014
Gail Carter
ERA Key Realty Services
(774) 280-2217
3 in this area
24 Total Sales
-
R
Buyer's Agent in 2014
Regina Stonionis
Jack Conway Cape Cod - Sandwich
Map
Source: MLS Property Information Network (MLS PIN)
MLS Number: 71663340
APN: DOUG-000159-000301
- Lot 27 Cedar St
- 108 Mumford St
- 7 Webster St
- 30 Mumford Rd
- 19 Laurel Glades
- 3 S East Main St
- 2 W Second St
- 0 Yew St White Ct (Lot 1) Unit 73304928
- 3 Hough Rd
- 22 Potter Rd
- 8 Whitins Rd Unit A
- 8A Whitins Rd
- 0 Yew St Unit 73304926
- 2 1/2 Ledge St
- 56 Yew St
- 59 Whitins Rd
- 24 Cote Ln
- 189 Main St
- 229 Main St
- 34R Tucker Ln
