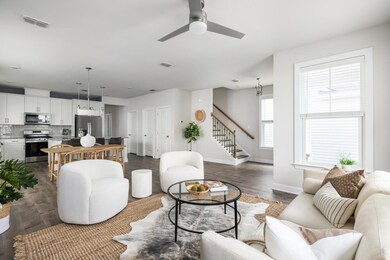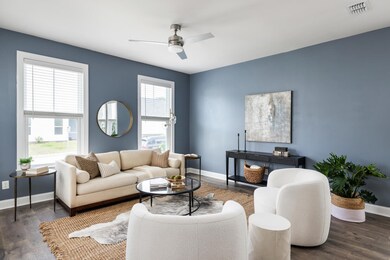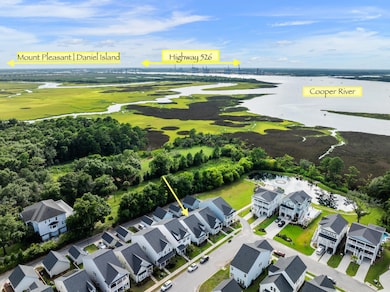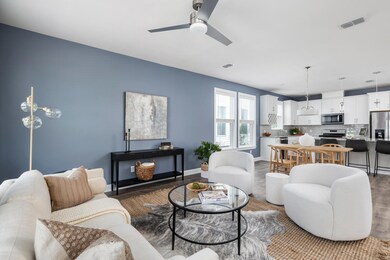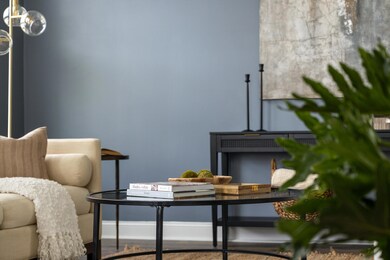
275 Rowans Creek Dr Charleston, SC 29492
Wando NeighborhoodHighlights
- Home Energy Rating Service (HERS) Rated Property
- Wood Flooring
- High Ceiling
- Traditional Architecture
- Loft
- Thermal Windows
About This Home
As of September 2024Welcome to The Marshes at Cooper River, a charming village community nestled along the banks of the Cooper River, boasting picturesque walking paths and inviting pocket parks scattered throughout. This vibrant community offers convenient proximity to local boutiques, dining venues, and entertainment options in the neighboring areas of Daniel Island, Mount Pleasant, and Park Circle. Ease of commute and neighborhood exploration is facilitated by swift access to major thoroughfares and public transportation.Step into this welcoming home featuring backyard river views, 3 Bedrooms with a first floor primary suite, 2.5 Baths, and a second-floor study/loft area, a screened-in porch overlooking the yard and water views, a detached 2-car garage with side door entry and a fenced in yard.The first floor boasts a spacious family room, dining area, and a striking kitchen adorned with tall white cabinetry, classic subway tile backsplash, granite countertops, stainless steel appliances, including a gas range, and a generous kitchen island with comfortable seating for gatherings. Additional highlights include a sizable walk-in pantry, a separate laundry room, a back entrance leading to the screened-in porch, and a mudroom area with built-ins, hooks and charming bead-board accents. The primary suite at the back of the home showcases high tray ceilings, ample natural light filtering through large windows, and an ensuite bathroom featuring a dual vanity with white cabinetry, a luxurious soaking tub, a separate shower, a private water closet, a linen closet, and a notably spacious walk-in closet.
Continue to the home's second level up the handsome wooden staircase with wrought iron spindles, where you'll find a versatile study/loft area suitable for a home office, playroom, or potential fourth bedroom with modifications. Two light-filled bedrooms with generous walk-in closets share a well-appointed full bathroom located at the top of the stairs of the study/loft space.
Charleston living affords the luxury of a screened-in porch, and this home provides such a wonderful one. This coveted feature is usable year-round and seamlessly extends the living space for entertaining or relaxation, complete with a television installed in the porch's corner. The fenced yard enhances the peaceful ambiance while maintaining a harmonious connection with the community's surroundings, including neighborhood fences, sidewalks, and pathways that meander throughout the community. Just steps from the screened-in porch is your detached two-car garage with a side entry door with incredible storage.
Sunset is a special time at The Marshes at Cooper River with the most breathtaking views of the river from the community space, or the skies from your backyard with those river breezes and peekaboo Cooper River views, you get to experience this every day, and it just never gets old. Welcome to the Lowcountry, Welcome Home!
Please contact us today to schedule a personal tour or to learn more about this exceptional home and its special qualities!
Last Agent to Sell the Property
Smith Spencer Real Estate License #69294 Listed on: 08/01/2024
Home Details
Home Type
- Single Family
Est. Annual Taxes
- $3,527
Year Built
- Built in 2021
Lot Details
- 3,920 Sq Ft Lot
- Elevated Lot
- Aluminum or Metal Fence
HOA Fees
- $72 Monthly HOA Fees
Parking
- 2 Car Garage
Home Design
- Traditional Architecture
- Cottage
- Raised Foundation
- Asphalt Roof
- Vinyl Siding
Interior Spaces
- 1,902 Sq Ft Home
- 2-Story Property
- Tray Ceiling
- Smooth Ceilings
- High Ceiling
- Ceiling Fan
- Thermal Windows
- ENERGY STAR Qualified Windows
- Insulated Doors
- Family Room
- Combination Dining and Living Room
- Loft
- Utility Room with Study Area
- Laundry Room
Kitchen
- Eat-In Kitchen
- Dishwasher
- ENERGY STAR Qualified Appliances
- Kitchen Island
Flooring
- Wood
- Ceramic Tile
Bedrooms and Bathrooms
- 3 Bedrooms
- Walk-In Closet
Eco-Friendly Details
- Home Energy Rating Service (HERS) Rated Property
- Energy-Efficient HVAC
- Energy-Efficient Insulation
- ENERGY STAR/Reflective Roof
- Ventilation
Outdoor Features
- Screened Patio
- Front Porch
Schools
- Philip Simmons Elementary And Middle School
- Philip Simmons High School
Utilities
- Central Air
- Heating System Uses Natural Gas
- Heat Pump System
- Tankless Water Heater
Community Details
Overview
- The Marshes At Cooper River Subdivision
Recreation
- Park
- Trails
Ownership History
Purchase Details
Purchase Details
Home Financials for this Owner
Home Financials are based on the most recent Mortgage that was taken out on this home.Purchase Details
Home Financials for this Owner
Home Financials are based on the most recent Mortgage that was taken out on this home.Purchase Details
Home Financials for this Owner
Home Financials are based on the most recent Mortgage that was taken out on this home.Purchase Details
Purchase Details
Home Financials for this Owner
Home Financials are based on the most recent Mortgage that was taken out on this home.Similar Homes in Charleston, SC
Home Values in the Area
Average Home Value in this Area
Purchase History
| Date | Type | Sale Price | Title Company |
|---|---|---|---|
| Deed | -- | None Listed On Document | |
| Deed | -- | None Listed On Document | |
| Deed | $590,000 | None Listed On Document | |
| Deed | $418,011 | Harvey & Vallini Llc | |
| Deed | $443,060 | None Available | |
| Deed | $419,220 | None Available | |
| Deed | $443,860 | None Available |
Mortgage History
| Date | Status | Loan Amount | Loan Type |
|---|---|---|---|
| Previous Owner | $404,058 | FHA | |
| Previous Owner | $223,060 | New Conventional | |
| Previous Owner | $293,860 | New Conventional |
Property History
| Date | Event | Price | Change | Sq Ft Price |
|---|---|---|---|---|
| 09/20/2024 09/20/24 | Sold | $590,000 | -1.5% | $310 / Sq Ft |
| 08/01/2024 08/01/24 | For Sale | $599,000 | +43.3% | $315 / Sq Ft |
| 09/02/2021 09/02/21 | Sold | $418,011 | 0.0% | $220 / Sq Ft |
| 08/03/2021 08/03/21 | Pending | -- | -- | -- |
| 04/09/2021 04/09/21 | For Sale | $418,011 | -- | $220 / Sq Ft |
Tax History Compared to Growth
Tax History
| Year | Tax Paid | Tax Assessment Tax Assessment Total Assessment is a certain percentage of the fair market value that is determined by local assessors to be the total taxable value of land and additions on the property. | Land | Improvement |
|---|---|---|---|---|
| 2025 | $3,527 | $588,900 | $180,000 | $408,900 |
| 2024 | $3,527 | $23,556 | $7,200 | $16,356 |
| 2023 | $3,527 | $21,505 | $6,831 | $14,674 |
| 2022 | $3,235 | $18,700 | $5,000 | $13,700 |
| 2021 | $2,103 | $1,260 | $1,260 | $0 |
| 2020 | $424 | $1,260 | $1,260 | $0 |
| 2019 | $0 | $6,300 | $6,300 | $0 |
Agents Affiliated with this Home
-
Kim Meyer
K
Seller's Agent in 2024
Kim Meyer
Smith Spencer Real Estate
(843) 416-2000
3 in this area
87 Total Sales
-
Leah Biller
L
Buyer's Agent in 2024
Leah Biller
EXP Realty LLC
(888) 440-2798
2 in this area
33 Total Sales
-
Ben Kloepping

Seller's Agent in 2021
Ben Kloepping
D R Horton Inc
(843) 252-5172
52 in this area
99 Total Sales
Map
Source: CHS Regional MLS
MLS Number: 24019684
APN: 267-15-04-043
- 801 Lachicotte Creek Dr
- 477 Yellow House Place
- 511 Yellow House Place
- 481 Jessen Ln
- 100 Tidewater Way
- 102 Tidewater Way
- 104 Tidewater Way
- 106 Tidewater Way
- 110 Tidewater Way
- 108 Tidewater Way
- 522 Tayrn Dr
- 105 Tidewater Way
- 525 Tayrn Dr
- 2042 Wambaw Rd
- 107 Tidewater Way
- 109 Tidewater Way
- 111 Tidewater Way
- 255 Kelsey Blvd
- 2010 Wambaw Creek Rd
- 402 Topsail Ct

